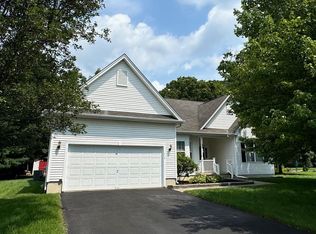Sold for $430,000 on 09/15/23
$430,000
512 Riggs Ave, Berlin, NJ 08009
3beds
1,808sqft
Single Family Residence
Built in 2000
0.41 Acres Lot
$479,700 Zestimate®
$238/sqft
$3,262 Estimated rent
Home value
$479,700
$456,000 - $504,000
$3,262/mo
Zestimate® history
Loading...
Owner options
Explore your selling options
What's special
Seller has accepted an offer. No more showings. Absolutely Stunning describes this Amazing Home! The original owners meticulously maintained this Showstopper inside and out! Beautiful Brazilian Cherry Hardwood floors throughout, Living Room, Dining Room, and Open Country Kitchen featuring Granite Counter Tops, Oak Cabinets, and Stainless-Steel Appliances. Upper Level boasts 3 Large Bedrooms with a Primary Suite Dressing Area and Gorgeous Bathroom. Plenty of closet space throughout and Fantastic, Fully Finished Basement. Step out back onto a Delightful deck and experience a bit of Peace and Tranquility while you enjoy the Beautifully Landscaped Yard and Lovely Wooded View. A definite must see that is priced to sell quickly!
Zillow last checked: 8 hours ago
Listing updated: September 15, 2023 at 05:05am
Listed by:
Cherie Faltenbacher 856-745-0370,
Century 21 Reilly Realtors
Bought with:
Patricia Jones, 337568
Weichert Realtors-Medford
Source: Bright MLS,MLS#: NJCD2052782
Facts & features
Interior
Bedrooms & bathrooms
- Bedrooms: 3
- Bathrooms: 3
- Full bathrooms: 2
- 1/2 bathrooms: 1
- Main level bathrooms: 1
Basement
- Area: 0
Heating
- Forced Air, Natural Gas
Cooling
- Central Air, Electric
Appliances
- Included: Dishwasher, Disposal, Dryer, Freezer, Oven, Range Hood, Refrigerator, Stainless Steel Appliance(s), Cooktop, Washer, Water Heater, Gas Water Heater
- Laundry: Main Level, Laundry Room
Features
- Ceiling Fan(s), Floor Plan - Traditional, Formal/Separate Dining Room, Kitchen - Country, Kitchen - Table Space, Primary Bath(s), Recessed Lighting, Bathroom - Stall Shower, Walk-In Closet(s), Dry Wall
- Flooring: Carpet, Ceramic Tile, Hardwood, Wood
- Windows: Window Treatments
- Basement: Finished
- Has fireplace: No
Interior area
- Total structure area: 1,808
- Total interior livable area: 1,808 sqft
- Finished area above ground: 1,808
- Finished area below ground: 0
Property
Parking
- Total spaces: 2
- Parking features: Garage Faces Front, Garage Door Opener, Asphalt, Concrete, Attached, Driveway
- Attached garage spaces: 2
- Has uncovered spaces: Yes
Accessibility
- Accessibility features: None
Features
- Levels: Two
- Stories: 2
- Patio & porch: Deck, Porch
- Exterior features: Barbecue, Sidewalks, Street Lights
- Pool features: None
- Fencing: Chain Link
Lot
- Size: 0.41 Acres
- Features: Backs to Trees, Cleared, Front Yard, Level, Rear Yard, SideYard(s)
Details
- Additional structures: Above Grade, Below Grade
- Parcel number: 3601501 0100016
- Zoning: PR6
- Special conditions: Standard
Construction
Type & style
- Home type: SingleFamily
- Architectural style: Traditional
- Property subtype: Single Family Residence
Materials
- Vinyl Siding
- Foundation: Concrete Perimeter
- Roof: Shingle
Condition
- Excellent
- New construction: No
- Year built: 2000
Utilities & green energy
- Electric: 200+ Amp Service
- Sewer: Public Sewer
- Water: Public
- Utilities for property: Cable Connected, Electricity Available, Natural Gas Available, Sewer Available, Water Available
Community & neighborhood
Location
- Region: Berlin
- Subdivision: Heathermere
- Municipality: WINSLOW TWP
Other
Other facts
- Listing agreement: Exclusive Right To Sell
- Listing terms: Cash,Conventional,FHA,VA Loan
- Ownership: Fee Simple
Price history
| Date | Event | Price |
|---|---|---|
| 9/15/2023 | Sold | $430,000+1.2%$238/sqft |
Source: | ||
| 8/15/2023 | Pending sale | $424,900$235/sqft |
Source: | ||
| 8/8/2023 | Listed for sale | $424,900+168.1%$235/sqft |
Source: | ||
| 1/3/2001 | Sold | $158,500$88/sqft |
Source: Public Record Report a problem | ||
Public tax history
| Year | Property taxes | Tax assessment |
|---|---|---|
| 2025 | $9,289 +1.9% | $251,400 |
| 2024 | $9,113 +4.9% | $251,400 +9.9% |
| 2023 | $8,688 +3.2% | $228,700 |
Find assessor info on the county website
Neighborhood: 08009
Nearby schools
GreatSchools rating
- 4/10Winslow Township School No. 5 Elementary SchoolGrades: 4-6Distance: 4 mi
- 2/10Winslow Twp Middle SchoolGrades: 7-8Distance: 2 mi
- 2/10Winslow Twp High SchoolGrades: 9-12Distance: 2.3 mi
Schools provided by the listing agent
- District: Winslow Township Public Schools
Source: Bright MLS. This data may not be complete. We recommend contacting the local school district to confirm school assignments for this home.

Get pre-qualified for a loan
At Zillow Home Loans, we can pre-qualify you in as little as 5 minutes with no impact to your credit score.An equal housing lender. NMLS #10287.
Sell for more on Zillow
Get a free Zillow Showcase℠ listing and you could sell for .
$479,700
2% more+ $9,594
With Zillow Showcase(estimated)
$489,294