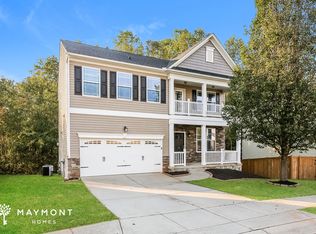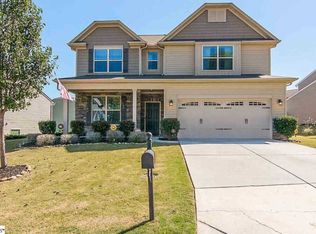Sold for $250,000
$250,000
512 Riverdale Rd, Simpsonville, SC 29680
3beds
1,820sqft
Single Family Residence, Residential
Built in ----
7,405.2 Square Feet Lot
$250,200 Zestimate®
$137/sqft
$2,053 Estimated rent
Home value
$250,200
$238,000 - $263,000
$2,053/mo
Zestimate® history
Loading...
Owner options
Explore your selling options
What's special
Welcome to this 3 bedroom, 2 bathroom home located just minutes from downtown Simpsonville! Step inside to find a bright and inviting floor plan with great flow throughout. The main level opens to a spacious deck—perfect for morning coffee or evening relaxation—overlooking a serene, wooded backyard that offers peace and privacy. The attached garage is equipped with its own mini-split system, making it ideal for year-round comfort whether you’re working on projects, hobbies, or using it as a workshop space. Conveniently located with easy access to I-185 and I-385, this home offers both a quiet retreat and everyday convenience. Don’t miss your chance to make it yours!
Zillow last checked: 8 hours ago
Listing updated: November 02, 2025 at 01:06pm
Listed by:
Lauren Leonard 864-652-7051,
Bluefield Realty Group
Bought with:
Berenice Ramage
Western Upstate Keller William
Source: Greater Greenville AOR,MLS#: 1565175
Facts & features
Interior
Bedrooms & bathrooms
- Bedrooms: 3
- Bathrooms: 3
- Full bathrooms: 2
- 1/2 bathrooms: 1
Primary bedroom
- Area: 208
- Dimensions: 13 x 16
Bedroom 2
- Area: 120
- Dimensions: 10 x 12
Bedroom 3
- Area: 140
- Dimensions: 10 x 14
Primary bathroom
- Features: Full Bath, Walk-In Closet(s)
- Level: Second
Dining room
- Area: 130
- Dimensions: 13 x 10
Kitchen
- Area: 143
- Dimensions: 11 x 13
Living room
- Area: 288
- Dimensions: 16 x 18
Bonus room
- Area: 361
- Dimensions: 19 x 19
Heating
- Natural Gas
Cooling
- Electric
Appliances
- Included: Dishwasher, Refrigerator, Electric Oven, Microwave, Electric Water Heater
- Laundry: 2nd Floor, Electric Dryer Hookup
Features
- High Ceilings, Ceiling Fan(s), Open Floorplan, Walk-In Closet(s), Countertops-Other, Pantry, Other
- Flooring: Carpet, Laminate
- Windows: Tilt Out Windows, Vinyl/Aluminum Trim, Insulated Windows, Window Treatments
- Basement: None
- Attic: Pull Down Stairs
- Number of fireplaces: 1
- Fireplace features: Gas Log
Interior area
- Total structure area: 1,820
- Total interior livable area: 1,820 sqft
Property
Parking
- Total spaces: 2
- Parking features: Attached, Paved
- Attached garage spaces: 2
- Has uncovered spaces: Yes
Features
- Levels: Two
- Stories: 2
- Patio & porch: Deck, Patio
- Exterior features: Other
Lot
- Size: 7,405 sqft
- Features: 1/2 Acre or Less
- Topography: Level
Details
- Parcel number: 0584.0701013.00
Construction
Type & style
- Home type: SingleFamily
- Architectural style: Transitional
- Property subtype: Single Family Residence, Residential
Materials
- Vinyl Siding
- Foundation: Crawl Space
- Roof: Composition
Utilities & green energy
- Sewer: Public Sewer
- Water: Public
Community & neighborhood
Security
- Security features: Smoke Detector(s)
Community
- Community features: Common Areas, Playground, Pool
Location
- Region: Simpsonville
- Subdivision: Watermill Pond
Price history
| Date | Event | Price |
|---|---|---|
| 1/20/2026 | Listing removed | $2,050$1/sqft |
Source: Zillow Rentals Report a problem | ||
| 12/4/2025 | Listed for rent | $2,050$1/sqft |
Source: Zillow Rentals Report a problem | ||
| 11/5/2025 | Listing removed | $275,000$151/sqft |
Source: | ||
| 11/3/2025 | Listed for sale | $275,000+10%$151/sqft |
Source: | ||
| 10/31/2025 | Sold | $250,000-9.1%$137/sqft |
Source: | ||
Public tax history
| Year | Property taxes | Tax assessment |
|---|---|---|
| 2024 | $3,797 -0.4% | $196,420 |
| 2023 | $3,812 +5.2% | $196,420 |
| 2022 | $3,625 +2.4% | $196,420 |
Find assessor info on the county website
Neighborhood: 29680
Nearby schools
GreatSchools rating
- 3/10Robert E. Cashion Elementary SchoolGrades: PK-5Distance: 2.7 mi
- 4/10Woodmont Middle SchoolGrades: 6-8Distance: 5.1 mi
- 7/10Woodmont High SchoolGrades: 9-12Distance: 2.7 mi
Schools provided by the listing agent
- Elementary: Robert Cashion
- Middle: Woodmont
- High: Woodmont
Source: Greater Greenville AOR. This data may not be complete. We recommend contacting the local school district to confirm school assignments for this home.
Get a cash offer in 3 minutes
Find out how much your home could sell for in as little as 3 minutes with a no-obligation cash offer.
Estimated market value
$250,200

