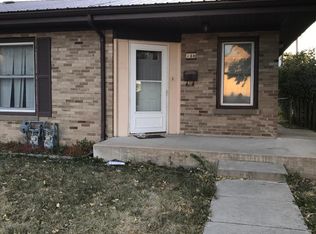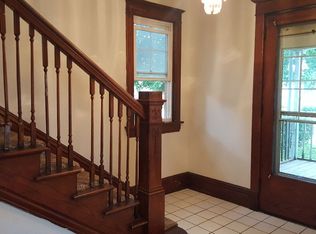Closed
$140,000
512 S 2nd St, Rochelle, IL 61068
4beds
1,472sqft
Single Family Residence
Built in 1940
6,900 Square Feet Lot
$143,100 Zestimate®
$95/sqft
$2,226 Estimated rent
Home value
$143,100
$117,000 - $175,000
$2,226/mo
Zestimate® history
Loading...
Owner options
Explore your selling options
What's special
So much potential in this 4 bedroom, 1.75 bath, 1 1/2 story home. The large kitchen has lots of cabinets, counter space, 2 skylights and recessed lighting. The first floor also offers a living room, family room, dining area, 2 bedrooms and full bath. The second floor has 2 bedrooms and a bath. The basement has a large family room, laundry and storage. There is a 1 car attached garage and a 24x20 garage w/loft area, wall heater, air compressor and work area. Covered patio for entertaining and a fenced yard round out this very affordable home.
Zillow last checked: 8 hours ago
Listing updated: September 05, 2025 at 10:16am
Listing courtesy of:
Jeff Reif 815-766-1071,
Hayden Real Estate, Inc.
Bought with:
Patty Spratt
RE/MAX Hub City
Source: MRED as distributed by MLS GRID,MLS#: 12427080
Facts & features
Interior
Bedrooms & bathrooms
- Bedrooms: 4
- Bathrooms: 2
- Full bathrooms: 2
Primary bedroom
- Features: Flooring (Hardwood)
- Level: Main
- Area: 117 Square Feet
- Dimensions: 13X9
Bedroom 2
- Features: Flooring (Hardwood)
- Level: Main
- Area: 99 Square Feet
- Dimensions: 11X9
Bedroom 3
- Features: Flooring (Hardwood)
- Level: Second
- Area: 154 Square Feet
- Dimensions: 14X11
Bedroom 4
- Features: Flooring (Hardwood)
- Level: Second
- Area: 176 Square Feet
- Dimensions: 16X11
Dining room
- Features: Flooring (Hardwood)
- Level: Main
- Area: 64 Square Feet
- Dimensions: 8X8
Family room
- Features: Flooring (Ceramic Tile)
- Level: Main
- Area: 130 Square Feet
- Dimensions: 13X10
Kitchen
- Features: Flooring (Vinyl)
- Level: Main
- Area: 153 Square Feet
- Dimensions: 17X9
Living room
- Features: Flooring (Hardwood)
- Level: Main
- Area: 198 Square Feet
- Dimensions: 18X11
Heating
- Natural Gas, Forced Air
Cooling
- Central Air
Appliances
- Included: Range, Dishwasher, Refrigerator, Washer, Dryer
Features
- Flooring: Hardwood
- Basement: Partially Finished,Full
Interior area
- Total structure area: 0
- Total interior livable area: 1,472 sqft
Property
Parking
- Total spaces: 1
- Parking features: On Site, Garage Owned, Attached, Garage
- Attached garage spaces: 1
Accessibility
- Accessibility features: No Disability Access
Features
- Stories: 1
- Patio & porch: Patio
- Fencing: Fenced
Lot
- Size: 6,900 sqft
- Dimensions: 60 X 115
Details
- Parcel number: 24252140160000
- Special conditions: None
Construction
Type & style
- Home type: SingleFamily
- Property subtype: Single Family Residence
Materials
- Aluminum Siding, Frame
- Roof: Asphalt
Condition
- New construction: No
- Year built: 1940
Utilities & green energy
- Sewer: Public Sewer
- Water: Public
Community & neighborhood
Security
- Security features: Carbon Monoxide Detector(s)
Location
- Region: Rochelle
Other
Other facts
- Listing terms: Conventional
- Ownership: Fee Simple
Price history
| Date | Event | Price |
|---|---|---|
| 9/5/2025 | Sold | $140,000+0.1%$95/sqft |
Source: | ||
| 7/25/2025 | Contingent | $139,900$95/sqft |
Source: | ||
| 7/23/2025 | Listed for sale | $139,900$95/sqft |
Source: | ||
Public tax history
| Year | Property taxes | Tax assessment |
|---|---|---|
| 2023 | $3,114 -0.3% | $35,226 +5.1% |
| 2022 | $3,122 +5.2% | $33,520 +8.3% |
| 2021 | $2,968 +3.9% | $30,965 +5% |
Find assessor info on the county website
Neighborhood: 61068
Nearby schools
GreatSchools rating
- 2/10Central Elementary SchoolGrades: 2-3Distance: 0.7 mi
- 5/10Rochelle Middle SchoolGrades: 6-8Distance: 0.9 mi
- 5/10Rochelle Twp High SchoolGrades: 9-12Distance: 2.3 mi
Schools provided by the listing agent
- District: 231
Source: MRED as distributed by MLS GRID. This data may not be complete. We recommend contacting the local school district to confirm school assignments for this home.

Get pre-qualified for a loan
At Zillow Home Loans, we can pre-qualify you in as little as 5 minutes with no impact to your credit score.An equal housing lender. NMLS #10287.

