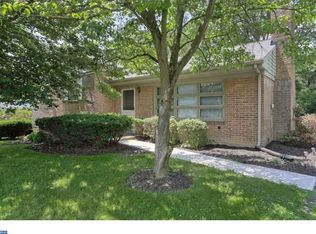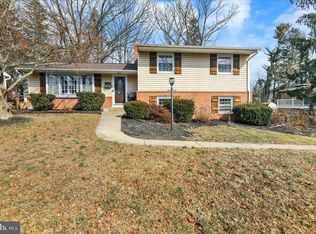Sold for $390,000
$390,000
512 Saratoga Rd, Lancaster, PA 17603
3beds
2,531sqft
Single Family Residence
Built in 1960
0.28 Acres Lot
$405,700 Zestimate®
$154/sqft
$2,315 Estimated rent
Home value
$405,700
$385,000 - $430,000
$2,315/mo
Zestimate® history
Loading...
Owner options
Explore your selling options
What's special
Welcome to this beautifully maintained and truly unique ranch-style home offering 2,200 square feet of total living space, including a finished basement that expands your options for living, working, and entertaining. Nestled in a sought-after, peaceful neighborhood, this home sits on a maturely landscaped 0.25-acre lot, providing a private, park-like setting perfect for relaxation or hosting guests. Inside, the home features three generously sized bedrooms and one and a half bathrooms. A dedicated home office provides the perfect space for remote work or creative pursuits. The main-level living area is bright and welcoming, showcasing the timeless charm of ranch-style design. The fully finished basement offers additional flexibility and could easily serve as a media room, home gym, or guest suite. An attached garage adds convenience and secure parking. The outdoor space is equally inviting, with mature trees, lush gardens, and a spacious patio area. This home offers the perfect blend of comfort, functionality, and curb appeal—all in one of the area’s most established and desirable communities. Don’t miss this rare opportunity to own a thoughtfully designed ranch home with room to grow, work, and thrive. Schedule your private showing today!
Zillow last checked: 8 hours ago
Listing updated: June 21, 2025 at 03:12am
Listed by:
Sam Rudegeair 717-341-8301,
RE/MAX Evolved,
Listing Team: The Zunner Team
Bought with:
Matthew Pini, RS322880
Berkshire Hathaway HomeServices Homesale Realty
Source: Bright MLS,MLS#: PALA2069752
Facts & features
Interior
Bedrooms & bathrooms
- Bedrooms: 3
- Bathrooms: 2
- Full bathrooms: 1
- 1/2 bathrooms: 1
- Main level bathrooms: 2
- Main level bedrooms: 2
Bedroom 1
- Features: Flooring - HardWood, Ceiling Fan(s)
- Level: Main
- Area: 156 Square Feet
- Dimensions: 12 x 13
Bedroom 2
- Features: Flooring - HardWood, Ceiling Fan(s)
- Level: Main
- Area: 132 Square Feet
- Dimensions: 12 x 11
Bedroom 3
- Features: Flooring - Carpet
- Level: Lower
- Area: 156 Square Feet
- Dimensions: 13 x 12
Dining room
- Features: Formal Dining Room, Cathedral/Vaulted Ceiling, Flooring - HardWood, Built-in Features, Crown Molding
- Level: Main
- Area: 198 Square Feet
- Dimensions: 18 x 11
Family room
- Features: Fireplace - Other, Flooring - Carpet
- Level: Lower
Other
- Features: Flooring - Tile/Brick
- Level: Main
- Area: 84 Square Feet
- Dimensions: 12 x 7
Half bath
- Features: Flooring - Vinyl
- Level: Main
- Area: 20 Square Feet
- Dimensions: 5 x 4
Kitchen
- Features: Countertop(s) - Ceramic, Flooring - Vinyl, Kitchen - Electric Cooking, Kitchen Island, Eat-in Kitchen
- Level: Main
- Area: 110 Square Feet
- Dimensions: 11 x 10
Living room
- Features: Flooring - HardWood, Ceiling Fan(s), Fireplace - Wood Burning
- Level: Main
- Area: 247 Square Feet
- Dimensions: 19 x 13
Office
- Features: Built-in Features, Flooring - Vinyl
- Level: Lower
- Area: 375 Square Feet
- Dimensions: 25 x 15
Heating
- Forced Air, Oil
Cooling
- Central Air, Electric
Appliances
- Included: Microwave, Dishwasher, Disposal, Dryer, Exhaust Fan, Extra Refrigerator/Freezer, Freezer, Oven, Oven/Range - Electric, Refrigerator, Stainless Steel Appliance(s), Washer, Water Heater, Electric Water Heater
- Laundry: Main Level
Features
- Breakfast Area, Built-in Features, Chair Railings, Dining Area, Exposed Beams, Entry Level Bedroom, Open Floorplan, Formal/Separate Dining Room, Kitchen - Country, Eat-in Kitchen, Kitchen Island, Bathroom - Stall Shower, Store/Office, Beamed Ceilings, Block Walls, Cathedral Ceiling(s)
- Flooring: Carpet, Concrete, Hardwood, Laminate, Wood
- Doors: French Doors, Sliding Glass, Storm Door(s)
- Windows: Atrium, Bay/Bow, Storm Window(s), Skylight(s), Window Treatments
- Basement: Full,Heated,Partially Finished,Shelving,Windows
- Number of fireplaces: 2
- Fireplace features: Brick, Glass Doors, Mantel(s)
Interior area
- Total structure area: 2,531
- Total interior livable area: 2,531 sqft
- Finished area above ground: 1,401
- Finished area below ground: 1,130
Property
Parking
- Total spaces: 1
- Parking features: Storage, Garage Faces Front, Asphalt, Private, Attached, Off Street, On Street
- Attached garage spaces: 1
- Has uncovered spaces: Yes
Accessibility
- Accessibility features: Doors - Lever Handle(s), Accessible Entrance
Features
- Levels: One
- Stories: 1
- Patio & porch: Brick, Patio
- Exterior features: Extensive Hardscape, Lighting, Flood Lights
- Pool features: None
- Has spa: Yes
- Spa features: Bath
- Fencing: Board,Partial,Wire,Wood
- Has view: Yes
- View description: Street, Trees/Woods
Lot
- Size: 0.28 Acres
- Features: Cleared, Front Yard, Landscaped, Level, Rear Yard, Wooded, Suburban
Details
- Additional structures: Above Grade, Below Grade
- Parcel number: 4108910800000
- Zoning: RESIDENTIAL
- Special conditions: Standard
Construction
Type & style
- Home type: SingleFamily
- Architectural style: Ranch/Rambler
- Property subtype: Single Family Residence
Materials
- Brick, Copper Plumbing, Mixed Plumbing, Stucco, Vinyl Siding
- Foundation: Block
- Roof: Asphalt,Composition
Condition
- New construction: No
- Year built: 1960
Utilities & green energy
- Electric: 200+ Amp Service, Circuit Breakers
- Sewer: Public Sewer
- Water: Public
- Utilities for property: Cable Available, Electricity Available, Phone Available, Sewer Available
Community & neighborhood
Security
- Security features: Smoke Detector(s)
Location
- Region: Lancaster
- Subdivision: Manor Twp
- Municipality: MANOR TWP
Other
Other facts
- Listing agreement: Exclusive Right To Sell
- Listing terms: Cash,Conventional,FHA,VA Loan
- Ownership: Fee Simple
- Road surface type: Paved
Price history
| Date | Event | Price |
|---|---|---|
| 6/20/2025 | Sold | $390,000+4%$154/sqft |
Source: | ||
| 5/22/2025 | Pending sale | $375,000$148/sqft |
Source: | ||
| 5/16/2025 | Listed for sale | $375,000+64.8%$148/sqft |
Source: | ||
| 9/4/2019 | Sold | $227,500-3.2%$90/sqft |
Source: Public Record Report a problem | ||
| 8/15/2019 | Pending sale | $234,900$93/sqft |
Source: Berkshire Hathaway HomeServices Homesale Realty #PALA137744 Report a problem | ||
Public tax history
| Year | Property taxes | Tax assessment |
|---|---|---|
| 2025 | $4,176 +3.9% | $184,000 |
| 2024 | $4,018 | $184,000 |
| 2023 | $4,018 +1.9% | $184,000 |
Find assessor info on the county website
Neighborhood: 17603
Nearby schools
GreatSchools rating
- 8/10Hambright El SchoolGrades: K-6Distance: 2.2 mi
- 8/10Manor Middle SchoolGrades: 7-8Distance: 2 mi
- 7/10Penn Manor High SchoolGrades: 9-12Distance: 1.6 mi
Schools provided by the listing agent
- High: Penn Manor H.s.
- District: Penn Manor
Source: Bright MLS. This data may not be complete. We recommend contacting the local school district to confirm school assignments for this home.

Get pre-qualified for a loan
At Zillow Home Loans, we can pre-qualify you in as little as 5 minutes with no impact to your credit score.An equal housing lender. NMLS #10287.

