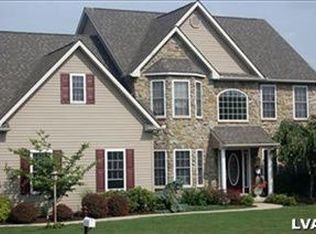Sold for $527,500 on 03/22/24
$527,500
512 Stonybrook Rd, Nazareth, PA 18064
4beds
2,442sqft
Single Family Residence
Built in 2004
5.11 Acres Lot
$594,700 Zestimate®
$216/sqft
$3,091 Estimated rent
Home value
$594,700
$565,000 - $624,000
$3,091/mo
Zestimate® history
Loading...
Owner options
Explore your selling options
What's special
Welcome Home! Stunning Upper Nazareth Colonial! 5.11 Acres! Gas heat, hot water, cooking and Central Air! Public water & Sewer! Well maintained and loved! This home's charming character begins as soon as you walk onto the wrap around covered porch with stone facade! Inside you will find an open foyer with hardwood floors that leads you to the elegant dining room with chair rail & crown molding! Need office space or flex space? The additional living room provides you with a flexible space for an office, play room, 5th bedroom! Open concept kitchen boasts natural cabinetry, hardwood floors, stainless appliances and peninsula! Plenty of workspace and storage space! Breakfast nook offers unobstructed views of the rear patio and yard! Relax and unwind within the large family room with gas fireplace and plenty of windows! Convenient first floor powder room! Laundry room with easy access to the oversized two car garage with rear mower entry and exit! Spacious primary suite with walk in closet and on suite full bath with double vanity, soaking tub and shower! Three additional nice sized bedrooms with another full hall bath complete the second floor living! Full basement leaves lots of room for storage of everything and utility area! Possibilities for a future theatre room or additional living space!
Zillow last checked: 8 hours ago
Listing updated: March 22, 2024 at 12:46pm
Listed by:
Jennifer L. Schimmel 610-360-0036,
Keller Williams Northampton
Bought with:
Steve Wachter, RS341699
Weichert Realtors
Source: GLVR,MLS#: 731069 Originating MLS: Lehigh Valley MLS
Originating MLS: Lehigh Valley MLS
Facts & features
Interior
Bedrooms & bathrooms
- Bedrooms: 4
- Bathrooms: 3
- Full bathrooms: 2
- 1/2 bathrooms: 1
Primary bedroom
- Level: Second
- Dimensions: 20.50 x 13.00
Bedroom
- Level: Second
- Dimensions: 15.00 x 12.50
Bedroom
- Level: Second
- Dimensions: 13.00 x 12.50
Bedroom
- Level: Second
- Dimensions: 11.00 x 9.00
Primary bathroom
- Level: Second
- Dimensions: 7.50 x 7.00
Dining room
- Level: First
- Dimensions: 12.50 x 12.50
Family room
- Level: First
- Dimensions: 17.00 x 13.50
Other
- Level: Second
- Dimensions: 9.00 x 8.00
Half bath
- Level: First
- Dimensions: 5.00 x 4.00
Kitchen
- Level: First
- Dimensions: 20.00 x 15.00
Laundry
- Level: First
- Dimensions: 6.00 x 6.00
Living room
- Level: First
- Dimensions: 17.00 x 13.00
Heating
- Forced Air, Gas
Cooling
- Central Air
Appliances
- Included: Dishwasher, Electric Dryer, Gas Oven, Gas Range, Gas Water Heater, Microwave, Refrigerator, Washer
- Laundry: Electric Dryer Hookup, Main Level
Features
- Breakfast Area, Dining Area, Separate/Formal Dining Room, Entrance Foyer, Eat-in Kitchen, Kitchen Island, Family Room Main Level
- Flooring: Carpet, Hardwood, Luxury Vinyl, Luxury VinylPlank, Tile
- Basement: Full
Interior area
- Total interior livable area: 2,442 sqft
- Finished area above ground: 2,442
- Finished area below ground: 0
Property
Parking
- Total spaces: 2
- Parking features: Attached, Driveway, Garage, Off Street, On Street, Garage Door Opener
- Attached garage spaces: 2
- Has uncovered spaces: Yes
Features
- Stories: 2
- Patio & porch: Covered, Patio, Porch
- Exterior features: Porch, Patio
Lot
- Size: 5.11 Acres
- Features: Flat
Details
- Parcel number: J8 3 4E72 0432
- Zoning: R-3-LOW DENSITY RESIDENTI
- Special conditions: None
Construction
Type & style
- Home type: SingleFamily
- Architectural style: Colonial
- Property subtype: Single Family Residence
Materials
- Stone Veneer, Vinyl Siding
- Roof: Asphalt,Fiberglass
Condition
- Year built: 2004
Utilities & green energy
- Electric: Circuit Breakers
- Sewer: Public Sewer
- Water: Public
Community & neighborhood
Location
- Region: Nazareth
- Subdivision: Not in Development
Other
Other facts
- Listing terms: Cash,Conventional,FHA,VA Loan
- Ownership type: Fee Simple
Price history
| Date | Event | Price |
|---|---|---|
| 3/22/2024 | Sold | $527,500+0.5%$216/sqft |
Source: | ||
| 2/19/2024 | Pending sale | $525,000$215/sqft |
Source: | ||
| 2/15/2024 | Price change | $525,000-4.5%$215/sqft |
Source: | ||
| 2/2/2024 | Listed for sale | $550,000+89.7%$225/sqft |
Source: | ||
| 5/12/2014 | Sold | $290,000-11.9%$119/sqft |
Source: Public Record Report a problem | ||
Public tax history
| Year | Property taxes | Tax assessment |
|---|---|---|
| 2025 | $7,501 +0.9% | $97,900 |
| 2024 | $7,431 +0.9% | $97,900 |
| 2023 | $7,361 | $97,900 |
Find assessor info on the county website
Neighborhood: Eastlawn Gardens
Nearby schools
GreatSchools rating
- 6/10Nazareth Area Intermediate SchoolGrades: 5-6Distance: 0.9 mi
- 7/10Nazareth Area Middle SchoolGrades: 7-8Distance: 0.6 mi
- 8/10Nazareth Area High SchoolGrades: 9-12Distance: 0.9 mi
Schools provided by the listing agent
- Elementary: Shafer Elementary School
- Middle: Nazareth Area Middle School
- High: Nazareth Area High School
- District: Nazareth
Source: GLVR. This data may not be complete. We recommend contacting the local school district to confirm school assignments for this home.

Get pre-qualified for a loan
At Zillow Home Loans, we can pre-qualify you in as little as 5 minutes with no impact to your credit score.An equal housing lender. NMLS #10287.
Sell for more on Zillow
Get a free Zillow Showcase℠ listing and you could sell for .
$594,700
2% more+ $11,894
With Zillow Showcase(estimated)
$606,594