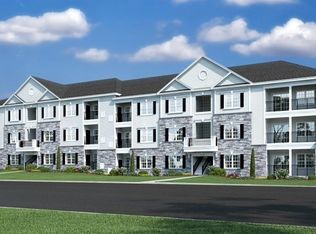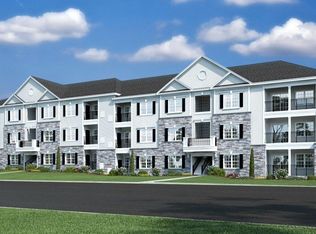Great opportunity to live in New Construction. Largest 2 bedroom model in Monroe Parke. Wood floors in Living Space and carpets in bedrooms. Master bathroom with walk in closets. First floor unit with great patio. High efficiency heat, hot water and air. Pet will be considered with additional pet rent. Home is ready to move in immediately! Clubhouse and amenities should be complete by Summer 2020. Also future site of Monroe's first town square. Monroe Parke is shaping up to be the best place to live in town! Photos are of model home.
This property is off market, which means it's not currently listed for sale or rent on Zillow. This may be different from what's available on other websites or public sources.

