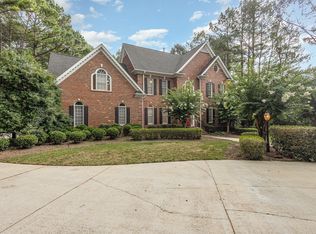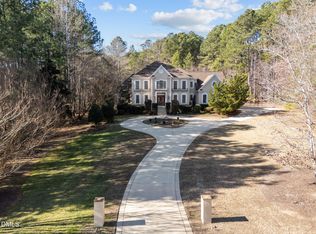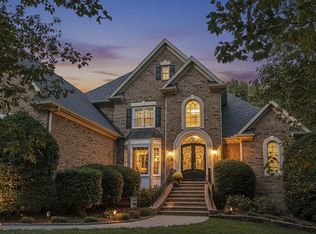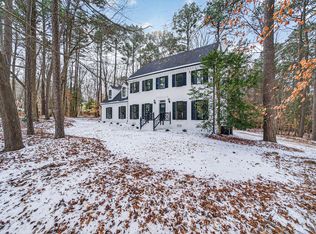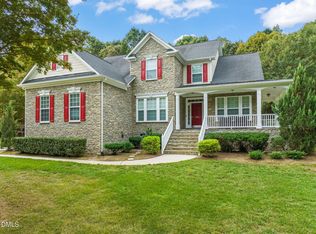NEW PRICING | EXCEPTIONAL WATERFRONT OPPORTUNITY in SWANS MILL OF NORTH RALEIGH. This refined market adjustment creates an even stronger value proposition for buyers seeking a true waterfront lifestyle in North Raleigh. The home reflects extensive, high-quality improvements already completed, allowing future owners to focus primarily on personalization. 1.85-acre retreat offers 5325 sq. ft. of beautifully designed space, 5 bedrooms, 5.5 Bathrooms with an oversized 3 car garage! Blending timeless craftsmanship with thoughtful updates, this custom-built home delivers both luxury and peace of mind. Major upgrades include a new roof in 2019, Sealed crawlspace with dehumidifier, extensive landscaping with new french drainage, updated plumbing, whole house Water filtration system, Reverse Osmosis, irrigation system, 2 HVAC systems replaced 2023-2024, new LIFTMASTER garage door systems, GENERAC generator, GLADIATOR garage shelving, epoxy flooring, CALIFORNIA CLOSET, Extensive Custom Trim and molding, Stained Glass Transom details, updated BALDWIN hinges and doors, new Carpet, fresh paint throughout highlight some of the the home's attention to detail and meticulous care. The heart of the home features the vaulted kitchen with sky lights, huge granite island, double ovens, custom cabinetry, backsplash, under cabinet lighting and 2 pantries an effortless flow for entertaining. Soaring ceilings and walls of windows in the two-story great room flood the home with natural light and frame breathtaking views of the lake. The Sunroom, Dining, living room and a private bedroom with ensuite bathroom complete the main floor. The primary suite is a true sanctuary with a large sitting area with wall of windows with view of the mature landscape, spa-inspired bathroom with large shower, jetted bath, dual vanities and custom California closet. The second floor has an additional 2 large bedrooms each with their own bathroom & walk in closets, spacious Bonus room with wet bar. The 3rd floor offers a private living space including a huge flex space, bedroom and full bathroom- offers unmatched flexibility—ideal for multigenerational living, a guest retreat, or a home-based business. Outdoor living is elevated with a covered Brazilian hardwood deck, cozy Flagstone firepit area, lush landscaping all set against the backdrop of serene lakefront scenery. Conveniently located just minutes from North Hills shopping, dining, and parks, this property offers an unparalleled combination of privacy, luxury, and accessibility-NO CITY TAXES! PROFESSIONALLY MEASURED
Pending
Price cut: $36K (1/14)
$1,489,000
512 Tharps Ln, Raleigh, NC 27614
5beds
5,325sqft
Est.:
Single Family Residence, Residential
Built in 1995
1.85 Acres Lot
$1,418,800 Zestimate®
$280/sqft
$150/mo HOA
What's special
Covered brazilian hardwood deckSoaring ceilingsLush landscapingTimeless craftsmanshipCustom california closetSerene lakefront sceneryHuge flex space
- 74 days |
- 3,232 |
- 122 |
Likely to sell faster than
Zillow last checked: 8 hours ago
Listing updated: January 24, 2026 at 09:12pm
Listed by:
Kathy Bennett 630-229-4097,
Raleigh Realty Inc.
Source: Doorify MLS,MLS#: 10135022
Facts & features
Interior
Bedrooms & bathrooms
- Bedrooms: 5
- Bathrooms: 6
- Full bathrooms: 5
- 1/2 bathrooms: 1
Heating
- Forced Air, Heat Pump, Natural Gas, Zoned
Cooling
- Ceiling Fan(s), Central Air, Gas, Heat Pump, Multi Units, Zoned
Appliances
- Included: Bar Fridge, Built-In Gas Oven, Convection Oven, Dishwasher, Disposal, Dryer, ENERGY STAR Qualified Refrigerator, Exhaust Fan, Gas Range, Gas Water Heater, Humidifier, Refrigerator, Oven, Washer, Water Purifier Owned, Water Softener Owned, Wine Refrigerator
- Laundry: Gas Dryer Hookup, Laundry Room, Sink, Upper Level, Washer Hookup
Features
- Bookcases, Built-in Features, Cathedral Ceiling(s), Ceiling Fan(s), Central Vacuum Prewired, Coffered Ceiling(s), Dining L, Double Vanity, Eat-in Kitchen, Entrance Foyer, Granite Counters, High Ceilings, Keeping Room, Kitchen Island, Natural Woodwork, Open Floorplan, Pantry, Quartz Counters, Recessed Lighting, Room Over Garage, Separate Shower, Smart Camera(s)/Recording, Smart Light(s), Smart Thermostat, Smooth Ceilings, Soaking Tub, Sound System, Tray Ceiling(s), Vaulted Ceiling(s), Walk-In Closet(s), Walk-In Shower, Water Closet, Wired for Data, Wired for Sound
- Flooring: Carpet, Ceramic Tile, Hardwood, Marble
- Windows: Bay Window(s), Screens, Skylight(s)
- Basement: Crawl Space, Exterior Entry, French Drain
- Number of fireplaces: 1
- Fireplace features: Family Room, Fire Pit, Gas, Gas Log, Great Room, Raised Hearth
Interior area
- Total structure area: 5,325
- Total interior livable area: 5,325 sqft
- Finished area above ground: 5,325
- Finished area below ground: 0
Video & virtual tour
Property
Parking
- Total spaces: 3
- Parking features: Concrete, Driveway, Garage Door Opener, Garage Faces Side, Parking Pad
- Attached garage spaces: 3
Features
- Levels: Three Or More, Two
- Stories: 3
- Patio & porch: Deck, Front Porch
- Exterior features: Fenced Yard, Fire Pit, Lighting, Private Yard, Rain Gutters, Smart Camera(s)/Recording, Smart Irrigation
- Pool features: Association, Community, Outdoor Pool
- Fencing: Back Yard, Fenced, Gate
- Has view: Yes
- View description: Lake, Pond, Trees/Woods, Water
- Has water view: Yes
- Water view: Lake,Pond,Water
- Waterfront features: Lake Front, Waterfront
- Body of water: Unnamed
Lot
- Size: 1.85 Acres
- Features: Cul-De-Sac, Hardwood Trees, Lake on Lot, Landscaped, Private, Sprinklers In Front, Sprinklers In Rear, Views, Wooded
Details
- Parcel number: 181003205746000 0200626
- Special conditions: Standard
Construction
Type & style
- Home type: SingleFamily
- Architectural style: Colonial, Traditional, Transitional
- Property subtype: Single Family Residence, Residential
Materials
- Brick Veneer, Fiber Cement, Spray Foam Insulation
- Roof: Shingle
Condition
- New construction: No
- Year built: 1995
Utilities & green energy
- Sewer: Septic Tank
- Water: Public
- Utilities for property: Cable Available, Electricity Connected, Natural Gas Connected, Septic Connected, Water Connected, Underground Utilities
Community & HOA
Community
- Features: Pool, Street Lights, Tennis Court(s)
- Subdivision: Swans Mill
HOA
- Has HOA: Yes
- Amenities included: Maintenance Grounds, Pool, Tennis Court(s)
- Services included: Maintenance Grounds, Storm Water Maintenance
- HOA fee: $150 monthly
Location
- Region: Raleigh
Financial & listing details
- Price per square foot: $280/sqft
- Tax assessed value: $1,143,568
- Annual tax amount: $7,334
- Date on market: 11/26/2025
Estimated market value
$1,418,800
$1.35M - $1.49M
$7,117/mo
Price history
Price history
| Date | Event | Price |
|---|---|---|
| 1/25/2026 | Pending sale | $1,489,000$280/sqft |
Source: | ||
| 1/14/2026 | Price change | $1,489,000-2.4%$280/sqft |
Source: | ||
| 11/26/2025 | Listed for sale | $1,525,000+27.1%$286/sqft |
Source: | ||
| 11/22/2022 | Sold | $1,200,000$225/sqft |
Source: | ||
| 9/27/2022 | Pending sale | $1,200,000$225/sqft |
Source: | ||
Public tax history
Public tax history
| Year | Property taxes | Tax assessment |
|---|---|---|
| 2025 | $7,334 +3% | $1,143,568 |
| 2024 | $7,122 +18.2% | $1,143,568 +48.5% |
| 2023 | $6,023 +7.9% | $769,969 |
Find assessor info on the county website
BuyAbility℠ payment
Est. payment
$8,725/mo
Principal & interest
$7210
Property taxes
$844
Other costs
$671
Climate risks
Neighborhood: 27614
Nearby schools
GreatSchools rating
- 3/10Brassfield ElementaryGrades: K-5Distance: 1.2 mi
- 8/10West Millbrook MiddleGrades: 6-8Distance: 4 mi
- 6/10Millbrook HighGrades: 9-12Distance: 5.9 mi
Schools provided by the listing agent
- Elementary: Wake - Brassfield
- Middle: Wake - West Millbrook
- High: Wake - Millbrook
Source: Doorify MLS. This data may not be complete. We recommend contacting the local school district to confirm school assignments for this home.
- Loading
