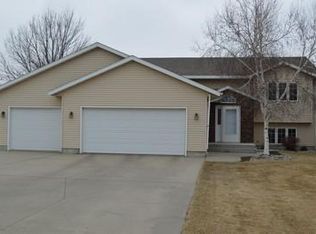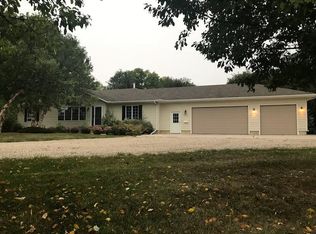Sold for $372,000
$372,000
512 W Melgaard Rd, Aberdeen, SD 57401
4beds
3baths
3,837sqft
Single Family Residence
Built in 1999
0.29 Acres Lot
$381,000 Zestimate®
$97/sqft
$2,897 Estimated rent
Home value
$381,000
Estimated sales range
Not available
$2,897/mo
Zestimate® history
Loading...
Owner options
Explore your selling options
What's special
Incredibly spacious twin home with fantastic updates! If you are looking for a home with ample space - this is it! Two full floors totaling over 3800 sq. ft, plus oversized 2 stall garage with heat, air, floor drain and shop inside! The property has 4 bedrooms, 3 baths plus laundry area up and down! Remodeled kitchen with quartz countertops and pretty tiled backsplash. The stainless steel appliances include Bosch dishwasher, Samsung induction/convection oven, Electrolux refrigerator w/chilling drawer. There is 7'' Hickory wood plank throughout the main floor and beautiful 4 season sunroom.
Seller's upgrades include new roof on house & shed in '24, new laminate plank flooring throughout basement as well as primary and guest baths on main floor, all new bathroom toilets & much more.
Zillow last checked: 8 hours ago
Listing updated: August 22, 2025 at 04:43am
Listed by:
Angela Kelly Steinbach 605-228-9921,
FIRST PREMIER REALTY, LLC
Bought with:
Nancy Jark, no data
JARK REAL ESTATE
Source: Aberdeen MLS,MLS#: 25-437
Facts & features
Interior
Bedrooms & bathrooms
- Bedrooms: 4
- Bathrooms: 3
Primary bedroom
- Description: ensuite and walk in closet
- Level: Main
- Area: 208 Square Feet
- Dimensions: 13.00 x 16.00
Bedroom
- Level: Main
- Area: 156 Square Feet
- Dimensions: 13.00 x 12.00
Bedroom
- Level: Main
- Area: 156 Square Feet
- Dimensions: 13.00 x 12.00
Bedroom
- Description: egress window, walk in closet
- Level: Lower
- Area: 192 Square Feet
- Dimensions: 12.00 x 16.00
Primary bathroom
- Description: shower
- Level: Main
Bathroom
- Description: full
- Level: Main
Bathroom
- Description: Shower
- Level: Lower
Other
- Description: Fantastic light!
- Level: Main
- Area: 225 Square Feet
- Dimensions: 15.00 x 15.00
Bonus room
- Description: craft room
- Level: Lower
- Area: 169 Square Feet
- Dimensions: 13.00 x 13.00
Dining room
- Level: Main
- Area: 195 Square Feet
- Dimensions: 13.00 x 15.00
Kitchen
- Description: Updated!
- Level: Main
- Area: 143 Square Feet
- Dimensions: 13.00 x 11.00
Laundry
- Level: Lower
Living room
- Level: Main
- Area: 286 Square Feet
- Dimensions: 13.00 x 22.00
Rec room
- Level: Lower
- Area: 575 Square Feet
- Dimensions: 23.00 x 25.00
Utility room
- Description: storage
- Level: Lower
- Area: 168 Square Feet
- Dimensions: 14.00 x 12.00
Heating
- Forced Air, Natural Gas
Cooling
- Central Air
Appliances
- Included: Dishwasher, Dryer, Range, Washer
Features
- Basement: Full
Interior area
- Total structure area: 3,837
- Total interior livable area: 3,837 sqft
- Finished area below ground: 95
Property
Parking
- Parking features: Garage - Attached
- Has attached garage: Yes
Lot
- Size: 0.29 Acres
- Dimensions: 120.66 x 105.24
Details
- Parcel number: 15831
Construction
Type & style
- Home type: SingleFamily
- Architectural style: Ranch
- Property subtype: Single Family Residence
Materials
- Foundation: Concrete Perimeter
- Roof: Composition
Condition
- Year built: 1999
Utilities & green energy
- Sewer: Public Sewer
- Water: Public
Community & neighborhood
Location
- Region: Aberdeen
Price history
| Date | Event | Price |
|---|---|---|
| 8/20/2025 | Sold | $372,000+0.5%$97/sqft |
Source: | ||
| 6/30/2025 | Contingent | $370,000$96/sqft |
Source: | ||
| 6/24/2025 | Listed for sale | $370,000+39.6%$96/sqft |
Source: | ||
| 12/8/2020 | Sold | $265,000-5.3%$69/sqft |
Source: | ||
| 9/17/2020 | Price change | $279,900-6.4%$73/sqft |
Source: Jency Agency #20-504 Report a problem | ||
Public tax history
| Year | Property taxes | Tax assessment |
|---|---|---|
| 2025 | $5,702 +9.1% | $363,891 +4.3% |
| 2024 | $5,228 -3.7% | $348,882 +11.2% |
| 2023 | $5,428 +7.5% | $313,666 |
Find assessor info on the county website
Neighborhood: 57401
Nearby schools
GreatSchools rating
- 4/10Simmons Elementary - 10Grades: K-5Distance: 0.3 mi
- 6/10Simmons Middle School - 03Grades: 6-8Distance: 0.4 mi
- 4/10Central High School - 01Grades: 9-12Distance: 1.9 mi
Get pre-qualified for a loan
At Zillow Home Loans, we can pre-qualify you in as little as 5 minutes with no impact to your credit score.An equal housing lender. NMLS #10287.

