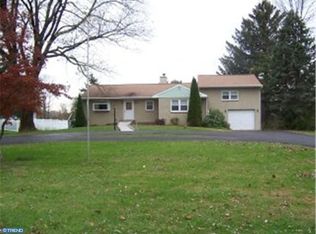Sold for $850,000
$850,000
512 Washington Crossing Rd, Newtown, PA 18940
3beds
2,242sqft
Single Family Residence
Built in 1955
1.47 Acres Lot
$861,000 Zestimate®
$379/sqft
$4,350 Estimated rent
Home value
$861,000
$818,000 - $904,000
$4,350/mo
Zestimate® history
Loading...
Owner options
Explore your selling options
What's special
Charming Rancher on 1.47 Acres in Council Rock North Welcome to this spacious and well-maintained 3-bedroom, 2.5-bathroom ranch-style home nestled on 1.47 serene acres in sought-after Newtown, Bucks County. Located in the top-rated Council Rock North School District, this home offers both comfort and convenience in a picturesque setting. Step inside to an open floor plan ideal for modern living and entertaining. The bright and airy living and dining spaces flow seamlessly into the inviting family room, complete with a built-in bar—perfect for gatherings and celebrations. Sliding doors from both the dining room and family room lead to a private patio, creating a perfect indoor-outdoor lifestyle. Full finished basement is perfect for hobbys, storage, etc This home also features generously sized bedrooms, ample storage, and the ease of one-floor living. With mature trees and a spacious backyard, there’s plenty of room to relax, garden, or even add a pool. Bonus outdoor shed large enough to accommodate a car, boat, and outdoor equipment. Enjoy peaceful suburban living just minutes from Newtown Borough, Tyler State Park, shopping, dining, and major commuter routes.
Zillow last checked: 8 hours ago
Listing updated: August 22, 2025 at 05:02pm
Listed by:
Gina Farruggio 215-668-7471,
Keller Williams Real Estate - Newtown,
Listing Team: The Gina Farruggio Team
Bought with:
James Maroldi, AB069418
River Valley Properties
Source: Bright MLS,MLS#: PABU2101522
Facts & features
Interior
Bedrooms & bathrooms
- Bedrooms: 3
- Bathrooms: 3
- Full bathrooms: 2
- 1/2 bathrooms: 1
- Main level bathrooms: 3
- Main level bedrooms: 3
Primary bedroom
- Level: Main
Bedroom 2
- Level: Main
Bedroom 3
- Level: Main
Primary bathroom
- Level: Main
Bathroom 2
- Level: Main
Dining room
- Level: Main
Family room
- Level: Main
Half bath
- Level: Main
Kitchen
- Level: Main
Laundry
- Level: Main
Living room
- Level: Main
Heating
- Forced Air, Electric, Natural Gas
Cooling
- Central Air, Electric
Appliances
- Included: Dishwasher, Dryer, Oven/Range - Gas, Refrigerator, Stainless Steel Appliance(s), Washer, Electric Water Heater
- Laundry: Main Level, Laundry Room
Features
- Bar, Bathroom - Stall Shower, Bathroom - Tub Shower, Bathroom - Walk-In Shower, Ceiling Fan(s), Combination Kitchen/Dining, Entry Level Bedroom, Open Floorplan, Eat-in Kitchen, Kitchen Island, Primary Bath(s), Walk-In Closet(s)
- Flooring: Hardwood, Wood
- Basement: Full
- Number of fireplaces: 1
- Fireplace features: Stone
Interior area
- Total structure area: 2,242
- Total interior livable area: 2,242 sqft
- Finished area above ground: 2,242
Property
Parking
- Total spaces: 7
- Parking features: Garage Faces Front, Garage Door Opener, Oversized, Asphalt, Attached, Driveway
- Attached garage spaces: 2
- Uncovered spaces: 5
Accessibility
- Accessibility features: None
Features
- Levels: One
- Stories: 1
- Pool features: None
Lot
- Size: 1.47 Acres
Details
- Additional structures: Above Grade, Outbuilding
- Parcel number: 29003071002
- Zoning: CM
- Special conditions: Standard
Construction
Type & style
- Home type: SingleFamily
- Architectural style: Ranch/Rambler
- Property subtype: Single Family Residence
Materials
- Frame
- Foundation: Block
- Roof: Shingle
Condition
- Excellent
- New construction: No
- Year built: 1955
Utilities & green energy
- Electric: 200+ Amp Service
- Sewer: Public Sewer
- Water: Public
Community & neighborhood
Location
- Region: Newtown
- Municipality: NEWTOWN TWP
Other
Other facts
- Listing agreement: Exclusive Right To Sell
- Ownership: Fee Simple
Price history
| Date | Event | Price |
|---|---|---|
| 8/22/2025 | Sold | $850,000+2.4%$379/sqft |
Source: | ||
| 8/12/2025 | Pending sale | $829,900$370/sqft |
Source: | ||
| 8/1/2025 | Contingent | $829,900$370/sqft |
Source: | ||
| 7/31/2025 | Listed for sale | $829,900+82.4%$370/sqft |
Source: | ||
| 10/21/2016 | Sold | $455,000-3%$203/sqft |
Source: Public Record Report a problem | ||
Public tax history
| Year | Property taxes | Tax assessment |
|---|---|---|
| 2025 | $7,230 | $39,870 |
| 2024 | $7,230 +6.6% | $39,870 |
| 2023 | $6,779 +2% | $39,870 |
Find assessor info on the county website
Neighborhood: 18940
Nearby schools
GreatSchools rating
- 7/10Newtown El SchoolGrades: K-6Distance: 1.3 mi
- 8/10Newtown Middle SchoolGrades: 7-8Distance: 2.1 mi
- 9/10Council Rock High School NorthGrades: 9-12Distance: 1.6 mi
Schools provided by the listing agent
- Middle: Cr-newtown
- High: Council Rock High School North
- District: Council Rock
Source: Bright MLS. This data may not be complete. We recommend contacting the local school district to confirm school assignments for this home.
Get a cash offer in 3 minutes
Find out how much your home could sell for in as little as 3 minutes with a no-obligation cash offer.
Estimated market value$861,000
Get a cash offer in 3 minutes
Find out how much your home could sell for in as little as 3 minutes with a no-obligation cash offer.
Estimated market value
$861,000
