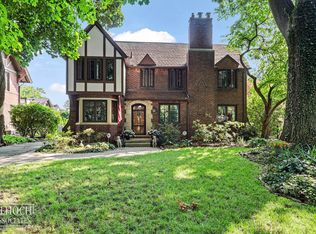Sold for $844,500
$844,500
512 Washington Rd, Grosse Pointe, MI 48230
6beds
5,800sqft
Single Family Residence
Built in 1913
0.42 Acres Lot
$1,181,000 Zestimate®
$146/sqft
$5,392 Estimated rent
Home value
$1,181,000
$1.03M - $1.37M
$5,392/mo
Zestimate® history
Loading...
Owner options
Explore your selling options
What's special
Incomparable ,Landmark Georgian by noted Architect,Harlow Davock, desirable Grosse Pointe City locaton, near the hill, village and private lake front park. Charm and comfort define the professionally decorated home. The spacious Mutschler kitchen and pantry boast exotic Granite counter, 2 sinks, Thermador appliances, built in extra large refrigerator,double ovens ,gas cook top, Anderson door wall and large Island. 2 Natural Carrara marble fireplaces, Handcrafted mantles, crown molding throughout, Spectacular Marble floors in Entry and living room, Refinished dark oak floors, french entry doors, two staircases, first floor laundry, granite counters. Recessed lighting first floor, chandeliers and sconces throughout. Boiler and water heater (2021) total electric rewiring (2010) tear off roof 30 year shingle (2019)
6 ft brick enclosed backyard. Four car garage new drywall and paint, 800 foot carriage house. Master suite includes office/sunroom/dressing room Marble Jacuzzi and shower
Zillow last checked: 8 hours ago
Listing updated: August 01, 2025 at 02:30pm
Listed by:
Chris J Dasaro 313-268-6342,
Coldwell Banker Professionals-GPF
Bought with:
Kevin M Hill, 6501386910
Max Broock, REALTORS®-Detroit
Source: Realcomp II,MLS#: 20230017578
Facts & features
Interior
Bedrooms & bathrooms
- Bedrooms: 6
- Bathrooms: 6
- Full bathrooms: 4
- 1/2 bathrooms: 2
Heating
- Forced Air, Natural Gas, Radiant, Zoned
Cooling
- Ceiling Fans, Central Air
Appliances
- Included: Built In Refrigerator, Dishwasher, Disposal, Dryer, Free Standing Gas Oven, Free Standing Gas Range, Gas Cooktop, Microwave, Washer
Features
- High Speed Internet, Jetted Tub
- Basement: Interior Entry,Partially Finished,Walk Up Access
- Has fireplace: Yes
- Fireplace features: Family Room, Living Room, Wood Burning
Interior area
- Total interior livable area: 5,800 sqft
- Finished area above ground: 5,000
- Finished area below ground: 800
Property
Parking
- Total spaces: 3.5
- Parking features: Threeand Half Car Garage, Detached, Electricityin Garage, Garage Door Opener
- Garage spaces: 3.5
Features
- Levels: Three
- Stories: 3
- Entry location: GroundLevelwSteps
- Patio & porch: Breezeway, Covered, Porch
- Exterior features: Balcony
- Pool features: None
Lot
- Size: 0.42 Acres
- Dimensions: 120.00 x 151.60
Details
- Additional structures: Garages
- Parcel number: 37003070232000
- Special conditions: Short Sale No,Standard
Construction
Type & style
- Home type: SingleFamily
- Architectural style: Colonial,Early American,Georgian
- Property subtype: Single Family Residence
Materials
- Brick
- Foundation: Basement, Block, Brick Mortar
Condition
- New construction: No
- Year built: 1913
Utilities & green energy
- Sewer: Public Sewer
- Water: Public
Community & neighborhood
Security
- Security features: Carbon Monoxide Detectors
Community
- Community features: Sidewalks
Location
- Region: Grosse Pointe
- Subdivision: GROSSE POINTE COLONY SUB CYS
Other
Other facts
- Listing agreement: Exclusive Right To Sell
- Listing terms: Cash,Conventional
Price history
| Date | Event | Price |
|---|---|---|
| 8/4/2023 | Sold | $844,500-11%$146/sqft |
Source: | ||
| 6/7/2023 | Pending sale | $949,000$164/sqft |
Source: | ||
| 3/13/2023 | Listed for sale | $949,000+6.8%$164/sqft |
Source: | ||
| 5/26/2022 | Listing removed | -- |
Source: | ||
| 4/12/2022 | Price change | $888,888-4.3%$153/sqft |
Source: | ||
Public tax history
| Year | Property taxes | Tax assessment |
|---|---|---|
| 2025 | -- | $490,100 +11% |
| 2024 | -- | $441,600 -19.2% |
| 2023 | -- | $546,700 +1% |
Find assessor info on the county website
Neighborhood: 48230
Nearby schools
GreatSchools rating
- 10/10Richard Elementary SchoolGrades: K-4Distance: 0.3 mi
- 8/10Brownell Middle SchoolGrades: 5-8Distance: 1.1 mi
- 10/10Grosse Pointe South High SchoolGrades: 9-12Distance: 0.3 mi
Get a cash offer in 3 minutes
Find out how much your home could sell for in as little as 3 minutes with a no-obligation cash offer.
Estimated market value$1,181,000
Get a cash offer in 3 minutes
Find out how much your home could sell for in as little as 3 minutes with a no-obligation cash offer.
Estimated market value
$1,181,000
