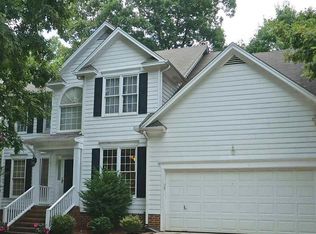Sold for $591,000
$591,000
5120 Fairmead Cir, Raleigh, NC 27613
4beds
2,428sqft
Single Family Residence, Residential
Built in 1993
10,018.8 Square Feet Lot
$599,700 Zestimate®
$243/sqft
$2,231 Estimated rent
Home value
$599,700
$570,000 - $630,000
$2,231/mo
Zestimate® history
Loading...
Owner options
Explore your selling options
What's special
Great opportunity to move right into this sunny, bright gem on lush lot with mature trees & updates galore! You'll love the renovated kitchen with white cabinetry, large island/breakfast bar topped with leathered granite counters, subway tile backsplash, open shelving, butler's pantry with wine/coffee bar, updated lighting & fixtures. Get great versatility of space on main floor with low maintenance LVP flooring throughout, FR with FP off the kitchen, 2 more rooms for office, formal dining, playroom, etc. Owner's suite features vaulted BR with view to rear yard, double vanity, jetted tub, separate shower, skylight for great natural light. 2 secondary BRs + bonus or add'l BR. Freshly painted interior & exterior! Private, fully fenced backyard with play set + freshly stained deck. Peace of mind with roof, HVAC, appliances & ductwork replaced in last 5 years. Super garage storage area. Dream location in The Park at Harrington Grove offering walking trails, pool, tennis & playground mins from Brier Creek, RTP, RDU!
Zillow last checked: 8 hours ago
Listing updated: October 28, 2025 at 12:17am
Listed by:
Judy Weinstock 919-270-1238,
Keller Williams Central
Bought with:
Jenne Kendziora, 282117
Compass -- Raleigh
Source: Doorify MLS,MLS#: 10023629
Facts & features
Interior
Bedrooms & bathrooms
- Bedrooms: 4
- Bathrooms: 3
- Full bathrooms: 2
- 1/2 bathrooms: 1
Heating
- Forced Air, Natural Gas
Cooling
- Zoned
Appliances
- Included: Dishwasher, Electric Range, Microwave, Refrigerator, Stainless Steel Appliance(s)
- Laundry: Laundry Room, Main Level, Sink
Features
- Breakfast Bar, Double Vanity, Granite Counters, High Ceilings, High Speed Internet, Open Floorplan, Recessed Lighting, Separate Shower, Smooth Ceilings, Vaulted Ceiling(s), Walk-In Closet(s), Whirlpool Tub
- Flooring: Carpet, Vinyl
- Windows: Skylight(s)
- Has fireplace: Yes
- Fireplace features: Family Room, Gas
- Common walls with other units/homes: No Common Walls
Interior area
- Total structure area: 2,428
- Total interior livable area: 2,428 sqft
- Finished area above ground: 2,428
- Finished area below ground: 0
Property
Parking
- Total spaces: 4
- Parking features: Garage Door Opener, Garage Faces Front, Paved
- Attached garage spaces: 2
Features
- Levels: Two
- Stories: 2
- Exterior features: Fenced Yard, Private Yard
- Pool features: Community
- Spa features: Bath
- Fencing: Back Yard
- Has view: Yes
Lot
- Size: 10,018 sqft
- Features: Back Yard, Cul-De-Sac, Hardwood Trees, Landscaped
Details
- Additional structures: Garage(s)
- Parcel number: 0779501904
- Special conditions: Standard
Construction
Type & style
- Home type: SingleFamily
- Architectural style: Transitional
- Property subtype: Single Family Residence, Residential
Materials
- Masonite
- Foundation: Block
- Roof: Shingle
Condition
- New construction: No
- Year built: 1993
Utilities & green energy
- Sewer: Public Sewer
- Water: Public
Community & neighborhood
Community
- Community features: Golf, Pool, Tennis Court(s)
Location
- Region: Raleigh
- Subdivision: Harrington Grove
HOA & financial
HOA
- Has HOA: Yes
- HOA fee: $66 quarterly
- Amenities included: Maintenance
- Services included: Maintenance Grounds
Other financial information
- Additional fee information: Second HOA Fee $135 Annually
Price history
| Date | Event | Price |
|---|---|---|
| 5/16/2024 | Sold | $591,000+2.8%$243/sqft |
Source: | ||
| 4/23/2024 | Pending sale | $575,000$237/sqft |
Source: | ||
| 4/18/2024 | Listed for sale | $575,000+45.9%$237/sqft |
Source: | ||
| 12/2/2019 | Sold | $394,000+1.1%$162/sqft |
Source: | ||
| 10/21/2019 | Pending sale | $389,900$161/sqft |
Source: Keller Williams Elite Realty #2282528 Report a problem | ||
Public tax history
| Year | Property taxes | Tax assessment |
|---|---|---|
| 2025 | $5,007 +0.4% | $571,879 |
| 2024 | $4,987 +36.8% | $571,879 +71.9% |
| 2023 | $3,647 +7.6% | $332,718 |
Find assessor info on the county website
Neighborhood: Northwest Raleigh
Nearby schools
GreatSchools rating
- 7/10Sycamore Creek ElementaryGrades: PK-5Distance: 0.8 mi
- 9/10Pine Hollow MiddleGrades: 6-8Distance: 1.4 mi
- 9/10Leesville Road HighGrades: 9-12Distance: 2.7 mi
Schools provided by the listing agent
- Elementary: Wake - Sycamore Creek
- Middle: Wake - Pine Hollow
- High: Wake - Leesville Road
Source: Doorify MLS. This data may not be complete. We recommend contacting the local school district to confirm school assignments for this home.
Get a cash offer in 3 minutes
Find out how much your home could sell for in as little as 3 minutes with a no-obligation cash offer.
Estimated market value$599,700
Get a cash offer in 3 minutes
Find out how much your home could sell for in as little as 3 minutes with a no-obligation cash offer.
Estimated market value
$599,700
