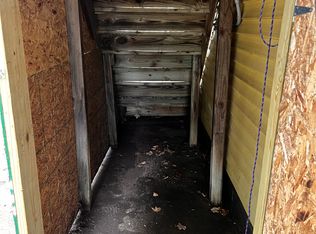Sold for $188,000
$188,000
5120 N 3rd Rd, Mesick, MI 49668
5beds
2,491sqft
Single Family Residence
Built in 1985
1.67 Acres Lot
$242,800 Zestimate®
$75/sqft
$2,709 Estimated rent
Home value
$242,800
$223,000 - $265,000
$2,709/mo
Zestimate® history
Loading...
Owner options
Explore your selling options
What's special
Great country setting on 1.67 acres. Peaceful and quiet with little traffic as N 3 RD turns into a seasonal road and less than 2 miles away from state land. 5 bedrooms with 2 full baths. The main living area has 14 ft Cathedral ceilings in the kitchen. There are 31 cupboards and drawers, along with 34 ft. of workable kitchen counter space! Refrigerator, dishwasher, and propane stove are included. The main bath is large and spacious with a Jack and Jill vanity, nice built ins, and large enough to install the washer and dryer on the main floor. The Living room is massive 22 x 18 with a bonus 9 x 11 ft area as you walk into the living room. The ceiling is vaulted and there is plenty of natural light with the large windows and several sky lights. There are 2 bedrooms on the main floor, separate sides of the main level. There is door in the kitchen to access the loft which is used for a 3rd bedroom, it has built in drawers, skylights, balcony, and open to the rest of the home and not a completely enclosed room. 2 legal bedrooms in the basement are of good size and there is a large full bath along with the laundry room. The home is heated with propane or outdoor wood burner. The decking is an additional of 528 sq ft of living space with an 128 sq ft. balcony. Large concrete pad from road to garage and partly around the house. Sold as is!
Zillow last checked: 8 hours ago
Listing updated: November 02, 2023 at 08:44am
Listed by:
Darby Schaub 231-944-4587,
City2Shore Real Estate Northern Michigan 231-839-0077
Bought with:
Shelly Brunette, 6501247395
REO-TCRandolph-233022
Source: NGLRMLS,MLS#: 1915295
Facts & features
Interior
Bedrooms & bathrooms
- Bedrooms: 5
- Bathrooms: 2
- Full bathrooms: 2
- Main level bathrooms: 1
- Main level bedrooms: 2
Primary bedroom
- Level: Main
- Dimensions: 11 x 10.58
Bedroom 2
- Level: Main
- Dimensions: 11.42 x 8.83
Bedroom 3
- Level: Upper
- Dimensions: 17.42 x 11
Bedroom 4
- Level: Lower
- Dimensions: 11.75 x 10.33
Primary bathroom
- Features: Private
Kitchen
- Level: Main
- Dimensions: 15.25 x 22.67
Living room
- Level: Main
- Dimensions: 18.25 x 22.67
Heating
- Forced Air, External Wood Burner, Propane, Wood
Appliances
- Included: Refrigerator, Oven/Range, Dishwasher, Propane Water Heater
- Laundry: Lower Level
Features
- Cathedral Ceiling(s), Loft, Other, Drywall, Ceiling Fan(s), DSL
- Flooring: Carpet, Vinyl, Laminate, Tile
- Windows: Skylight(s), Drapes, Curtain Rods
- Basement: Full,Exterior Entry,Finished Rooms,Egress Windows,Interior Entry
- Has fireplace: No
- Fireplace features: None
Interior area
- Total structure area: 2,491
- Total interior livable area: 2,491 sqft
- Finished area above ground: 1,699
- Finished area below ground: 792
Property
Parking
- Total spaces: 2
- Parking features: Attached, Drive Under/Built-In, Paved, Heated Garage, Concrete Floors, Concrete, Private
- Attached garage spaces: 2
- Has uncovered spaces: Yes
Accessibility
- Accessibility features: None
Features
- Levels: Two
- Stories: 2
- Patio & porch: Deck
- Exterior features: Balcony
- Has view: Yes
- View description: Countryside View, Seasonal View
- Waterfront features: None
Lot
- Size: 1.67 Acres
- Dimensions: 164 x 440
- Features: Cleared, Wooded, Level, Sloped, Metes and Bounds
Details
- Additional structures: Shed(s), Other
- Parcel number: 2312053301
- Zoning description: Residential
- Other equipment: Dish TV
Construction
Type & style
- Home type: SingleFamily
- Property subtype: Single Family Residence
Materials
- Frame, Vinyl Siding
- Foundation: Block
- Roof: Asphalt
Condition
- New construction: No
- Year built: 1985
Utilities & green energy
- Sewer: Private Sewer
- Water: Private
Community & neighborhood
Community
- Community features: None
Location
- Region: Mesick
- Subdivision: None
HOA & financial
HOA
- Services included: None
Other
Other facts
- Listing agreement: Exclusive Right Sell
- Price range: $188K - $188K
- Listing terms: Conventional,Cash
- Ownership type: Private Owner
- Road surface type: Gravel
Price history
| Date | Event | Price |
|---|---|---|
| 11/1/2023 | Sold | $188,000-6%$75/sqft |
Source: | ||
| 9/2/2023 | Listed for sale | $199,900+127.2%$80/sqft |
Source: | ||
| 4/12/2017 | Sold | $88,000-2.1%$35/sqft |
Source: Agent Provided Report a problem | ||
| 1/25/2016 | Listed for sale | $89,900-5.4%$36/sqft |
Source: Coldwell Banker Schmidt, Realtors #1810962 Report a problem | ||
| 7/7/2013 | Listing removed | $95,000$38/sqft |
Source: ERA Greater North Properties #21103890 Report a problem | ||
Public tax history
| Year | Property taxes | Tax assessment |
|---|---|---|
| 2025 | $2,811 +65.6% | $122,700 +22.2% |
| 2024 | $1,698 +5% | $100,400 +14% |
| 2023 | $1,617 +2.7% | $88,100 +13.2% |
Find assessor info on the county website
Neighborhood: 49668
Nearby schools
GreatSchools rating
- 5/10Floyd M. Jewett Elementary SchoolGrades: K-5Distance: 4.4 mi
- 4/10Mesick Consolidated Jr/Sr High SchoolGrades: 6-12Distance: 4.5 mi
Schools provided by the listing agent
- District: Mesick Consolidated Schools
Source: NGLRMLS. This data may not be complete. We recommend contacting the local school district to confirm school assignments for this home.
Get pre-qualified for a loan
At Zillow Home Loans, we can pre-qualify you in as little as 5 minutes with no impact to your credit score.An equal housing lender. NMLS #10287.
