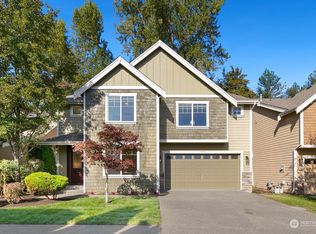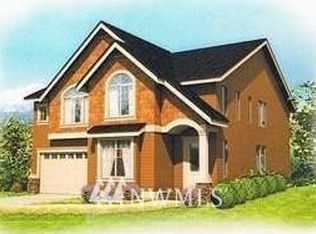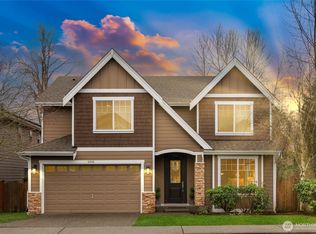Sold
Listed by:
Melissa Hudson,
KW Lake Washington So,
Rosie Rourke,
KW Lake Washington So
Bought with: Coldwell Banker Bain
$985,000
5120 NE 9th Place, Renton, WA 98059
5beds
2,554sqft
Single Family Residence
Built in 2009
10,236.6 Square Feet Lot
$985,200 Zestimate®
$386/sqft
$3,947 Estimated rent
Home value
$985,200
$916,000 - $1.06M
$3,947/mo
Zestimate® history
Loading...
Owner options
Explore your selling options
What's special
Welcome to this beautifully maintained home nestled in a quiet neighborhood in the Renton Highlands! This light-filled residence features an open-concept main level w/generous living & dining spaces, perfect for both entertaining & everyday comfort. The updated kitchen shines w/SS appliances, stunning counters & ample cabinet storage. Upstairs, the spacious primary suite offers a peaceful retreat w/a W/I closet & private bath, while 4 addt'l bedrooms provide flexibility for guests, office space or hobbies. Thoughtful details like top-down/bottom-up blinds on every window, central AC & engineered hardwoods tie this home together. Enjoy the fully fenced backyard w/patio, built-in BBQ & gas fire pit, ideal for gathering or relaxing!
Zillow last checked: 8 hours ago
Listing updated: January 10, 2026 at 04:01am
Listed by:
Melissa Hudson,
KW Lake Washington So,
Rosie Rourke,
KW Lake Washington So
Bought with:
Renee Vinje, 115645
Coldwell Banker Bain
Source: NWMLS,MLS#: 2455970
Facts & features
Interior
Bedrooms & bathrooms
- Bedrooms: 5
- Bathrooms: 3
- Full bathrooms: 2
- 1/2 bathrooms: 1
- Main level bathrooms: 1
Other
- Level: Main
Den office
- Level: Main
Dining room
- Level: Main
Entry hall
- Level: Main
Kitchen with eating space
- Level: Main
Living room
- Level: Main
Heating
- Fireplace, Forced Air, Natural Gas
Cooling
- Central Air
Appliances
- Included: Dishwasher(s), Disposal, Microwave(s), Refrigerator(s), Stove(s)/Range(s), Garbage Disposal, Water Heater: Gas, Water Heater Location: Garage
Features
- Bath Off Primary, Dining Room
- Flooring: Ceramic Tile, Engineered Hardwood, Vinyl Plank, Carpet
- Windows: Double Pane/Storm Window
- Basement: None
- Number of fireplaces: 1
- Fireplace features: Gas, Main Level: 1, Fireplace
Interior area
- Total structure area: 2,554
- Total interior livable area: 2,554 sqft
Property
Parking
- Total spaces: 2
- Parking features: Driveway, Attached Garage
- Attached garage spaces: 2
Features
- Levels: Two
- Stories: 2
- Entry location: Main
- Patio & porch: Bath Off Primary, Double Pane/Storm Window, Dining Room, Fireplace, Walk-In Closet(s), Water Heater
- Has view: Yes
- View description: Territorial
Lot
- Size: 10,236 sqft
- Features: Corner Lot, Cul-De-Sac, Curbs, Paved, Sidewalk, Fenced-Fully, High Speed Internet, Outbuildings, Patio
- Topography: Level
- Residential vegetation: Garden Space
Details
- Parcel number: 9211010070
- Special conditions: Standard
Construction
Type & style
- Home type: SingleFamily
- Property subtype: Single Family Residence
Materials
- Cement Planked, Cement Plank
- Foundation: Poured Concrete
- Roof: Composition
Condition
- Year built: 2009
Utilities & green energy
- Electric: Company: PSE
- Sewer: Sewer Connected, Company: City of Renton
- Water: Public, Company: City of Renton
Community & neighborhood
Community
- Community features: Trail(s)
Location
- Region: Renton
- Subdivision: Hazen
HOA & financial
HOA
- HOA fee: $550 annually
- Services included: Common Area Maintenance
Other
Other facts
- Listing terms: Cash Out,Conventional,FHA,VA Loan
- Cumulative days on market: 111 days
Price history
| Date | Event | Price |
|---|---|---|
| 12/10/2025 | Sold | $985,000$386/sqft |
Source: | ||
| 11/19/2025 | Pending sale | $985,000$386/sqft |
Source: | ||
| 11/18/2025 | Listed for sale | $985,000-14.3%$386/sqft |
Source: | ||
| 8/10/2022 | Sold | $1,150,000$450/sqft |
Source: | ||
| 7/5/2022 | Pending sale | $1,150,000$450/sqft |
Source: | ||
Public tax history
| Year | Property taxes | Tax assessment |
|---|---|---|
| 2024 | $10,207 +12.5% | $999,000 +18.2% |
| 2023 | $9,071 -5.6% | $845,000 -15.9% |
| 2022 | $9,610 +23.3% | $1,005,000 +43.8% |
Find assessor info on the county website
Neighborhood: VerCello
Nearby schools
GreatSchools rating
- 5/10Sierra Heights Elementary SchoolGrades: K-5Distance: 1.5 mi
- 7/10Vera Risdon Middle SchoolGrades: 6-8Distance: 3.3 mi
- 6/10Hazen Senior High SchoolGrades: 9-12Distance: 0.2 mi
Schools provided by the listing agent
- Elementary: Maplewood Heights El
- Middle: Mcknight Mid
- High: Hazen Snr High
Source: NWMLS. This data may not be complete. We recommend contacting the local school district to confirm school assignments for this home.

Get pre-qualified for a loan
At Zillow Home Loans, we can pre-qualify you in as little as 5 minutes with no impact to your credit score.An equal housing lender. NMLS #10287.
Sell for more on Zillow
Get a free Zillow Showcase℠ listing and you could sell for .
$985,200
2% more+ $19,704
With Zillow Showcase(estimated)
$1,004,904


