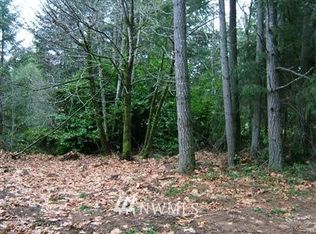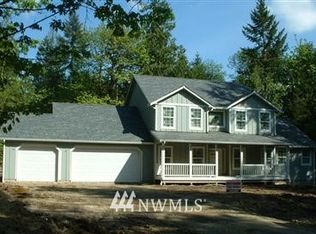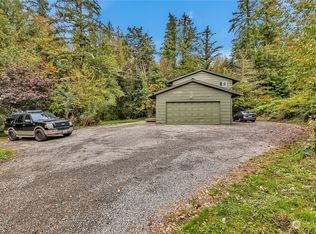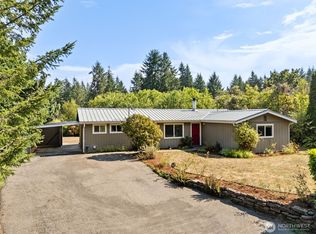Sold
Listed by:
Jolene Compston,
Berkshire Hathaway HS NW
Bought with: Van Dorm Realty, Inc
$760,000
5120 Puget Road NE, Olympia, WA 98516
3beds
1,940sqft
Single Family Residence
Built in 2008
0.83 Acres Lot
$758,900 Zestimate®
$392/sqft
$2,756 Estimated rent
Home value
$758,900
$706,000 - $812,000
$2,756/mo
Zestimate® history
Loading...
Owner options
Explore your selling options
What's special
Stunning 2021 full remodel inside & out. Featuring a sleek Modern Scandinavian design. Engineered hardwood floors throughout, zero carpet. Both bathrooms feature beautiful ceramic tile. The kitchen offers quartz counters, SS appliances, gas range, recessed lighting, and a spacious island ideal for meal prep & entertaining. The primary suite includes a custom closet & large walk-in shower. Upgraded systems include a top-tier Trane heat pump & well pump with filtration, Generac generator with automatic transfer switch, & an owned propane tank. Fully fenced yard with RV parking. Step outside to a large patio & gazebo that opens and closes with a twist of the handle. Surrounded by evergreens, it's a peaceful retreat from the busyness of life.
Zillow last checked: 8 hours ago
Listing updated: September 12, 2025 at 04:05am
Listed by:
Jolene Compston,
Berkshire Hathaway HS NW
Bought with:
Andrew Dodds, 137934
Van Dorm Realty, Inc
Source: NWMLS,MLS#: 2402054
Facts & features
Interior
Bedrooms & bathrooms
- Bedrooms: 3
- Bathrooms: 2
- Full bathrooms: 1
- 3/4 bathrooms: 1
- Main level bathrooms: 2
- Main level bedrooms: 3
Primary bedroom
- Level: Main
Bedroom
- Level: Main
Bedroom
- Level: Main
Bathroom full
- Level: Main
Bathroom three quarter
- Level: Main
Dining room
- Level: Main
Entry hall
- Level: Main
Great room
- Level: Main
Kitchen with eating space
- Level: Main
Utility room
- Level: Main
Heating
- 90%+ High Efficiency, Forced Air, Heat Pump, Electric, Propane
Cooling
- 90%+ High Efficiency, Central Air, Forced Air, Heat Pump
Appliances
- Included: Dishwasher(s), Dryer(s), Microwave(s), Refrigerator(s), Trash Compactor, Washer(s), Water Heater: Propane, Water Heater Location: Garage
Features
- Bath Off Primary, Ceiling Fan(s), Dining Room, High Tech Cabling
- Flooring: Ceramic Tile, Engineered Hardwood
- Windows: Double Pane/Storm Window, Skylight(s)
- Basement: None
- Has fireplace: No
Interior area
- Total structure area: 1,940
- Total interior livable area: 1,940 sqft
Property
Parking
- Total spaces: 2
- Parking features: Driveway, Attached Garage, RV Parking
- Attached garage spaces: 2
Features
- Levels: One
- Stories: 1
- Entry location: Main
- Patio & porch: Bath Off Primary, Ceiling Fan(s), Double Pane/Storm Window, Dining Room, High Tech Cabling, Skylight(s), Sprinkler System, Vaulted Ceiling(s), Walk-In Closet(s), Water Heater, Wired for Generator
Lot
- Size: 0.83 Acres
- Dimensions: 204 x 209 x 342 x 230
- Features: Paved, Cabana/Gazebo, Cable TV, Fenced-Fully, Gas Available, High Speed Internet, Patio, Propane, RV Parking, Sprinkler System
- Topography: Level,Partial Slope
- Residential vegetation: Wooded
Details
- Parcel number: 11928240300
- Zoning: RRR1/5
- Zoning description: Jurisdiction: County
- Special conditions: Standard
- Other equipment: Leased Equipment: N/A, Wired for Generator
Construction
Type & style
- Home type: SingleFamily
- Architectural style: Northwest Contemporary
- Property subtype: Single Family Residence
Materials
- Cement/Concrete, Wood Products
- Foundation: Concrete Ribbon
- Roof: Composition
Condition
- Very Good
- Year built: 2008
- Major remodel year: 2008
Utilities & green energy
- Electric: Company: (PSE) Puget Sound Energy
- Sewer: Septic Tank, Company: On-Site Septic System
- Water: Individual Well, Company: Individual Well
- Utilities for property: Xfinity/Comcast, Xfinity/Comcast
Community & neighborhood
Location
- Region: Olympia
- Subdivision: Johnson Point
Other
Other facts
- Listing terms: Cash Out,Conventional,FHA,USDA Loan,VA Loan
- Cumulative days on market: 63 days
Price history
| Date | Event | Price |
|---|---|---|
| 8/12/2025 | Sold | $760,000-1.9%$392/sqft |
Source: | ||
| 7/16/2025 | Pending sale | $775,000$399/sqft |
Source: | ||
| 7/11/2025 | Listed for sale | $775,000+3.3%$399/sqft |
Source: | ||
| 8/4/2023 | Sold | $749,900$387/sqft |
Source: | ||
| 6/23/2023 | Pending sale | $749,900$387/sqft |
Source: | ||
Public tax history
| Year | Property taxes | Tax assessment |
|---|---|---|
| 2024 | $6,721 +17.8% | $605,400 +3.4% |
| 2023 | $5,705 +3.4% | $585,700 +4.6% |
| 2022 | $5,520 +7.9% | $559,800 +29.4% |
Find assessor info on the county website
Neighborhood: 98516
Nearby schools
GreatSchools rating
- 7/10South Bay Elementary SchoolGrades: PK-5Distance: 1.7 mi
- 5/10Chinook Middle SchoolGrades: 6-8Distance: 3.6 mi
- 6/10North Thurston High SchoolGrades: 9-12Distance: 3.8 mi
Schools provided by the listing agent
- Elementary: South Bay Elem
- Middle: Chinook Mid
- High: North Thurston High
Source: NWMLS. This data may not be complete. We recommend contacting the local school district to confirm school assignments for this home.
Get a cash offer in 3 minutes
Find out how much your home could sell for in as little as 3 minutes with a no-obligation cash offer.
Estimated market value
$758,900



