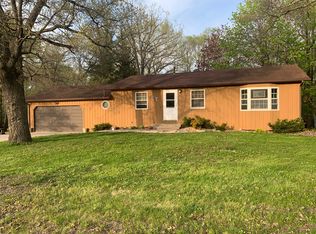Are you still seeking that dream property with all the country feel and yet minutes from downtown? We have the great privilege to sell this one-of-a-kind home that rarely comes on the market in Rochester. It's a beautiful blend of character and charm of the old with the efficiency and convenience of the new! Mighty oaks blanket this pristine property from the entrance as you drive in, all the way to the back of your own shoreline on the Zumbro River. Idyllic outbuildings for your projects and leisure are all surrounded by meticulous grounds. This stately home features 5 spacious bedrooms (could be 6), 4 baths, open concept main floor that is perfect for entertaining guests and hosting the holiday parties, a butler's pantry, master suite with in floor heat, heated oversized garage - all of this overlooking your own backyard oasis with 2 storage sheds, a heated workshop and a cedar she shed with built in firepit. All of these amenities are available to you just minutes from downtown Rochester. The kitchen is well thought out as it features a massive granite topped island, generous cabinets and countertops, under cabinet lighting, double oven, 36âEUR³ cooktop and pantry- a cook's dream! There is a formal and informal dining room, large entry way, and an inviting living room with a gas fireplace and custom cabinet surround. This main floor living area is sure to be a gathering place for family and friends, or just a chance to rest and relax and watch nature right outside the perfectly placed windows. The remainder of the main floor features the laundry, a large office (could be a 6th bedroom or nursery) overlooking the backyard and river. The master suite is a perfect place to retreat with in-floor heat, large walk-in closet and 3/4 bath surrounded by beautiful travertine tile. The 2nd floor was designed with guests in mind and an owner's dream! The 3 bedrooms on this floor are very spacious, having plenty of closet space, and lovely views to the east that are incredible from the room's large windows. There is also a full bath with an oversized 6âEUR² tub...need I say more?!! The lower level is set up as a mother-in-law suite that is currently used as a furnished short-term rental and brings in an average of $1800 a month. This area is set up perfectly for your guest with a large bedroom, walk-in closet, spacious living room, dining room, 3/4 bath and kitchen with a combo convection oven/microwave and 2 burner cooktop. There is a private entrance for your guest and access to the rest of the home can be locked. The current owners purchased this property in 2008. They used part of the basement of the original home when they built the current home in 2009. The attention to detail and the quality of construction/materials is what sets this property apart today, it truly is a must see! If you have been searching for a large home on a quiet acreage but desire to be close to the conveniences of city life, this could be the perfect property for you. Give us a call today! Building Sizes: She Shed 10 x 12 Heated Shop 24 x 48 Round Roof Shed 10 x 16 Barn Roof Shed 12 x 20
This property is off market, which means it's not currently listed for sale or rent on Zillow. This may be different from what's available on other websites or public sources.
