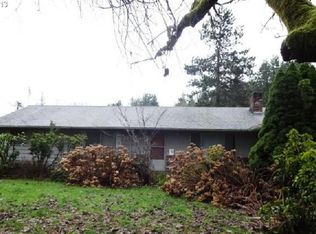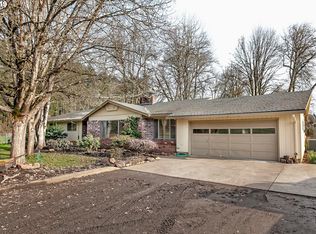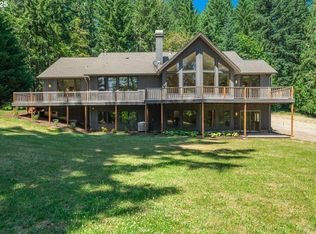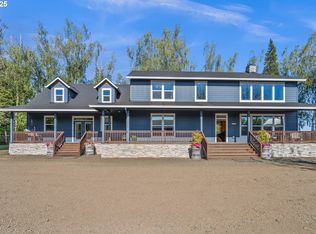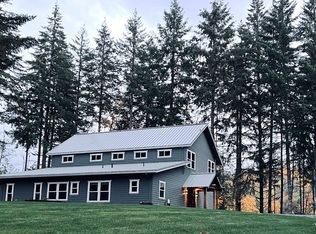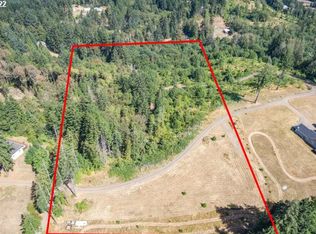Relax on the front porch and let time waste away at this quintessential Oregon retreat. Nestled in the serene Paisley Canyon this 20acres of rolling property has two rock bottom creeks, fenced pastures and unmatched privacy. This equestrian paradise features a nationally recognized, award-winning 60’x72’ horse barn, designed with amazing function and top quality first in mind. The barn includes 12 stalls—two with stallion fronts—all equipped with European mahogany doors. There is a cedar wash rack with heat lamps. Fully heated and insulated tack room, office and feed rooms featuring slate floors, cherry cabinetry with soft-close feed bin drawers, a kitchen, laundry, and bath. The loft is framed for a 2,700 sqft studio space and is elevator ready. For year-round training and events, the impressive detached 72’x160’ fully enclosed riding arena features 5ft dressage walls, lights and a designated plumbed 2" line from the well for dust abatement. The main residence is equally impressive, featuring engineered hardwood and slate flooring, granite counters and hickory cabinetry. The living room is warmed by a cozy wood-burning fireplace, and the kitchen dazzles with granite countertops and a spacious walk-in pantry. The primary suite offers a private retreat with an infrared sauna and a generous walk-in closet. An attached ADU provides additional living space with its own bedroom and walk-in closet, an open concept living area, a kitchen with stainless steel appliances, laundry room, and a bathroom with a jetted tub. The home and outbuildings are connected to a commercial generator which is wired to activate automatically in case of a power outage. The beautiful grounds feature a large, covered deck, a garden area, a gazebo and gas fireplace. The property is fully equipped for equestrian and farm life with fenced pastures, a dedicated chicken area with coop, abundant wildlife, access to miles of trails and just 20 mins from Hillsboro and 35 mins from downtown Portland.
Active
$1,650,000
51200 NW Staley Rd, Banks, OR 97106
3beds
2,926sqft
Est.:
Residential, Single Family Residence
Built in 2007
19.36 Acres Lot
$-- Zestimate®
$564/sqft
$-- HOA
What's special
Gas fireplaceRolling propertyCozy wood-burning fireplaceLarge covered deckSerene paisley canyonUnmatched privacyAbundant wildlife
- 322 days |
- 983 |
- 39 |
Zillow last checked: 8 hours ago
Listing updated: January 15, 2026 at 02:08am
Listed by:
Clint Currin 503-345-4466,
RE/MAX Equity Group,
Jenna Jordan 503-866-5606,
RE/MAX Equity Group
Source: RMLS (OR),MLS#: 615932684
Tour with a local agent
Facts & features
Interior
Bedrooms & bathrooms
- Bedrooms: 3
- Bathrooms: 2
- Full bathrooms: 2
- Main level bathrooms: 2
Rooms
- Room types: Den, Mud Room, 2nd Kitchen, Bedroom 2, Bedroom 3, Dining Room, Family Room, Kitchen, Living Room, Primary Bedroom
Primary bedroom
- Features: Closet Organizer, Tile Floor, Vaulted Ceiling, Walkin Closet
- Level: Main
- Area: 272
- Dimensions: 17 x 16
Bedroom 2
- Features: Engineered Hardwood, Vaulted Ceiling, Walkin Closet
- Level: Main
- Area: 132
- Dimensions: 12 x 11
Bedroom 3
- Features: Exterior Entry, Tile Floor
- Level: Main
- Area: 180
- Dimensions: 15 x 12
Dining room
- Features: Laminate Flooring
- Level: Main
- Area: 168
- Dimensions: 14 x 12
Family room
- Features: Fireplace, Pantry, Tile Floor, Vaulted Ceiling
- Level: Main
- Area: 324
- Dimensions: 18 x 18
Kitchen
- Features: Dishwasher, Eat Bar, Microwave, Free Standing Range, Free Standing Refrigerator, Granite, Laminate Flooring
- Level: Main
- Area: 182
- Width: 13
Living room
- Features: Engineered Hardwood, Vaulted Ceiling
- Level: Main
- Area: 336
- Dimensions: 28 x 12
Heating
- Forced Air, Fireplace(s)
Cooling
- None
Appliances
- Included: Dishwasher, Free-Standing Gas Range, Free-Standing Refrigerator, Instant Hot Water, Microwave, Stainless Steel Appliance(s), Washer/Dryer, Free-Standing Range, Gas Water Heater
Features
- Ceiling Fan(s), Granite, High Ceilings, Vaulted Ceiling(s), Walk-In Closet(s), Built-in Features, Sink, Cook Island, Eat Bar, Pantry, Closet Organizer, Bathroom, Kitchen Island
- Flooring: Engineered Hardwood, Laminate, Tile, Concrete
- Windows: Double Pane Windows, Vinyl Frames
- Number of fireplaces: 1
- Fireplace features: Wood Burning
Interior area
- Total structure area: 2,926
- Total interior livable area: 2,926 sqft
Video & virtual tour
Property
Parking
- Total spaces: 2
- Parking features: Carport, Driveway, RV Access/Parking
- Garage spaces: 2
- Has carport: Yes
- Has uncovered spaces: Yes
Accessibility
- Accessibility features: Accessible Hallway, Main Floor Bedroom Bath, One Level, Rollin Shower, Utility Room On Main, Walkin Shower, Accessibility
Features
- Levels: One
- Stories: 1
- Patio & porch: Covered Deck
- Exterior features: Garden, Yard, Exterior Entry
- Has view: Yes
- View description: Creek/Stream, Territorial, Trees/Woods
- Has water view: Yes
- Water view: Creek/Stream
- Waterfront features: Creek, Stream
- Body of water: Paisley Creek
Lot
- Size: 19.36 Acres
- Features: Gentle Sloping, Level, Private, Trees, Wooded, Acres 10 to 20
Details
- Additional structures: Arena, Gazebo, RVParking, SeparateLivingQuartersApartmentAuxLivingUnit, BarnArena, TackRoom
- Parcel number: R805793
- Zoning: EFC
Construction
Type & style
- Home type: SingleFamily
- Architectural style: Custom Style
- Property subtype: Residential, Single Family Residence
Materials
- Wood Siding
- Foundation: Concrete Perimeter
- Roof: Composition
Condition
- Resale
- New construction: No
- Year built: 2007
Utilities & green energy
- Gas: Gas
- Sewer: Sand Filtered, Standard Septic
- Water: Well
- Utilities for property: Satellite Internet Service
Community & HOA
Community
- Security: None
HOA
- Has HOA: No
Location
- Region: Banks
Financial & listing details
- Price per square foot: $564/sqft
- Tax assessed value: $991,320
- Annual tax amount: $9,539
- Date on market: 3/6/2025
- Listing terms: Cash,Conventional,VA Loan
- Road surface type: Gravel
Estimated market value
Not available
Estimated sales range
Not available
Not available
Price history
Price history
| Date | Event | Price |
|---|---|---|
| 7/18/2025 | Price change | $1,650,000-1.5%$564/sqft |
Source: | ||
| 5/18/2025 | Price change | $1,675,000-0.7%$572/sqft |
Source: | ||
| 4/17/2025 | Price change | $1,687,000-1.7%$577/sqft |
Source: | ||
| 3/6/2025 | Listed for sale | $1,717,000$587/sqft |
Source: | ||
Public tax history
Public tax history
| Year | Property taxes | Tax assessment |
|---|---|---|
| 2025 | $9,540 +2.1% | $665,660 +3% |
| 2024 | $9,340 +12.4% | $646,260 +3% |
| 2023 | $8,310 +2.6% | $627,450 +3% |
Find assessor info on the county website
BuyAbility℠ payment
Est. payment
$8,117/mo
Principal & interest
$6398
Property taxes
$1141
Home insurance
$578
Climate risks
Neighborhood: 97106
Nearby schools
GreatSchools rating
- 7/10Banks Elementary SchoolGrades: K-5Distance: 6.7 mi
- 3/10Banks Middle SchoolGrades: 6-8Distance: 6.6 mi
- 6/10Banks High SchoolGrades: 9-12Distance: 6.5 mi
Schools provided by the listing agent
- Elementary: Banks
- Middle: Banks
- High: Banks
Source: RMLS (OR). This data may not be complete. We recommend contacting the local school district to confirm school assignments for this home.
