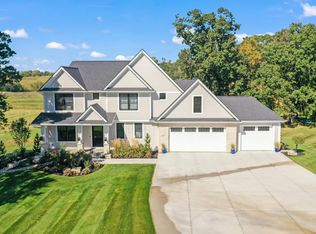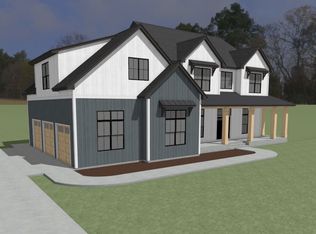Closed
$1,875,000
5121 8th St SW, Rochester, MN 55902
5beds
6,053sqft
Single Family Residence
Built in 2025
2 Acres Lot
$1,891,400 Zestimate®
$310/sqft
$5,458 Estimated rent
Home value
$1,891,400
$1.74M - $2.06M
$5,458/mo
Zestimate® history
Loading...
Owner options
Explore your selling options
What's special
Stunning New Construction home with breathtaking views & exceptional design! This beautifully designed 5-bedroom, 5-bath home offers a seamless blend of modern luxury and timeless elegance, with an emphasis on main-floor living. The spacious main-floor primary suite is a true retreat, featuring a spa-like ensuite bath with calming, high-end finishes and a large walk-in closet. The stunning kitchen is a showstopper, boasting paneled high-end appliances, an expansive pantry with direct access to the backyard -perfect for entertaining and a commercial-grade water bottle filler for added convenience. Natural light floods the main floor, thanks to extensive, oversized windows, offering incredible countryside views. A beautifully designed entryway provides a direct sightline to the backyard, creating a welcoming and airy feel throughout. Upstairs, you'll find three spacious bedrooms and an additional bonus room, offering flexibility for a playroom, office, or lounge space. The walkout lower level is built for entertainment, complete with a wet bar, linear fireplace, and expansive living area. A private fifth bedroom and bath make for a perfect guest suite. Additionally, a large exercise room, framed and wired for potential of a future sauna. Perched high on the property, this home takes full advantage of its incredible views, abundant natural light, and thoughtful design. Come see the perfect blend of comfort, style, and functionality!
Zillow last checked: 8 hours ago
Listing updated: August 14, 2025 at 01:03pm
Listed by:
Kara Gyarmaty 507-226-3486,
Edina Realty, Inc.,
Stephanie Collura 507-405-0989
Bought with:
Robin Gwaltney
Re/Max Results
Source: NorthstarMLS as distributed by MLS GRID,MLS#: 6680952
Facts & features
Interior
Bedrooms & bathrooms
- Bedrooms: 5
- Bathrooms: 5
- Full bathrooms: 2
- 3/4 bathrooms: 2
- 1/2 bathrooms: 1
Bathroom
- Description: 3/4 Basement,Private Primary,Main Floor 1/2 Bath,Main Floor Full Bath,Upper Level 3/4 Bath,Upper Level Full Bath
Dining room
- Description: Eat In Kitchen,Kitchen/Dining Room
Heating
- Forced Air
Cooling
- Central Air
Appliances
- Included: Air-To-Air Exchanger, Dishwasher, Disposal, Dryer, Humidifier, Microwave, Range, Refrigerator, Wall Oven, Washer
Features
- Basement: Drain Tiled,Finished,Full,Sump Pump,Walk-Out Access
- Number of fireplaces: 2
- Fireplace features: Gas
Interior area
- Total structure area: 6,053
- Total interior livable area: 6,053 sqft
- Finished area above ground: 3,730
- Finished area below ground: 2,323
Property
Parking
- Total spaces: 3
- Parking features: Concrete, Garage Door Opener, Heated Garage, Insulated Garage
- Garage spaces: 3
- Has uncovered spaces: Yes
Accessibility
- Accessibility features: None
Features
- Levels: Two
- Stories: 2
- Patio & porch: Patio
Lot
- Size: 2 Acres
Details
- Foundation area: 2323
- Parcel number: 640641085302
- Zoning description: Residential-Single Family
Construction
Type & style
- Home type: SingleFamily
- Property subtype: Single Family Residence
Materials
- Fiber Cement
- Roof: Age 8 Years or Less,Asphalt
Condition
- Age of Property: 0
- New construction: Yes
- Year built: 2025
Details
- Builder name: ROBERT GILL BUILDER INC
Utilities & green energy
- Electric: Circuit Breakers
- Gas: Natural Gas
- Sewer: Septic System Compliant - Yes
- Water: Well
Community & neighborhood
Location
- Region: Rochester
- Subdivision: Lilly Farm 3rd
HOA & financial
HOA
- Has HOA: No
Price history
| Date | Event | Price |
|---|---|---|
| 8/14/2025 | Sold | $1,875,000-9%$310/sqft |
Source: | ||
| 5/23/2025 | Pending sale | $2,060,000$340/sqft |
Source: | ||
| 3/7/2025 | Listed for sale | $2,060,000+724%$340/sqft |
Source: | ||
| 12/8/2023 | Sold | $250,000$41/sqft |
Source: | ||
| 11/7/2023 | Pending sale | $250,000$41/sqft |
Source: | ||
Public tax history
| Year | Property taxes | Tax assessment |
|---|---|---|
| 2024 | $1,390 | $200,000 +67.6% |
| 2023 | -- | $119,300 +20.3% |
| 2022 | $1,042 +98.7% | $99,200 +25.4% |
Find assessor info on the county website
Neighborhood: 55902
Nearby schools
GreatSchools rating
- 7/10Bamber Valley Elementary SchoolGrades: PK-5Distance: 2.5 mi
- 5/10John Adams Middle SchoolGrades: 6-8Distance: 4.1 mi
- 9/10Mayo Senior High SchoolGrades: 8-12Distance: 4.8 mi
Schools provided by the listing agent
- Elementary: Bamber Valley
- Middle: John Adams
- High: Mayo
Source: NorthstarMLS as distributed by MLS GRID. This data may not be complete. We recommend contacting the local school district to confirm school assignments for this home.
Get a cash offer in 3 minutes
Find out how much your home could sell for in as little as 3 minutes with a no-obligation cash offer.
Estimated market value
$1,891,400

