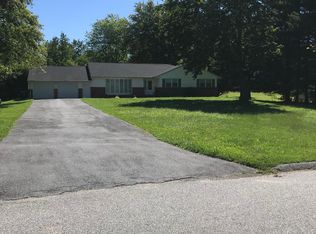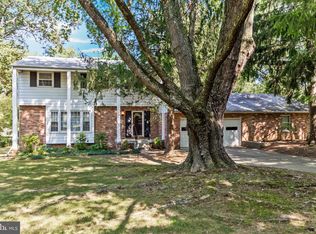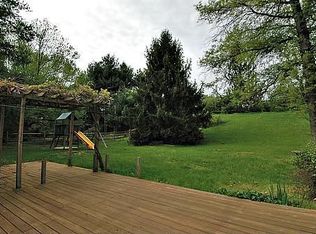Sold for $750,000
$750,000
5121 Durham Rd E, Columbia, MD 21044
4beds
2,618sqft
Single Family Residence
Built in 1963
1.3 Acres Lot
$737,700 Zestimate®
$286/sqft
$3,529 Estimated rent
Home value
$737,700
$693,000 - $789,000
$3,529/mo
Zestimate® history
Loading...
Owner options
Explore your selling options
What's special
Don’t miss your chance to own this beautifully updated Cape Cod on a picturesque 1.3-acre lot in Columbia’s sought-after Beaverbrook neighborhood—without CPRA fees. This exceptional home offers space, privacy, and convenience, all wrapped in a setting filled with natural beauty and wildlife. Step inside the main level, where gorgeous hardwood floors and vaulted ceilings create an open and inviting atmosphere. The large family room addition, with skylights and a ceiling fan, is the heart of the home—perfect for relaxing or hosting gatherings. The renovated kitchen features granite countertops, updated appliances (2021), and ceramic tile flooring, with plenty of space for your table. The living room shines with crown molding and hardwoods, while the main-level primary suite is a true retreat, featuring a vaulted ceiling, skylights, a walk-in closet, and a spa-like en-suite bath with a jetted tub, double sink, and stall shower. Another bedroom on this level offers flexibility for guests or a home office. Upstairs, two spacious bedrooms with hardwood floors and vaulted ceilings share a large full bath with ceramic tile and a tub/shower combo. The lower level is built for fun and functionality. You’ll find a large recreation room with a wet bar, luxury vinyl plank and ceramic tile flooring, and a gas fireplace—perfect for movie nights or game days. There’s also a bonus room, utility room, half bath, and plenty of storage space. Outside, the large deck overlooks the expansive yard with tree-lined views, offering the perfect spot to unwind or entertain. The expanded driveway and two-car garage provide ample parking and storage. Key updates give you peace of mind, including a new ***fireplace (2021), ***kitchen appliances (2021), and ***HVAC (2017). ***The roof, deck, and garage updates were completed in 2016. All this, and you’re just a short stroll to Centennial Park and Wilde Lake Park, with trails, playgrounds, summer concerts, and more. The Columbia Mall, Ellicott City, and major commuter routes to Baltimore, Washington, Ft. Meade, and NSA are all nearby. You owe it to yourself to see this home in person. Schedule your showing today—you’ll be glad you did!
Zillow last checked: 8 hours ago
Listing updated: March 21, 2025 at 02:57am
Listed by:
George Belleville 443-266-8111,
The KW Collective
Bought with:
Wendy Slaughter, 605856
VYBE Realty
Rocky Brown, 613066
VYBE Realty
Source: Bright MLS,MLS#: MDHW2048678
Facts & features
Interior
Bedrooms & bathrooms
- Bedrooms: 4
- Bathrooms: 3
- Full bathrooms: 2
- 1/2 bathrooms: 1
- Main level bathrooms: 1
- Main level bedrooms: 2
Primary bedroom
- Features: Flooring - HardWood, Cathedral/Vaulted Ceiling, Skylight(s)
- Level: Main
Bedroom 2
- Features: Flooring - HardWood
- Level: Main
Bedroom 3
- Features: Flooring - HardWood, Cathedral/Vaulted Ceiling
- Level: Upper
Bedroom 4
- Features: Flooring - HardWood, Cathedral/Vaulted Ceiling
- Level: Upper
Primary bathroom
- Features: Flooring - Ceramic Tile, Double Sink, Bathroom - Stall Shower, Bathroom - Jetted Tub
- Level: Main
Bathroom 2
- Features: Flooring - Ceramic Tile, Bathroom - Tub Shower
- Level: Upper
Basement
- Features: Flooring - Carpet, Fireplace - Gas
- Level: Lower
Bonus room
- Level: Lower
Family room
- Features: Flooring - HardWood, Cathedral/Vaulted Ceiling, Ceiling Fan(s), Skylight(s)
- Level: Main
Half bath
- Features: Flooring - Ceramic Tile
- Level: Lower
Kitchen
- Features: Flooring - Ceramic Tile, Granite Counters
- Level: Main
Living room
- Features: Flooring - HardWood, Crown Molding
- Level: Main
Recreation room
- Features: Flooring - Laminate Plank, Flooring - Ceramic Tile, Wet Bar
- Level: Lower
Utility room
- Features: Flooring - Ceramic Tile
- Level: Lower
Heating
- Forced Air, Natural Gas
Cooling
- Central Air, Electric
Appliances
- Included: Microwave, Dishwasher, Cooktop, Refrigerator, Gas Water Heater
- Laundry: Main Level
Features
- Bar, Bathroom - Tub Shower, Ceiling Fan(s), Crown Molding, Entry Level Bedroom, Family Room Off Kitchen, Floor Plan - Traditional, Kitchen - Country, Kitchen - Table Space, Primary Bath(s), Walk-In Closet(s)
- Flooring: Hardwood, Ceramic Tile, Carpet, Luxury Vinyl, Wood
- Windows: Skylight(s)
- Basement: Connecting Stairway,Full,Finished,Windows,Sump Pump,Interior Entry,Exterior Entry
- Number of fireplaces: 1
- Fireplace features: Brick, Gas/Propane
Interior area
- Total structure area: 3,608
- Total interior livable area: 2,618 sqft
- Finished area above ground: 1,962
- Finished area below ground: 656
Property
Parking
- Total spaces: 4
- Parking features: Garage Faces Front, Asphalt, Attached, Driveway
- Attached garage spaces: 2
- Uncovered spaces: 2
Accessibility
- Accessibility features: None
Features
- Levels: Three
- Stories: 3
- Patio & porch: Deck, Porch
- Pool features: None
- Has spa: Yes
- Spa features: Bath
- Has view: Yes
- View description: Garden, Trees/Woods
Lot
- Size: 1.30 Acres
Details
- Additional structures: Above Grade, Below Grade
- Parcel number: 1405370728
- Zoning: R20
- Special conditions: Standard
Construction
Type & style
- Home type: SingleFamily
- Architectural style: Cape Cod
- Property subtype: Single Family Residence
Materials
- Frame, Brick Front
- Foundation: Block
Condition
- Excellent
- New construction: No
- Year built: 1963
Utilities & green energy
- Sewer: Public Sewer
- Water: Public
Community & neighborhood
Location
- Region: Columbia
- Subdivision: Beaverbrook
Other
Other facts
- Listing agreement: Exclusive Right To Sell
- Ownership: Fee Simple
Price history
| Date | Event | Price |
|---|---|---|
| 3/21/2025 | Sold | $750,000+7.1%$286/sqft |
Source: | ||
| 2/25/2025 | Pending sale | $700,000$267/sqft |
Source: | ||
| 2/20/2025 | Listed for sale | $700,000$267/sqft |
Source: | ||
Public tax history
| Year | Property taxes | Tax assessment |
|---|---|---|
| 2025 | -- | $532,700 +7.1% |
| 2024 | $5,600 +7.6% | $497,367 +7.6% |
| 2023 | $5,202 +8.3% | $462,033 +8.3% |
Find assessor info on the county website
Neighborhood: 21044
Nearby schools
GreatSchools rating
- 6/10Longfellow Elementary SchoolGrades: PK-5Distance: 1.1 mi
- 6/10Harpers Choice Middle SchoolGrades: 6-8Distance: 1.4 mi
- 6/10Wilde Lake High SchoolGrades: 9-12Distance: 1 mi
Schools provided by the listing agent
- Elementary: Longfellow
- High: Wilde Lake
- District: Howard County Public School System
Source: Bright MLS. This data may not be complete. We recommend contacting the local school district to confirm school assignments for this home.
Get a cash offer in 3 minutes
Find out how much your home could sell for in as little as 3 minutes with a no-obligation cash offer.
Estimated market value$737,700
Get a cash offer in 3 minutes
Find out how much your home could sell for in as little as 3 minutes with a no-obligation cash offer.
Estimated market value
$737,700


