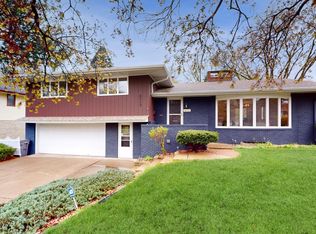Closed
$562,500
5121 Meadow Rdg, Edina, MN 55439
4beds
2,650sqft
Single Family Residence
Built in 1955
10,454.4 Square Feet Lot
$603,300 Zestimate®
$212/sqft
$2,945 Estimated rent
Home value
$603,300
$573,000 - $639,000
$2,945/mo
Zestimate® history
Loading...
Owner options
Explore your selling options
What's special
Lovingly cared for one story Edina mid-century home in desirable Brookview Heights! Beautiful hardwood floors and great natural light greet you. The main floor remodel is open and inviting and features beautiful maple cabinetry, granite counters, SS appliances, Island with bar seating, pantry, office nook, and even a fantastic built-in coffee bar. 3 bedrooms on the main floor. The walk out basement is perfect for multi-generational living or rental potential. The lower level has one bedroom, bath, living room, storage room, and kitchette/wet bar area with sink, microwave and mini-fridge. Perfect for sleep overs or fun game night. You will love the 2 fireplaces and sauna on those chilly days. The entertaining possibilities are endless with 2 patios and 2 decks. The landscaping has been beautifully sculpted. There is an adorable shed for gardening or playhouse. The location is ideal for easy commuting, shopping and dining. Don't miss the opportunity to own this fantastic property!
Zillow last checked: 8 hours ago
Listing updated: May 06, 2025 at 04:57am
Listed by:
Mimi Schoneman 651-226-2560,
RE/MAX Results
Bought with:
Minnesota Property Group
RE/MAX Results
Source: NorthstarMLS as distributed by MLS GRID,MLS#: 6385144
Facts & features
Interior
Bedrooms & bathrooms
- Bedrooms: 4
- Bathrooms: 2
- Full bathrooms: 1
- 3/4 bathrooms: 1
Bedroom 1
- Level: Main
- Area: 136.5 Square Feet
- Dimensions: 13x10.5
Bedroom 2
- Level: Main
- Area: 120 Square Feet
- Dimensions: 12x10
Bedroom 3
- Level: Main
- Area: 110 Square Feet
- Dimensions: 11x10
Bedroom 4
- Level: Lower
- Area: 125 Square Feet
- Dimensions: 12.5x10
Other
- Level: Lower
- Area: 140 Square Feet
- Dimensions: 14x10
Deck
- Level: Main
- Area: 345 Square Feet
- Dimensions: 23x15
Deck
- Level: Main
- Area: 77 Square Feet
- Dimensions: 11x7
Family room
- Level: Lower
- Area: 268.75 Square Feet
- Dimensions: 21.5x12.5
Kitchen
- Level: Main
- Area: 209 Square Feet
- Dimensions: 19x11
Living room
- Level: Main
- Area: 264 Square Feet
- Dimensions: 24x11
Patio
- Level: Main
- Area: 190 Square Feet
- Dimensions: 19x10
Heating
- Forced Air, Fireplace(s)
Cooling
- Central Air
Appliances
- Included: Cooktop, Dishwasher, Disposal, Dryer, Gas Water Heater, Microwave, Range, Refrigerator, Stainless Steel Appliance(s), Washer, Water Softener Owned
Features
- Basement: Block,Finished,Full,Walk-Out Access
- Number of fireplaces: 2
- Fireplace features: Family Room, Gas, Insert, Primary Bedroom, Stone, Wood Burning
Interior area
- Total structure area: 2,650
- Total interior livable area: 2,650 sqft
- Finished area above ground: 1,325
- Finished area below ground: 1,156
Property
Parking
- Total spaces: 2
- Parking features: Attached, Concrete, Garage Door Opener
- Attached garage spaces: 2
- Has uncovered spaces: Yes
Accessibility
- Accessibility features: None
Features
- Levels: One
- Stories: 1
- Patio & porch: Deck, Front Porch, Patio, Porch
- Pool features: None
- Fencing: None
Lot
- Size: 10,454 sqft
- Dimensions: 88 x 150 x 60 x 136
- Features: Near Public Transit, Many Trees
Details
- Additional structures: Loafing Shed
- Foundation area: 1325
- Parcel number: 0411621340020
- Zoning description: Residential-Multi-Family,Residential-Single Family
Construction
Type & style
- Home type: SingleFamily
- Property subtype: Single Family Residence
Materials
- Brick/Stone, Fiber Board, Block, Concrete
- Roof: Age 8 Years or Less,Asphalt
Condition
- Age of Property: 70
- New construction: No
- Year built: 1955
Utilities & green energy
- Electric: Circuit Breakers, Power Company: Xcel Energy
- Gas: Electric, Natural Gas
- Sewer: City Sewer/Connected
- Water: City Water/Connected
Community & neighborhood
Location
- Region: Edina
- Subdivision: Brookview Heights 1st Add
HOA & financial
HOA
- Has HOA: No
Other
Other facts
- Road surface type: Paved
Price history
| Date | Event | Price |
|---|---|---|
| 8/18/2023 | Sold | $562,500-2.2%$212/sqft |
Source: | ||
| 7/3/2023 | Pending sale | $575,000$217/sqft |
Source: | ||
| 6/14/2023 | Listed for sale | $575,000+47.4%$217/sqft |
Source: | ||
| 11/29/2006 | Sold | $390,000+100%$147/sqft |
Source: Public Record Report a problem | ||
| 11/29/1999 | Sold | $195,000$74/sqft |
Source: Public Record Report a problem | ||
Public tax history
| Year | Property taxes | Tax assessment |
|---|---|---|
| 2025 | $6,899 +7% | $547,200 +1.1% |
| 2024 | $6,448 +4.9% | $541,500 +1.8% |
| 2023 | $6,149 +7.6% | $531,900 +4.9% |
Find assessor info on the county website
Neighborhood: Brookview Heights
Nearby schools
GreatSchools rating
- 8/10Creek Valley Elementary SchoolGrades: K-5Distance: 1.5 mi
- 9/10Valley View Middle SchoolGrades: 6-8Distance: 1.1 mi
- 10/10Edina Senior High SchoolGrades: 9-12Distance: 1.2 mi
Get a cash offer in 3 minutes
Find out how much your home could sell for in as little as 3 minutes with a no-obligation cash offer.
Estimated market value
$603,300
Get a cash offer in 3 minutes
Find out how much your home could sell for in as little as 3 minutes with a no-obligation cash offer.
Estimated market value
$603,300
