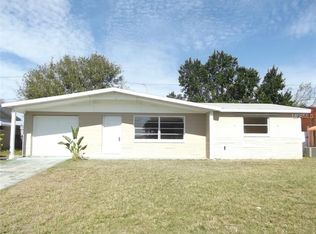Sold for $299,500
$299,500
5122 Chet Dr, New Port Richey, FL 34652
3beds
1,578sqft
Single Family Residence
Built in 1968
5,100 Square Feet Lot
$299,600 Zestimate®
$190/sqft
$1,999 Estimated rent
Home value
$299,600
$273,000 - $330,000
$1,999/mo
Zestimate® history
Loading...
Owner options
Explore your selling options
What's special
Seller to Contribute $9,000 to Buyers Closing Costs! This beautifully remodeled, larger 3 bedroom 2 bathroom home offers 1578 sq. ft. of modern living space, and is Move-In Ready! No HOA, No Flood Insurance, No deed restrictions, No lease restrictions! Bright, spacious living room, plus open, great room off kitchen features french doors to rear patio and stone fireplace for cool winter nights. Garage is re-designed (still has storage space) into a separate, private primary bedroom with en-suite, including bonus room that can be used as private sitting room, home office, formal dining room, whatever suits your families needs! Enjoy the breakfast bar and eat-in gourmet kitchen with the newest quartz countertops and stainless steel appliances to cook your favorite meals and entertain guests. Large kitchen window provides lots of light and view to backyard. Easy-clean luxury flooring throughout, newly-styled bathrooms, plus new Whirlpool washer and dryer makes laundry a breeze. Home features modern-controlled ceiling lighting that changes colors to create that special mood, premium ceiling fans with lights in all bedrooms, plus 2” faux blinds on all windows. Premium high-grade, high-efficiency windows “tilt-in” for super-easy cleaning, plus provide excellent energy savings. Enjoy the large front porch, and over-sized circular drive parks 5 vehicles, wow! Fully-fenced backyard is ideal for family outdoor activities, pets, or creating your dream garden. Stretch out on your large rear patio, relax and barbecue! Beautiful mature trees provide backyard shade to enjoy more time outdoors. Prime location is close to shopping, restaurants, downtown New Port Richey, Trinity Hospital, Florida's best beaches, area recreation centers and major roads for an easy commute. This home is a must see. Some photos virtually staged.
Zillow last checked: 8 hours ago
Listing updated: August 18, 2025 at 04:19pm
Listing Provided by:
Darlene Mauro 727-534-4997,
LPT REALTY, LLC 877-366-2213
Bought with:
Viviana Arias, 3547541
EXP REALTY LLC
Source: Stellar MLS,MLS#: TB8389961 Originating MLS: Orlando Regional
Originating MLS: Orlando Regional

Facts & features
Interior
Bedrooms & bathrooms
- Bedrooms: 3
- Bathrooms: 2
- Full bathrooms: 2
Primary bedroom
- Features: Built-in Closet
- Level: First
- Area: 143 Square Feet
- Dimensions: 13x11
Bedroom 2
- Features: Built-in Closet
- Level: First
- Area: 182 Square Feet
- Dimensions: 13x14
Family room
- Level: First
- Area: 187 Square Feet
- Dimensions: 11x17
Kitchen
- Level: First
- Area: 132 Square Feet
- Dimensions: 11x12
Living room
- Level: First
- Area: 252 Square Feet
- Dimensions: 18x14
Heating
- Electric
Cooling
- Central Air
Appliances
- Included: Dishwasher, Dryer, Electric Water Heater, Microwave, Range, Refrigerator, Washer
- Laundry: Electric Dryer Hookup, Washer Hookup
Features
- Ceiling Fan(s), Eating Space In Kitchen, Kitchen/Family Room Combo, L Dining, Solid Surface Counters, Thermostat
- Flooring: Luxury Vinyl
- Doors: French Doors
- Windows: Window Treatments
- Has fireplace: Yes
- Fireplace features: Family Room, Wood Burning
Interior area
- Total structure area: 1,742
- Total interior livable area: 1,578 sqft
Property
Parking
- Parking features: Circular Driveway, Converted Garage, Driveway, Oversized
- Has attached garage: Yes
- Has uncovered spaces: Yes
Features
- Levels: One
- Stories: 1
- Exterior features: Private Mailbox, Rain Gutters, Sidewalk
Lot
- Size: 5,100 sqft
Details
- Parcel number: 162620026.0000.00073.0
- Zoning: R4
- Special conditions: None
Construction
Type & style
- Home type: SingleFamily
- Property subtype: Single Family Residence
Materials
- Block, Stucco
- Foundation: Slab
- Roof: Shingle
Condition
- New construction: No
- Year built: 1968
Utilities & green energy
- Sewer: Septic Tank
- Water: Public
- Utilities for property: Cable Connected, Electricity Connected, Public, Water Connected
Community & neighborhood
Location
- Region: New Port Richey
- Subdivision: COLONIAL HILLS
HOA & financial
HOA
- Has HOA: No
Other fees
- Pet fee: $0 monthly
Other financial information
- Total actual rent: 0
Other
Other facts
- Listing terms: Cash,Conventional,FHA,USDA Loan,VA Loan
- Ownership: Fee Simple
- Road surface type: Concrete
Price history
| Date | Event | Price |
|---|---|---|
| 8/18/2025 | Sold | $299,500$190/sqft |
Source: | ||
| 7/5/2025 | Pending sale | $299,500$190/sqft |
Source: | ||
| 6/23/2025 | Price change | $299,500-0.1%$190/sqft |
Source: | ||
| 6/1/2025 | Listed for sale | $299,900+165.6%$190/sqft |
Source: | ||
| 4/12/2022 | Listing removed | -- |
Source: Zillow Rental Manager Report a problem | ||
Public tax history
| Year | Property taxes | Tax assessment |
|---|---|---|
| 2024 | $3,299 +6.4% | $250,862 +79.8% |
| 2023 | $3,100 +31.9% | $139,520 +10% |
| 2022 | $2,351 +9.5% | $126,840 +21% |
Find assessor info on the county website
Neighborhood: 34652
Nearby schools
GreatSchools rating
- 1/10Anclote Elementary SchoolGrades: PK-5Distance: 1 mi
- 2/10Gulf Middle SchoolGrades: 6-8Distance: 2.7 mi
- 3/10Gulf High SchoolGrades: 9-12Distance: 1.8 mi
Get a cash offer in 3 minutes
Find out how much your home could sell for in as little as 3 minutes with a no-obligation cash offer.
Estimated market value$299,600
Get a cash offer in 3 minutes
Find out how much your home could sell for in as little as 3 minutes with a no-obligation cash offer.
Estimated market value
$299,600
