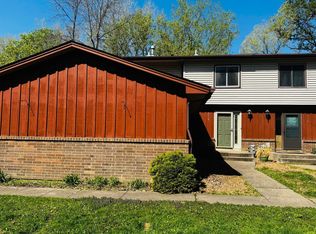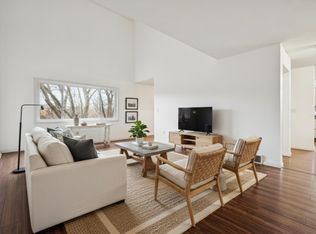Closed
$290,000
5122 Clear Spring Rd, Minnetonka, MN 55345
2beds
2,340sqft
Twin Home
Built in 1982
0.33 Acres Lot
$290,600 Zestimate®
$124/sqft
$2,306 Estimated rent
Home value
$290,600
$267,000 - $314,000
$2,306/mo
Zestimate® history
Loading...
Owner options
Explore your selling options
What's special
Wonderful opportunity in a highly sought-after Minnetonka neighborhood! This 2-bedroom, 2-bathroom twinhome offers endless potential—bring your imagination and bring this beauty back to life. With solid bones and a functional layout, it’s the perfect canvas for your vision. Don’t miss your chance to make this home your own in a fantastic location close to parks, schools, shopping, and easy highway access. The property is being sold AS-IS.
Zillow last checked: 8 hours ago
Listing updated: November 19, 2025 at 07:13am
Listed by:
Kris Kovalik 612-790-0220,
eXp Realty
Bought with:
Daniel A Ramos
Keller Williams Classic Rlty NW
Source: NorthstarMLS as distributed by MLS GRID,MLS#: 6784968
Facts & features
Interior
Bedrooms & bathrooms
- Bedrooms: 2
- Bathrooms: 2
- Full bathrooms: 1
- 1/2 bathrooms: 1
Bedroom 1
- Level: Upper
- Area: 240 Square Feet
- Dimensions: 20x12
Bedroom 2
- Level: Upper
- Area: 144 Square Feet
- Dimensions: 12x12
Dining room
- Level: Main
- Area: 195 Square Feet
- Dimensions: 15x13
Kitchen
- Level: Main
- Area: 143 Square Feet
- Dimensions: 13x11
Living room
- Level: Main
- Area: 260 Square Feet
- Dimensions: 20x13
Loft
- Level: Upper
- Area: 100 Square Feet
- Dimensions: 10x10
Heating
- Forced Air
Cooling
- Central Air
Features
- Basement: Unfinished,Walk-Out Access
- Number of fireplaces: 1
Interior area
- Total structure area: 2,340
- Total interior livable area: 2,340 sqft
- Finished area above ground: 1,560
- Finished area below ground: 0
Property
Parking
- Total spaces: 2
- Parking features: Attached
- Attached garage spaces: 2
Accessibility
- Accessibility features: None
Features
- Levels: Modified Two Story
- Stories: 2
Lot
- Size: 0.33 Acres
- Dimensions: 81 x 218 x 63 x 212
Details
- Foundation area: 780
- Parcel number: 2911722320030
- Zoning description: Residential-Single Family
Construction
Type & style
- Home type: SingleFamily
- Property subtype: Twin Home
- Attached to another structure: Yes
Materials
- Brick/Stone, Wood Siding
Condition
- Age of Property: 43
- New construction: No
- Year built: 1982
Utilities & green energy
- Gas: Natural Gas
- Sewer: City Sewer/Connected
- Water: City Water/Connected
Community & neighborhood
Location
- Region: Minnetonka
- Subdivision: Rolling Ridge Estates
HOA & financial
HOA
- Has HOA: No
Price history
| Date | Event | Price |
|---|---|---|
| 10/10/2025 | Sold | $290,000-3.3%$124/sqft |
Source: | ||
| 9/26/2025 | Pending sale | $300,000$128/sqft |
Source: | ||
| 9/16/2025 | Listed for sale | $300,000+96.1%$128/sqft |
Source: | ||
| 10/7/1999 | Sold | $153,000$65/sqft |
Source: Public Record Report a problem | ||
Public tax history
| Year | Property taxes | Tax assessment |
|---|---|---|
| 2025 | $3,805 +3.6% | $310,300 +2.3% |
| 2024 | $3,671 +5.9% | $303,400 +0.7% |
| 2023 | $3,466 +9.7% | $301,200 +6.1% |
Find assessor info on the county website
Neighborhood: 55345
Nearby schools
GreatSchools rating
- 8/10Clear Springs Elementary SchoolGrades: K-5Distance: 0.8 mi
- 8/10Minnetonka West Middle SchoolGrades: 6-8Distance: 4.3 mi
- 10/10Minnetonka Senior High SchoolGrades: 9-12Distance: 0.5 mi
Get a cash offer in 3 minutes
Find out how much your home could sell for in as little as 3 minutes with a no-obligation cash offer.
Estimated market value$290,600
Get a cash offer in 3 minutes
Find out how much your home could sell for in as little as 3 minutes with a no-obligation cash offer.
Estimated market value
$290,600

