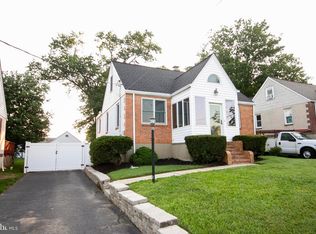Sold for $415,000
$415,000
5122 E Joppa Rd, Perry Hall, MD 21128
4beds
2,008sqft
Single Family Residence
Built in 1943
0.27 Acres Lot
$417,500 Zestimate®
$207/sqft
$2,977 Estimated rent
Home value
$417,500
$380,000 - $455,000
$2,977/mo
Zestimate® history
Loading...
Owner options
Explore your selling options
What's special
COMPLETELY REMODELED 4 BEDROOM, 3 FULL BATH HOME WITH LARGE REAR YARD AND PRIVATE DRIVE. BRICK FRONT/STUCCO SIDES AND REAR. EVERYTHINNG IS NEW. UPDATED 200 AMP ELECTRIC. NEW KITCHEN W'QUARTZ WRAPAROUNDCOUNTERTOPS WITH BREAKFAT NOOK, STAINLESS APPLIANCES. OPENS TO DINING AREA AND LIVING ROOM-OPEN CONFIGURATION. FIRST FLOOR AND LEVEL BATHS ARE TUB/SHOWER COMBOS AND UPSTAIRS BATH IS A WALKIN SHOWER. ALL BATHS HAVE CERAMIC TILE FLOORS. MAIN LEVEL MAIN AREAS ARE ALL LUXURY VINYL PLANK FLOORS. CEILING FANS IN MAIN AREAS AND BEDROOMS, UPSTAIRS AS WELL. ALL DOUBLE HUNG INSULATED REPLACEMENT WINDOWS. EXTERIOR DOORS ARE INSULATED AND NEW. WELL THOUGHT OUT RENOVATION. MAKE IT YOURS!
Zillow last checked: 8 hours ago
Listing updated: July 23, 2025 at 09:09am
Listed by:
S. James Shipley 410-458-1290,
ExecuHome Realty
Bought with:
Dinah Kappus, 636960
Long & Foster Real Estate, Inc.
Source: Bright MLS,MLS#: MDBC2132402
Facts & features
Interior
Bedrooms & bathrooms
- Bedrooms: 4
- Bathrooms: 3
- Full bathrooms: 3
- Main level bathrooms: 1
- Main level bedrooms: 2
Bedroom 1
- Features: Ceiling Fan(s), Flooring - Carpet
- Level: Main
Bedroom 2
- Features: Ceiling Fan(s), Flooring - Carpet
- Level: Main
Bedroom 3
- Features: Flooring - Luxury Vinyl Plank
- Level: Upper
Bedroom 4
- Features: Flooring - Carpet
- Level: Lower
Bathroom 1
- Features: Bathroom - Tub Shower, Flooring - Ceramic Tile
- Level: Main
Bathroom 2
- Features: Bathroom - Walk-In Shower, Countertop(s) - Solid Surface, Flooring - Ceramic Tile
- Level: Upper
Bathroom 3
- Features: Bathroom - Tub Shower, Countertop(s) - Solid Surface, Flooring - Ceramic Tile
- Level: Lower
Dining room
- Features: Flooring - Luxury Vinyl Plank
- Level: Main
Family room
- Features: Flooring - Carpet
- Level: Lower
Kitchen
- Features: Countertop(s) - Quartz, Dining Area, Flooring - Luxury Vinyl Plank, Kitchen - Electric Cooking, Lighting - Ceiling, Living/Dining Room Combo, Ceiling Fan(s)
- Level: Main
Laundry
- Features: Countertop(s) - Solid Surface, Flooring - Carpet
- Level: Lower
Living room
- Features: Breakfast Bar, Ceiling Fan(s), Flooring - Luxury Vinyl Plank
- Level: Main
Utility room
- Features: Flooring - Carpet
- Level: Lower
Heating
- Heat Pump, Electric
Cooling
- Heat Pump, Electric
Appliances
- Included: Microwave, Dishwasher, Disposal, Exhaust Fan, Ice Maker, Refrigerator, Stainless Steel Appliance(s), Cooktop, Water Heater, Electric Water Heater
- Laundry: In Basement, Hookup, Laundry Room
Features
- Bathroom - Tub Shower, Bathroom - Walk-In Shower, Breakfast Area, Ceiling Fan(s), Combination Kitchen/Dining, Dining Area, Entry Level Bedroom, Open Floorplan, Kitchen - Efficiency, Upgraded Countertops, Dry Wall
- Flooring: Carpet, Ceramic Tile, Luxury Vinyl
- Doors: Insulated, Six Panel
- Windows: Double Hung, Replacement, Screens
- Basement: Partial
- Has fireplace: No
Interior area
- Total structure area: 2,008
- Total interior livable area: 2,008 sqft
- Finished area above ground: 1,184
- Finished area below ground: 824
Property
Parking
- Total spaces: 3
- Parking features: Concrete, Driveway
- Uncovered spaces: 3
Accessibility
- Accessibility features: Doors - Lever Handle(s)
Features
- Levels: Three
- Stories: 3
- Exterior features: Play Area
- Pool features: None
- Frontage type: Road Frontage
Lot
- Size: 0.27 Acres
- Dimensions: 1.00 x
- Features: Adjoins - Open Space, Rear Yard, SideYard(s)
Details
- Additional structures: Above Grade, Below Grade
- Parcel number: 04111116016510
- Zoning: RESIDENTIAL
- Special conditions: Standard
- Other equipment: None
Construction
Type & style
- Home type: SingleFamily
- Architectural style: Bungalow
- Property subtype: Single Family Residence
Materials
- Stucco, Brick Front
- Foundation: Block
- Roof: Fiberglass
Condition
- Excellent
- New construction: No
- Year built: 1943
- Major remodel year: 2025
Utilities & green energy
- Electric: 200+ Amp Service
- Sewer: Public Sewer
- Water: Public
- Utilities for property: Electricity Available, Fiber Optic
Community & neighborhood
Location
- Region: Perry Hall
- Subdivision: Perryhall
Other
Other facts
- Listing agreement: Exclusive Right To Sell
- Listing terms: Cash,Conventional,FHA,VA Loan
- Ownership: Fee Simple
- Road surface type: Black Top
Price history
| Date | Event | Price |
|---|---|---|
| 7/23/2025 | Sold | $415,000-2.4%$207/sqft |
Source: | ||
| 7/1/2025 | Pending sale | $425,000$212/sqft |
Source: | ||
| 6/25/2025 | Listed for sale | $425,000+139.4%$212/sqft |
Source: | ||
| 3/28/2023 | Sold | $177,500$88/sqft |
Source: Public Record Report a problem | ||
Public tax history
| Year | Property taxes | Tax assessment |
|---|---|---|
| 2025 | $3,336 +55.1% | $197,667 +11.4% |
| 2024 | $2,150 +12.9% | $177,433 +12.9% |
| 2023 | $1,905 +2.4% | $157,200 |
Find assessor info on the county website
Neighborhood: 21128
Nearby schools
GreatSchools rating
- 9/10Chapel Hill Elementary SchoolGrades: PK-5Distance: 0.2 mi
- 5/10Perry Hall Middle SchoolGrades: 6-8Distance: 1.9 mi
- 5/10Perry Hall High SchoolGrades: 9-12Distance: 1.5 mi
Schools provided by the listing agent
- Elementary: Chapel Hill
- Middle: Perry Hall
- High: Perry Hall
- District: Baltimore County Public Schools
Source: Bright MLS. This data may not be complete. We recommend contacting the local school district to confirm school assignments for this home.
Get a cash offer in 3 minutes
Find out how much your home could sell for in as little as 3 minutes with a no-obligation cash offer.
Estimated market value$417,500
Get a cash offer in 3 minutes
Find out how much your home could sell for in as little as 3 minutes with a no-obligation cash offer.
Estimated market value
$417,500
