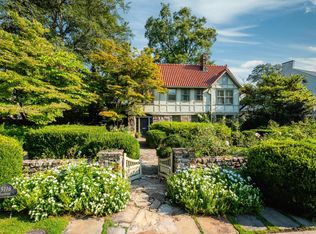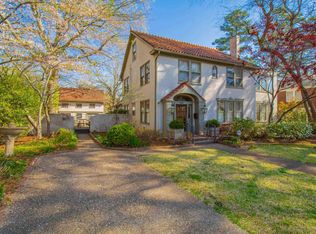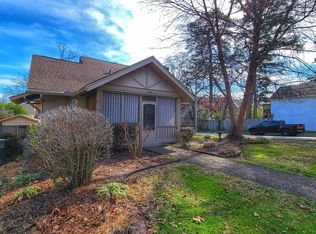Closed
$560,000
5122 Edgewood Rd, Little Rock, AR 72207
3beds
2,184sqft
Single Family Residence
Built in 1928
9,147.6 Square Feet Lot
$565,600 Zestimate®
$256/sqft
$3,110 Estimated rent
Home value
$565,600
$503,000 - $633,000
$3,110/mo
Zestimate® history
Loading...
Owner options
Explore your selling options
What's special
Classic Heights home on a wonderful, flat, oversized (75 feet across & 110 feet deep) lot that extends from Edgewood all the way back to O Street. Two story traditional with nine foot ceilings. Primary bedroom is upstairs with ensuite bath with heated floors, double marble vanity and walk in closet. Full hall bath services the other two guest bedrooms. Stairway up to the attic. Large formal room to the right of the entry with two sided gas log fireplace. Sunroom with two entries from living room. Large dining space with wonderful natural light from the classic bay window. Kitchen has built ins, gas stove and farm sink. Refrigerator can convey. Detached garage. Apartment with full bath above the garage. Roof from 2014, two HVAC units with one brand new for upstairs, and driveway laid just a few years ago in 2020! Wonderful add on potential with this fantastic lot!
Zillow last checked: 8 hours ago
Listing updated: October 02, 2025 at 01:17pm
Listed by:
Conley Golden 501-786-4550,
Janet Jones Company
Bought with:
Conley Golden, AR
Janet Jones Company
Source: CARMLS,MLS#: 25032337
Facts & features
Interior
Bedrooms & bathrooms
- Bedrooms: 3
- Bathrooms: 3
- Full bathrooms: 2
- 1/2 bathrooms: 1
Dining room
- Features: Separate Dining Room, Eat-in Kitchen, Breakfast Bar
Heating
- Natural Gas
Cooling
- Electric
Appliances
- Included: Built-In Range, Gas Range, Dishwasher, Disposal, Refrigerator, Gas Water Heater
- Laundry: Washer Hookup, Gas Dryer Hookup
Features
- Walk-In Closet(s), Breakfast Bar, All Bedrooms Up, 3 Bedrooms Same Level
- Flooring: Wood, Tile, Natural Stone Tile
- Attic: Floored
- Has fireplace: Yes
- Fireplace features: Woodburning-Site-Built, Gas Starter, Gas Logs Present
Interior area
- Total structure area: 2,184
- Total interior livable area: 2,184 sqft
Property
Parking
- Total spaces: 2
- Parking features: Garage, Parking Pad, Two Car, Garage Apartment
- Has garage: Yes
Features
- Levels: Two
- Stories: 2
- Exterior features: Storage
- Fencing: Full,Wood,Wrought Iron
Lot
- Size: 9,147 sqft
- Features: Level, Extra Landscaping, Subdivided
Details
- Parcel number: 33L0320003600
Construction
Type & style
- Home type: SingleFamily
- Architectural style: Traditional
- Property subtype: Single Family Residence
Materials
- Brick
- Foundation: Crawl Space
- Roof: Shingle
Condition
- New construction: No
- Year built: 1928
Utilities & green energy
- Electric: Elec-Municipal (+Entergy)
- Gas: Gas-Natural
- Sewer: Public Sewer
- Water: Public
- Utilities for property: Natural Gas Connected
Community & neighborhood
Location
- Region: Little Rock
- Subdivision: PROSPECT TERRACE
HOA & financial
HOA
- Has HOA: No
Other
Other facts
- Listing terms: Conventional,Cash
- Road surface type: Paved
Price history
| Date | Event | Price |
|---|---|---|
| 10/1/2025 | Sold | $560,000-9.7%$256/sqft |
Source: | ||
| 9/10/2025 | Contingent | $619,900$284/sqft |
Source: | ||
| 8/13/2025 | Listed for sale | $619,900+58.9%$284/sqft |
Source: | ||
| 5/25/2012 | Sold | $390,000-9.1%$179/sqft |
Source: Public Record Report a problem | ||
| 3/26/2012 | Listed for sale | $429,000+176.8%$196/sqft |
Source: Janet Jones Company #10312562 Report a problem | ||
Public tax history
| Year | Property taxes | Tax assessment |
|---|---|---|
| 2024 | $6,262 +3.6% | $96,600 +4.5% |
| 2023 | $6,043 +4.2% | $92,400 +4.8% |
| 2022 | $5,799 +4.5% | $88,200 +5% |
Find assessor info on the county website
Neighborhood: Heights
Nearby schools
GreatSchools rating
- 8/10Forest Park Elementary SchoolGrades: PK-5Distance: 0.2 mi
- 6/10Pulaski Heights Middle SchoolGrades: 6-8Distance: 1.1 mi
- 5/10Central High SchoolGrades: 9-12Distance: 2.7 mi
Get pre-qualified for a loan
At Zillow Home Loans, we can pre-qualify you in as little as 5 minutes with no impact to your credit score.An equal housing lender. NMLS #10287.
Sell for more on Zillow
Get a Zillow Showcase℠ listing at no additional cost and you could sell for .
$565,600
2% more+$11,312
With Zillow Showcase(estimated)$576,912


