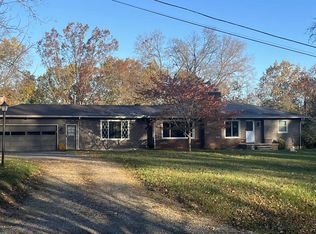Sold for $189,900
$189,900
51223 N Ridge Rd, Vermilion, OH 44089
1beds
728sqft
Single Family Residence
Built in 1960
2.61 Acres Lot
$233,100 Zestimate®
$261/sqft
$978 Estimated rent
Home value
$233,100
$210,000 - $259,000
$978/mo
Zestimate® history
Loading...
Owner options
Explore your selling options
What's special
Fixer Upper! This 1 Bedroom 1 Bath Ranch Sits On 2.61 Acres Nestled In Mill Hollow Metroparks. The Cozy Eat-in Kitchen Focuses Solely On Practicality While The Living Room Features A Wood Burning Fireplace And An Abundance Of Windows That Frame Picturesque Views. The Master Bedroom Also Boasts Stunning Views To Create A Peaceful Sanctuary. A Full Bath Rounds Out The Main Level. The Partially Finished Walk Out Basement Also Features A Wood Burning Fireplace For Cozy Chilly Nights. Outside, A Newer Wrap Around Porch Provides The Perfect Spot To Savor The Changing Seasons, While A 2 Car Attached Garage Offers Shelter From Winter's Chill. Completing The Property Is A Versatile Shed, Ideal For Storing Gardening Tools, Pursuing Hobbies, Or Crafting Diy Projects. With Endless Possibilities For Renovation And Expansion, This Home Invites You To Bring Your Vision To Life And Create The Retreat Of Your Dreams Amidst Breathtaking Natural Surroundings.
Zillow last checked: 8 hours ago
Listing updated: April 19, 2024 at 08:15am
Listed by:
Sonsee Schramm 440-282-8002 sonseeschramm@howardhanna.com,
Howard Hanna - Amherst
Bought with:
Richard Kropf, 2003013029
Russell Real Estate Services
Source: Firelands MLS,MLS#: 20240676Originating MLS: Firelands MLS
Facts & features
Interior
Bedrooms & bathrooms
- Bedrooms: 1
- Bathrooms: 1
- Full bathrooms: 1
Primary bedroom
- Level: Main
- Area: 198
- Dimensions: 18 x 11
Bedroom 2
- Area: 0
- Dimensions: 0 x 0
Bedroom 3
- Area: 0
- Dimensions: 0 x 0
Bedroom 4
- Area: 0
- Dimensions: 0 x 0
Bedroom 5
- Area: 0
- Dimensions: 0 x 0
Bathroom
- Level: Main
Dining room
- Area: 0
- Dimensions: 0 x 0
Family room
- Area: 0
- Dimensions: 0 x 0
Kitchen
- Level: Main
- Area: 104
- Dimensions: 13 x 8
Living room
- Level: Main
- Area: 221
- Dimensions: 17 x 13
Heating
- Propane, Hot Water
Cooling
- Wall Unit(s)
Appliances
- Included: Cooktop, Dishwasher
- Laundry: None
Features
- Basement: Partial,Walk-Out Access
Interior area
- Total structure area: 728
- Total interior livable area: 728 sqft
Property
Parking
- Total spaces: 2
- Parking features: Attached
- Attached garage spaces: 2
Features
- Levels: One
- Stories: 1
Lot
- Size: 2.61 Acres
Details
- Parcel number: 0100051000027
Construction
Type & style
- Home type: SingleFamily
- Property subtype: Single Family Residence
Materials
- Brick
- Foundation: Basement
- Roof: Asphalt,Fiberglass
Condition
- Year built: 1960
Utilities & green energy
- Electric: ON
- Sewer: Septic Tank
- Water: Public
Community & neighborhood
Location
- Region: Vermilion
Other
Other facts
- Price range: $189.9K - $189.9K
- Available date: 01/01/1800
- Listing terms: Cash
Price history
| Date | Event | Price |
|---|---|---|
| 4/19/2024 | Sold | $189,900$261/sqft |
Source: Firelands MLS #20240676 Report a problem | ||
| 3/25/2024 | Pending sale | $189,900$261/sqft |
Source: MLS Now #5020637 Report a problem | ||
| 3/4/2024 | Contingent | $189,900$261/sqft |
Source: Firelands MLS #20240676 Report a problem | ||
| 3/1/2024 | Listed for sale | $189,900$261/sqft |
Source: MLS Now #5020637 Report a problem | ||
Public tax history
| Year | Property taxes | Tax assessment |
|---|---|---|
| 2024 | $2,530 +59.8% | $70,600 +64.8% |
| 2023 | $1,583 +0.5% | $42,840 |
| 2022 | $1,575 +0.1% | $42,840 |
Find assessor info on the county website
Neighborhood: 44089
Nearby schools
GreatSchools rating
- 5/10Firelands Elementary SchoolGrades: PK-5Distance: 3.2 mi
- 7/10South Amherst Middle SchoolGrades: 6-8Distance: 3 mi
- 8/10Firelands High SchoolGrades: 9-12Distance: 3 mi
Schools provided by the listing agent
- District: Firelands
Source: Firelands MLS. This data may not be complete. We recommend contacting the local school district to confirm school assignments for this home.
Get a cash offer in 3 minutes
Find out how much your home could sell for in as little as 3 minutes with a no-obligation cash offer.
Estimated market value$233,100
Get a cash offer in 3 minutes
Find out how much your home could sell for in as little as 3 minutes with a no-obligation cash offer.
Estimated market value
$233,100
