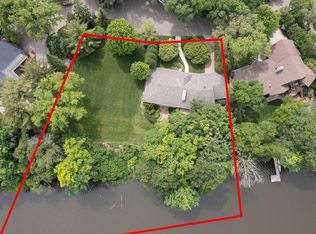Closed
Zestimate®
$2,500,000
5123 Lake Ridge Rd, Edina, MN 55436
4beds
9,377sqft
Single Family Residence
Built in 1970
1.79 Acres Lot
$2,500,000 Zestimate®
$267/sqft
$5,239 Estimated rent
Home value
$2,500,000
$2.33M - $2.67M
$5,239/mo
Zestimate® history
Loading...
Owner options
Explore your selling options
What's special
Remarkable gated 1.79 acre parcel overlooking Mirror Lakes and Interlachen Country Club. Offered for the first time in 55 years! Exceptional opportunity to personalize OR take advantage of site and privacy to build new. Very well maintained home with high ceilings, walls of glass, gracious public rooms, terrific center island kitchen/gathering room, large adjoining family room, plus main level primary suite & den/office. 3BRs (one currently used as an office) & 2 baths upstairs. Finished walkout lower level. 4 garages.
Zillow last checked: 8 hours ago
Listing updated: October 30, 2025 at 07:31am
Listed by:
Berg Larsen Group - Barry Berg 612-670-3600,
Coldwell Banker Realty - Lakes,
Berg Larsen Group - Chad M Larsen 612-968-6030
Bought with:
Berg Larsen Group - Barry Berg
Coldwell Banker Realty - Lakes
Source: NorthstarMLS as distributed by MLS GRID,MLS#: 6682862
Facts & features
Interior
Bedrooms & bathrooms
- Bedrooms: 4
- Bathrooms: 6
- Full bathrooms: 1
- 3/4 bathrooms: 2
- 1/2 bathrooms: 3
Bedroom 1
- Level: Main
- Area: 342 Square Feet
- Dimensions: 19x18
Bedroom 2
- Level: Upper
- Area: 238 Square Feet
- Dimensions: 17x14
Bedroom 3
- Level: Upper
- Area: 252 Square Feet
- Dimensions: 18x14
Bedroom 4
- Level: Upper
- Area: 252 Square Feet
- Dimensions: 18x14
Other
- Level: Lower
- Area: 1035 Square Feet
- Dimensions: 45x23
Dining room
- Level: Main
- Area: 216 Square Feet
- Dimensions: 18x12
Exercise room
- Level: Lower
- Area: 585 Square Feet
- Dimensions: 45x13
Family room
- Level: Main
- Area: 483 Square Feet
- Dimensions: 23x21
Kitchen
- Level: Main
- Area: 336 Square Feet
- Dimensions: 28x12
Kitchen 2nd
- Level: Lower
- Area: 55 Square Feet
- Dimensions: 11x5
Living room
- Level: Main
- Area: 567 Square Feet
- Dimensions: 27x21
Office
- Level: Main
- Area: 176 Square Feet
- Dimensions: 16x11
Patio
- Level: Main
- Area: 425 Square Feet
- Dimensions: 25x17
Patio
- Level: Main
- Area: 425 Square Feet
- Dimensions: 25x17
Patio
- Level: Lower
- Area: 357 Square Feet
- Dimensions: 21x17
Sitting room
- Level: Upper
- Area: 260 Square Feet
- Dimensions: 20x13
Heating
- Forced Air
Cooling
- Central Air
Appliances
- Included: Cooktop, Dishwasher, Disposal, Double Oven, Dryer, Exhaust Fan, Humidifier, Gas Water Heater, Microwave, Refrigerator, Wall Oven, Washer, Water Softener Owned
Features
- Basement: Daylight,Drain Tiled,Full,Partially Finished,Storage Space,Sump Pump,Tile Shower,Walk-Out Access
- Number of fireplaces: 2
- Fireplace features: Family Room, Gas, Living Room, Wood Burning
Interior area
- Total structure area: 9,377
- Total interior livable area: 9,377 sqft
- Finished area above ground: 5,377
- Finished area below ground: 3,525
Property
Parking
- Total spaces: 4
- Parking features: Attached, Asphalt, Garage Door Opener, Heated Garage, Insulated Garage, Multiple Garages, Underground
- Attached garage spaces: 4
- Has uncovered spaces: Yes
- Details: Garage Dimensions (21x19), Garage Dimensions (23x21)
Accessibility
- Accessibility features: Partially Wheelchair, Roll-In Shower
Features
- Levels: Two
- Stories: 2
- Patio & porch: Patio, Terrace
- Has private pool: Yes
- Pool features: In Ground, Indoor
- Fencing: Full
- Waterfront features: Lake Front, Waterfront Num(27005500), Lake Acres(22)
- Body of water: Mirror
Lot
- Size: 1.79 Acres
- Features: Accessible Shoreline, Many Trees
Details
- Foundation area: 4980
- Parcel number: 2911721320002
- Zoning description: Residential-Single Family
Construction
Type & style
- Home type: SingleFamily
- Property subtype: Single Family Residence
Materials
- Brick/Stone
- Roof: Age Over 8 Years,Other
Condition
- Age of Property: 55
- New construction: No
- Year built: 1970
Utilities & green energy
- Electric: Power Company: Xcel Energy
- Gas: Natural Gas
- Sewer: City Sewer/Connected
- Water: City Water/Connected
Community & neighborhood
Location
- Region: Edina
- Subdivision: Mirror Lake 3
HOA & financial
HOA
- Has HOA: No
Other
Other facts
- Road surface type: Paved
Price history
| Date | Event | Price |
|---|---|---|
| 10/30/2025 | Sold | $2,500,000-15.3%$267/sqft |
Source: | ||
| 10/12/2025 | Pending sale | $2,950,000$315/sqft |
Source: | ||
| 6/3/2025 | Listed for sale | $2,950,000$315/sqft |
Source: | ||
Public tax history
| Year | Property taxes | Tax assessment |
|---|---|---|
| 2025 | $30,826 +5.5% | $2,251,800 +6.2% |
| 2024 | $29,219 +7.2% | $2,119,500 +0.6% |
| 2023 | $27,258 +6.8% | $2,107,300 +7.7% |
Find assessor info on the county website
Neighborhood: Fox Meadows
Nearby schools
GreatSchools rating
- 9/10Highlands Elementary SchoolGrades: K-5Distance: 0.8 mi
- 8/10South View Middle SchoolGrades: 6-8Distance: 1.8 mi
- 10/10Edina Senior High SchoolGrades: 9-12Distance: 1.9 mi
Get a cash offer in 3 minutes
Find out how much your home could sell for in as little as 3 minutes with a no-obligation cash offer.
Estimated market value
$2,500,000
