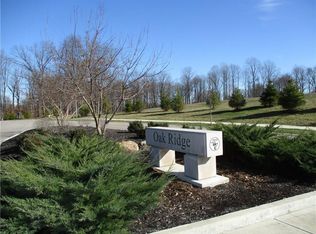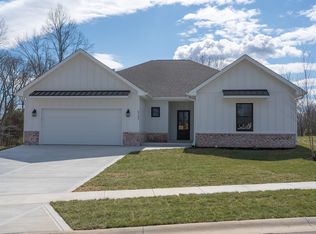Sold
$530,000
5123 Oak Ridge Pl, Columbus, IN 47201
3beds
1,835sqft
Residential, Single Family Residence
Built in 2024
10,018.8 Square Feet Lot
$530,300 Zestimate®
$289/sqft
$2,162 Estimated rent
Home value
$530,300
$504,000 - $557,000
$2,162/mo
Zestimate® history
Loading...
Owner options
Explore your selling options
What's special
Looking for your next new home? Look no further! This detailed 3 BR, 2 BA residence offers a nice open floorplan starting with the two-story entry leading to the Great Room with 11' ceilings, an electric fireplace, and an open custom kitchen. The kitchen features cabinets to the ceiling, tile backsplash, and SS appliances, including a gas stove with pop filler & a large center island for prep, and an eating-dining area off the kitchen. The split floorplan with the Primary suite has a custom bath that offers a double sink vanity and a walk-in shower with dual shower heads. The walk-in closet can be customized for you. 2 additional bedrooms and a hall bath add to this home. Enjoy sitting on the front covered porch or large back porch w/cathedral ceiling & cedar detailing. Extra features include an EV charging port in the garage and a high-efficiency natural gas furnace & tankless water heater. You will want to look at this!!
Zillow last checked: 8 hours ago
Listing updated: January 07, 2026 at 02:02pm
Listing Provided by:
Jean Donica 812-350-9299,
RE/MAX Real Estate Prof,
Annette Donica-Blythe 812-343-1741,
RE/MAX Real Estate Prof
Bought with:
Steve Silver
RE/MAX Professionals
Corey Londeree
RE/MAX Professionals
Source: MIBOR as distributed by MLS GRID,MLS#: 22029106
Facts & features
Interior
Bedrooms & bathrooms
- Bedrooms: 3
- Bathrooms: 2
- Full bathrooms: 2
- Main level bathrooms: 2
- Main level bedrooms: 3
Primary bedroom
- Level: Main
- Area: 249.33 Square Feet
- Dimensions: 17x14'8
Bedroom 2
- Level: Main
- Area: 130.09 Square Feet
- Dimensions: 11'11x10'11
Bedroom 3
- Level: Main
- Area: 140 Square Feet
- Dimensions: 12x11'8
Dining room
- Level: Main
- Area: 113.33 Square Feet
- Dimensions: 11'4x10
Kitchen
- Level: Main
- Area: 136 Square Feet
- Dimensions: 12x11'4
Living room
- Level: Main
- Area: 278.85 Square Feet
- Dimensions: 16.9x16.5
Heating
- Forced Air, Natural Gas
Cooling
- Central Air
Appliances
- Included: Dishwasher, Disposal, Gas Water Heater, Microwave, Gas Oven, Range Hood, Refrigerator
- Laundry: Main Level
Features
- Attic Access, High Ceilings, Kitchen Island, Ceiling Fan(s), Pantry, Walk-In Closet(s)
- Windows: Wood Work Painted
- Has basement: No
- Attic: Access Only
- Number of fireplaces: 1
- Fireplace features: Electric
Interior area
- Total structure area: 1,835
- Total interior livable area: 1,835 sqft
Property
Parking
- Total spaces: 2
- Parking features: Attached, Concrete, Electric Vehicle Service Equipment (EVSE)
- Attached garage spaces: 2
- Details: Garage Parking Other(Garage Door Opener, Service Door)
Features
- Levels: One
- Stories: 1
- Patio & porch: Covered
Lot
- Size: 10,018 sqft
- Features: Cul-De-Sac
Details
- Parcel number: 039533240000124005
- Horse amenities: None
Construction
Type & style
- Home type: SingleFamily
- Architectural style: Ranch
- Property subtype: Residential, Single Family Residence
Materials
- Cement Siding
- Foundation: Block
Condition
- New Construction
- New construction: Yes
- Year built: 2024
Details
- Builder name: Finke Construction
Utilities & green energy
- Electric: 200+ Amp Service
- Water: Public
Community & neighborhood
Location
- Region: Columbus
- Subdivision: Tipton Lakes - Oak Ridge
HOA & financial
HOA
- Has HOA: Yes
- HOA fee: $293 quarterly
- Amenities included: Trail(s)
- Services included: Lawncare, Walking Trails
- Association phone: 812-342-8522
Price history
| Date | Event | Price |
|---|---|---|
| 1/5/2026 | Pending sale | $550,000+3.8%$300/sqft |
Source: | ||
| 12/31/2025 | Sold | $530,000-3.6%$289/sqft |
Source: | ||
| 11/20/2025 | Price change | $550,000-0.9%$300/sqft |
Source: | ||
| 9/26/2025 | Price change | $555,000-2.5%$302/sqft |
Source: | ||
| 8/1/2025 | Price change | $569,000-1.7%$310/sqft |
Source: | ||
Public tax history
| Year | Property taxes | Tax assessment |
|---|---|---|
| 2024 | $18 +0.8% | $700 |
| 2023 | $18 -2.3% | $700 |
| 2022 | $19 | $700 |
Find assessor info on the county website
Neighborhood: 47201
Nearby schools
GreatSchools rating
- 7/10Southside Elementary SchoolGrades: PK-6Distance: 2.3 mi
- 4/10Central Middle SchoolGrades: 7-8Distance: 3.8 mi
- 7/10Columbus North High SchoolGrades: 9-12Distance: 4.9 mi
Schools provided by the listing agent
- Elementary: Southside Elementary School
- Middle: Central Middle School
- High: Columbus North High School
Source: MIBOR as distributed by MLS GRID. This data may not be complete. We recommend contacting the local school district to confirm school assignments for this home.

Get pre-qualified for a loan
At Zillow Home Loans, we can pre-qualify you in as little as 5 minutes with no impact to your credit score.An equal housing lender. NMLS #10287.

