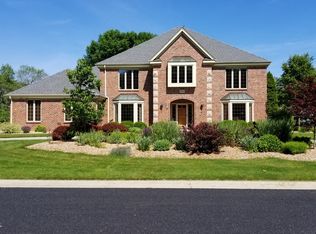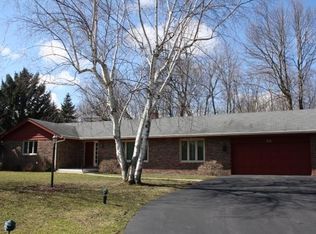Sharp Modern Style Hillside Ranch on a Gorgeous 1 ACRE Lot in Wind Point! Fabulous yard boasts pretty gardens, terraced deck & views of nature, wildlife, & wooded ravine. Enjoy the expansiveness of this lower level walk out w/ family & friends. A casual interior perfect for entertaining shares a great room w/ vaulted ceiling & FP opening to a remodeled kitchen w/ bar, quartz counters, double oven & more. Sunny bonus rm w/ wall of windows to relax & dine. HW floors & 6 panel doors. Main floor master suite w/ private bath & FP. 2nd BD w/ private bath makes a great guest suite. Convenient 3rd bath & 1st fl laundry. Spacious office w/ built-ins. Open staircase to family rm featuring heated floor, FP, surround sound & doors to covered patio. 2 more LL BD & full BA, WI Closet. New Roof in 2020.
This property is off market, which means it's not currently listed for sale or rent on Zillow. This may be different from what's available on other websites or public sources.


