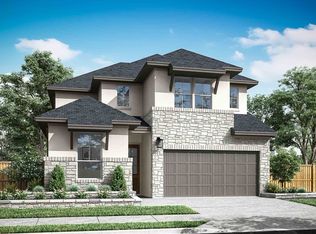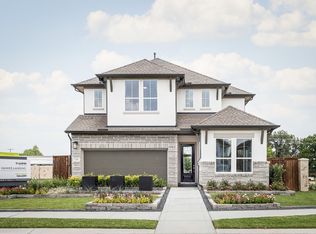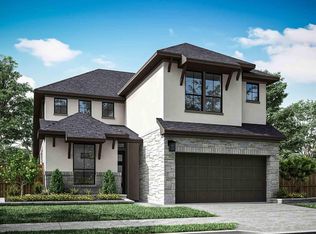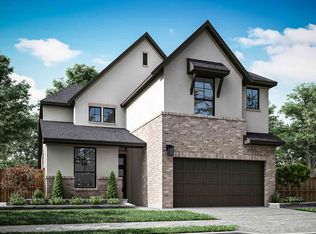The Kimble's inviting covered porch and welcoming foyer hallway with tray ceilings reveal the spacious great room and desirable covered patio with cathedral ceilings. The well-designed kitchen overlooks a bright casual dining area, and is complete with a large center island with breakfast bar, plenty of counter and cabinet space, and roomy walk-in pantry. The sophisticated primary bedroom suite is highlighted by a lovely tray ceiling, enormous walk-in closet, and deluxe primary bath with dual-sink vanity, large soaking tub, luxe shower with seat, linen storage, and private water closet. Secondary bedrooms feature sizable closets and shared full hall bath. Additional highlights include a convenient everyday entry, centrally located laundry, and additional storage. Disclaimer: Photos are images only and should not be relied upon to confirm applicable features.
This property is off market, which means it's not currently listed for sale or rent on Zillow. This may be different from what's available on other websites or public sources.



