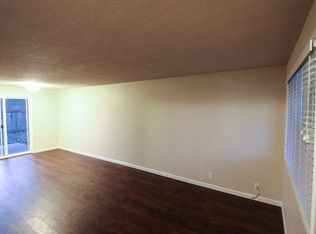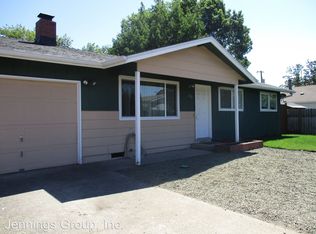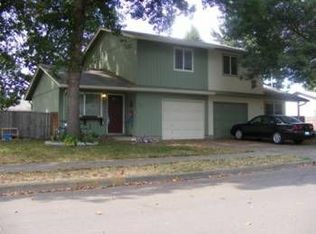Sold
$350,000
5124 E St, Springfield, OR 97478
4beds
1,474sqft
Residential, Single Family Residence
Built in 1977
7,840.8 Square Feet Lot
$351,600 Zestimate®
$237/sqft
$2,337 Estimated rent
Home value
$351,600
$320,000 - $387,000
$2,337/mo
Zestimate® history
Loading...
Owner options
Explore your selling options
What's special
Rare 1 level 4 bedroom 1 1/2 bath home on a quiet cul-de-sac. New carpet throughout, new roof, and exterior paint. The spacious living room has a wood burning fireplace and a ductless heat pump with A/C. The 725 sq ft garage has been partially converted to a bonus room which includes new carpet, a ductless heat pump, washer/dryer area, and sliding door access to back yard and patio. This extra finished living space is not included in the county records. Great possibilities for guests, home office, late tv watching. Enjoy the large, private fenced yard with its 10'x10' patio. There is double stock gate access to the back yard for boat or other storage needs.
Zillow last checked: 8 hours ago
Listing updated: November 27, 2024 at 09:38am
Listed by:
A. Joyce Thomas 541-729-1496,
Alternative Realty,
Shelley Zucker 503-706-2548,
Alternative Realty
Bought with:
Sarah Robey, 201228278
Keller Williams Realty Eugene and Springfield
Source: RMLS (OR),MLS#: 24501544
Facts & features
Interior
Bedrooms & bathrooms
- Bedrooms: 4
- Bathrooms: 2
- Full bathrooms: 1
- Partial bathrooms: 1
- Main level bathrooms: 2
Primary bedroom
- Features: Wallto Wall Carpet
- Level: Main
Bedroom 2
- Features: Wallto Wall Carpet
- Level: Main
Bedroom 3
- Features: Wallto Wall Carpet
- Level: Main
Bedroom 4
- Features: Wallto Wall Carpet
- Level: Main
Dining room
- Features: Ceiling Fan
- Level: Main
Family room
- Level: Main
Kitchen
- Features: Free Standing Range, Free Standing Refrigerator
- Level: Main
Living room
- Features: Fireplace
- Level: Main
Heating
- Ceiling, Ductless, Radiant, Fireplace(s)
Cooling
- Has cooling: Yes
Appliances
- Included: Dishwasher, Free-Standing Range, Free-Standing Refrigerator, Electric Water Heater
Features
- Ceiling Fan(s)
- Flooring: Vinyl, Wall to Wall Carpet
- Windows: Vinyl Frames
- Basement: Crawl Space
- Number of fireplaces: 1
- Fireplace features: Wood Burning
Interior area
- Total structure area: 1,474
- Total interior livable area: 1,474 sqft
Property
Parking
- Total spaces: 2
- Parking features: Driveway, Off Street, Attached, Garage Partially Converted to Living Space
- Attached garage spaces: 2
- Has uncovered spaces: Yes
Accessibility
- Accessibility features: One Level, Accessibility
Features
- Levels: One
- Stories: 1
- Patio & porch: Patio
- Exterior features: Yard
- Fencing: Fenced
Lot
- Size: 7,840 sqft
- Features: Level, Trees, SqFt 7000 to 9999
Details
- Parcel number: 0134021
Construction
Type & style
- Home type: SingleFamily
- Architectural style: Ranch
- Property subtype: Residential, Single Family Residence
Materials
- T111 Siding
- Foundation: Concrete Perimeter
- Roof: Composition
Condition
- Resale
- New construction: No
- Year built: 1977
Utilities & green energy
- Sewer: Public Sewer
- Water: Public
- Utilities for property: Cable Connected
Community & neighborhood
Location
- Region: Springfield
Other
Other facts
- Listing terms: Cash,Conventional,FHA,VA Loan
- Road surface type: Paved
Price history
| Date | Event | Price |
|---|---|---|
| 11/27/2024 | Sold | $350,000-2.5%$237/sqft |
Source: | ||
| 11/5/2024 | Pending sale | $359,000$244/sqft |
Source: | ||
| 10/21/2024 | Price change | $359,000-2.7%$244/sqft |
Source: | ||
| 10/9/2024 | Listed for sale | $369,000$250/sqft |
Source: | ||
| 4/17/2013 | Listing removed | $1,100$1/sqft |
Source: Pioneer Management, Inc Report a problem | ||
Public tax history
| Year | Property taxes | Tax assessment |
|---|---|---|
| 2025 | $3,040 +1.6% | $165,758 +3% |
| 2024 | $2,990 +4.4% | $160,931 +3% |
| 2023 | $2,863 +3.4% | $156,244 +3% |
Find assessor info on the county website
Neighborhood: 97478
Nearby schools
GreatSchools rating
- 2/10Riverbend Elementary SchoolGrades: K-5Distance: 0.2 mi
- 6/10Agnes Stewart Middle SchoolGrades: 6-8Distance: 2.2 mi
- 5/10Thurston High SchoolGrades: 9-12Distance: 1 mi
Schools provided by the listing agent
- Elementary: Riverbend
- Middle: Agnes Stewart
- High: Thurston
Source: RMLS (OR). This data may not be complete. We recommend contacting the local school district to confirm school assignments for this home.

Get pre-qualified for a loan
At Zillow Home Loans, we can pre-qualify you in as little as 5 minutes with no impact to your credit score.An equal housing lender. NMLS #10287.


