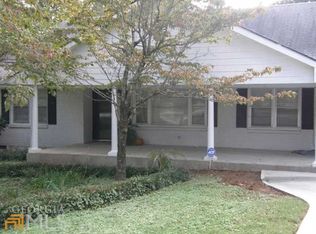Closed
$526,500
5124 Tilly Mill Rd, Atlanta, GA 30338
4beds
1,498sqft
Single Family Residence
Built in 1956
0.72 Acres Lot
$500,500 Zestimate®
$351/sqft
$2,786 Estimated rent
Home value
$500,500
$475,000 - $526,000
$2,786/mo
Zestimate® history
Loading...
Owner options
Explore your selling options
What's special
Nestled just outside the Perimeter in a prime Dunwoody location, 5124 Tilly Mill Road offers the perfect blend of modern convenience and suburban charm. Whether you're biking through the trails at Brook Run Park, exploring the weekend farmers market, or enjoying nearby restaurants and retail at Perimeter Mall, this home places you at the center of it all. Just minutes away, Brook Run Park features multi-use trails, a skate park, soccer and baseball fields, a dog park, outdoor theater, and even a community garden - making it one of the largest and most dynamic green spaces in the metro area. Step inside this fully renovated 4-bedroom, 2-bath brick ranch, thoughtfully updated for today's lifestyle. Gleaming floors flow throughout the entire home, complemented by fresh paint and modern finishes. The kitchen is both stylish and functional, featuring stone countertops, stainless steel appliances, a breakfast bar, and white cabinetry, with direct access to a light-filled dining area - perfect for casual meals or entertaining. The spacious living room offers a separate, quiet space to relax or gather, while a fourth bedroom currently styled as a home office provides great flexibility for remote work or creative pursuits. Outside, enjoy the large deck, grill-ready gazebo, and garden beds overlooking a massive 0.7-acre fenced backyard - a rare find offering space to entertain, garden, or simply relax. A storage shed provides extra functionality for tools, gear, or hobbies. With stepless living, updated systems, and unbeatable proximity to parks, retail, and major highways, this home checks all the boxes for comfort, flexibility, and location.
Zillow last checked: 8 hours ago
Listing updated: September 08, 2025 at 11:16am
Listed by:
Becky Nguyen 678-596-6821,
The Rezerve
Bought with:
Non Mls Salesperson, 364672
Non-Mls Company
Source: GAMLS,MLS#: 10585581
Facts & features
Interior
Bedrooms & bathrooms
- Bedrooms: 4
- Bathrooms: 2
- Full bathrooms: 2
- Main level bathrooms: 2
- Main level bedrooms: 4
Kitchen
- Features: Breakfast Area, Breakfast Bar, Solid Surface Counters
Heating
- Central, Forced Air, Natural Gas
Cooling
- Ceiling Fan(s), Central Air
Appliances
- Included: Dishwasher, Microwave
- Laundry: Common Area
Features
- Master On Main Level
- Flooring: Vinyl
- Basement: None
- Has fireplace: No
- Common walls with other units/homes: No Common Walls
Interior area
- Total structure area: 1,498
- Total interior livable area: 1,498 sqft
- Finished area above ground: 1,498
- Finished area below ground: 0
Property
Parking
- Total spaces: 5
- Parking features: Kitchen Level, Parking Pad, RV/Boat Parking
- Has uncovered spaces: Yes
Features
- Levels: One
- Stories: 1
- Patio & porch: Deck
- Exterior features: Garden
- Fencing: Back Yard,Chain Link,Fenced
- Body of water: None
Lot
- Size: 0.72 Acres
- Features: Level, Private
Details
- Additional structures: Gazebo, Other, Shed(s)
- Parcel number: 18 359 06 006
Construction
Type & style
- Home type: SingleFamily
- Architectural style: Brick 4 Side,Ranch,Traditional
- Property subtype: Single Family Residence
Materials
- Brick
- Foundation: Block
- Roof: Composition
Condition
- Updated/Remodeled
- New construction: No
- Year built: 1956
Utilities & green energy
- Sewer: Public Sewer
- Water: Public
- Utilities for property: Cable Available, Electricity Available, Natural Gas Available, Sewer Available, Water Available
Community & neighborhood
Community
- Community features: Park, Playground, Sidewalks, Near Public Transport, Walk To Schools, Near Shopping
Location
- Region: Atlanta
- Subdivision: Bryanwood Manor
HOA & financial
HOA
- Has HOA: No
- Services included: None
Other
Other facts
- Listing agreement: Exclusive Right To Sell
Price history
| Date | Event | Price |
|---|---|---|
| 9/8/2025 | Sold | $526,500+5.3%$351/sqft |
Source: | ||
| 8/27/2025 | Pending sale | $500,000$334/sqft |
Source: | ||
| 8/15/2025 | Listed for sale | $500,000+39.3%$334/sqft |
Source: | ||
| 10/8/2021 | Listing removed | -- |
Source: | ||
| 9/28/2021 | Pending sale | $359,000+6.8%$240/sqft |
Source: | ||
Public tax history
| Year | Property taxes | Tax assessment |
|---|---|---|
| 2025 | $4,989 +3.7% | $179,200 +7.8% |
| 2024 | $4,812 +16.8% | $166,280 +2.8% |
| 2023 | $4,122 -5.4% | $161,800 +7.9% |
Find assessor info on the county website
Neighborhood: 30338
Nearby schools
GreatSchools rating
- 8/10Dunwoody Elementary SchoolGrades: PK-5Distance: 0.6 mi
- 6/10Peachtree Middle SchoolGrades: 6-8Distance: 0.7 mi
- 7/10Dunwoody High SchoolGrades: 9-12Distance: 1 mi
Schools provided by the listing agent
- Elementary: Dunwoody
- Middle: Peachtree
- High: Dunwoody
Source: GAMLS. This data may not be complete. We recommend contacting the local school district to confirm school assignments for this home.
Get a cash offer in 3 minutes
Find out how much your home could sell for in as little as 3 minutes with a no-obligation cash offer.
Estimated market value$500,500
Get a cash offer in 3 minutes
Find out how much your home could sell for in as little as 3 minutes with a no-obligation cash offer.
Estimated market value
$500,500
