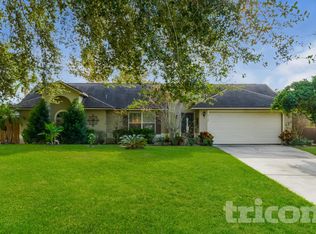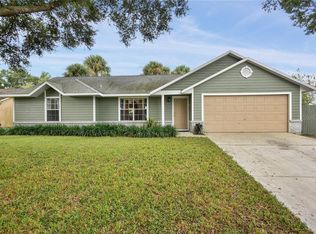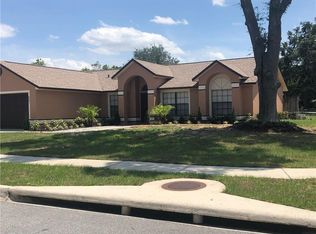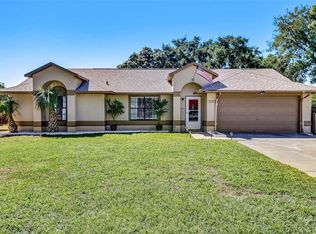Sold for $347,000
$347,000
5124 Timber Ridge Trl, Ocoee, FL 34761
3beds
1,335sqft
Single Family Residence
Built in 1990
10,723 Square Feet Lot
$338,600 Zestimate®
$260/sqft
$2,160 Estimated rent
Home value
$338,600
$308,000 - $372,000
$2,160/mo
Zestimate® history
Loading...
Owner options
Explore your selling options
What's special
BRAND NEW ROOF INSTALED 2025. Welcome to this stunning home perfectly situated in front of a cul-de-sac located at Sawmill in Ocoee. This charming property boasts 3 bedrooms, 2 bathrooms, and a generous open-concept living area. kitchen offering views of the backyard. Higher ceilings in the living, dining, and kitchen areas create an airy and inviting atmosphere. The backyard is ideal for hosting barbecues, cozy evenings around a fire pit, or simply enjoying outdoor activities. Located in a friendly neighborhood with convenient access to shopping and amenities, this home is one you don’t want to miss. Schedule your tour today!
Zillow last checked: 8 hours ago
Listing updated: April 07, 2025 at 07:32am
Listing Provided by:
Navid Aghakhani 407-777-0055,
CHARLES RUTENBERG REALTY ORLANDO 407-622-2122
Bought with:
Keishawn Thomas, 3551167
KELLER WILLIAMS CLASSIC
Source: Stellar MLS,MLS#: O6262127 Originating MLS: Orlando Regional
Originating MLS: Orlando Regional

Facts & features
Interior
Bedrooms & bathrooms
- Bedrooms: 3
- Bathrooms: 2
- Full bathrooms: 2
Primary bedroom
- Features: Walk-In Closet(s)
- Level: First
- Area: 172.5 Square Feet
- Dimensions: 15x11.5
Bedroom 2
- Features: Built-in Closet
- Level: First
- Area: 110 Square Feet
- Dimensions: 11x10
Bedroom 3
- Features: Built-in Closet
- Level: First
- Area: 140 Square Feet
- Dimensions: 14x10
Bathroom 1
- Features: Storage Closet
- Level: First
- Area: 88 Square Feet
- Dimensions: 11x8
Bathroom 2
- Features: No Closet
- Level: First
- Area: 40 Square Feet
- Dimensions: 5x8
Kitchen
- Level: First
- Area: 140 Square Feet
- Dimensions: 20x7
Laundry
- Features: No Closet
- Level: First
- Area: 30 Square Feet
- Dimensions: 5x6
Living room
- Level: First
- Area: 403 Square Feet
- Dimensions: 31x13
Heating
- Electric
Cooling
- Central Air
Appliances
- Included: Dishwasher, Disposal, Dryer, Electric Water Heater, Freezer, Microwave, Refrigerator, Washer
- Laundry: Electric Dryer Hookup, Inside, Laundry Room, Washer Hookup
Features
- Ceiling Fan(s), Primary Bedroom Main Floor
- Flooring: Carpet, Tile
- Has fireplace: No
Interior area
- Total structure area: 1,749
- Total interior livable area: 1,335 sqft
Property
Parking
- Total spaces: 2
- Parking features: Garage - Attached
- Attached garage spaces: 2
Features
- Levels: One
- Stories: 1
- Exterior features: Irrigation System, Sidewalk
Lot
- Size: 10,723 sqft
Details
- Parcel number: 032228782100720
- Zoning: R-1A
- Special conditions: None
Construction
Type & style
- Home type: SingleFamily
- Property subtype: Single Family Residence
Materials
- Cement Siding, Wood Frame
- Foundation: Slab
- Roof: Shingle
Condition
- New construction: No
- Year built: 1990
Utilities & green energy
- Sewer: Public Sewer
- Water: Public
- Utilities for property: BB/HS Internet Available, Cable Available, Electricity Connected, Sewer Connected, Street Lights, Water Connected
Community & neighborhood
Location
- Region: Ocoee
- Subdivision: SAWMILL PH 01
HOA & financial
HOA
- Has HOA: Yes
- HOA fee: $13 monthly
- Association name: Mastrocola
- Association phone: 407-647-2622
Other fees
- Pet fee: $0 monthly
Other financial information
- Total actual rent: 0
Other
Other facts
- Ownership: Fee Simple
- Road surface type: Asphalt
Price history
| Date | Event | Price |
|---|---|---|
| 4/3/2025 | Sold | $347,000-2.2%$260/sqft |
Source: | ||
| 3/6/2025 | Pending sale | $354,900$266/sqft |
Source: | ||
| 2/25/2025 | Price change | $354,900-1.1%$266/sqft |
Source: | ||
| 1/29/2025 | Price change | $359,000-0.3%$269/sqft |
Source: | ||
| 1/18/2025 | Listed for sale | $360,000$270/sqft |
Source: | ||
Public tax history
| Year | Property taxes | Tax assessment |
|---|---|---|
| 2024 | $4,506 +3.5% | $284,439 +3% |
| 2023 | $4,355 -3.6% | $276,154 +12.1% |
| 2022 | $4,520 +31.1% | $246,297 +39.2% |
Find assessor info on the county website
Neighborhood: 34761
Nearby schools
GreatSchools rating
- 7/10Prairie Lake ElementaryGrades: PK-5Distance: 0.5 mi
- 5/10Ocoee Middle SchoolGrades: 6-8Distance: 3.6 mi
- 2/10Wekiva High SchoolGrades: 9-12Distance: 2.9 mi
Get a cash offer in 3 minutes
Find out how much your home could sell for in as little as 3 minutes with a no-obligation cash offer.
Estimated market value
$338,600



