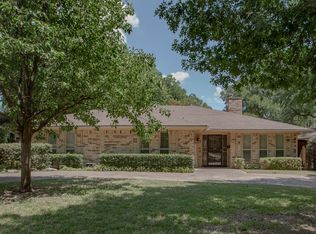1% towards closing cost using perferred lender. Welcome to your East Dallas sanctuary! Ideally located just minutes from White Rock Lake and Downtown, this home greets you with a grand foyer leading to formal living and dining areas. The gourmet kitchen is a chefs delight, featuring unique bricked cabinetry. Enjoy the spacious laundry room, complete with built-in cabinets and room for a deep freezer. This home offers two built-in desks, one off the kitchen and another in the living room, maximizing functionality. With three bedrooms and two full baths, youll appreciate the abundant storage and built-ins throughout. Dining room has a built-in China cabinet or great for your holiday dishes. The sunroom, equipped with a wall AC unit, is perfect for entertaining or a quiet retreat. Step outside to the spacious deck, ideal for grilling and gathering with friends and family. Don't miss your chance to own this gem! 2025-12-31
This property is off market, which means it's not currently listed for sale or rent on Zillow. This may be different from what's available on other websites or public sources.
