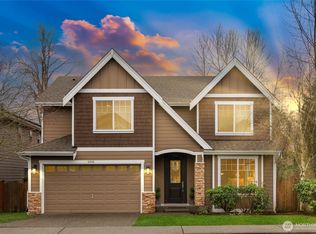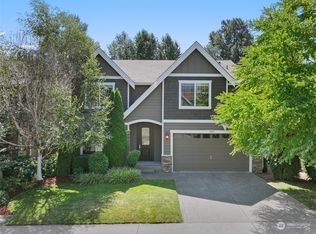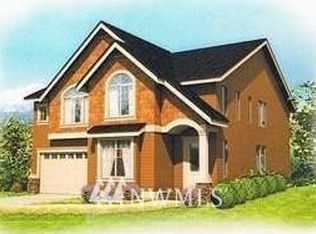Sold
Listed by:
Rebecco Zou,
COMPASS
Bought with: Skyline Properties, Inc.
$980,000
5125 NE 10th Place, Renton, WA 98059
4beds
2,480sqft
Single Family Residence
Built in 2005
4,504.1 Square Feet Lot
$972,500 Zestimate®
$395/sqft
$3,853 Estimated rent
Home value
$972,500
$895,000 - $1.06M
$3,853/mo
Zestimate® history
Loading...
Owner options
Explore your selling options
What's special
Perfect for first-time buyers! This beautifully updated 4BD/2.5BA home offers comfort, style, and peace of mind — all just steps from Hazen High School. Built in 2005 and move-in ready, it features brand-new appliances, new flooring and carpet, fresh paint, and a fully refreshed yard. The open, light-filled floor plan is ideal for everyday living and entertaining. Enjoy a bright, modern kitchen, spacious living areas, and a large primary suite with private bath. Every room feels clean, fresh, and easy to settle into. The low-maintenance yard is ready for summer fun, pets, or gardening. Located in a friendly neighborhood close to schools, parks and shops. All the big updates are done — just move in and start making it your own!
Zillow last checked: 8 hours ago
Listing updated: July 11, 2025 at 04:04am
Listed by:
Rebecco Zou,
COMPASS
Bought with:
Tianle Zhuo, 89647
Skyline Properties, Inc.
Source: NWMLS,MLS#: 2361142
Facts & features
Interior
Bedrooms & bathrooms
- Bedrooms: 4
- Bathrooms: 3
- Full bathrooms: 2
- 1/2 bathrooms: 1
- Main level bathrooms: 1
Other
- Level: Main
Dining room
- Level: Main
Family room
- Level: Main
Living room
- Level: Main
Heating
- Fireplace, Forced Air, Natural Gas
Cooling
- Forced Air
Appliances
- Included: Dishwasher(s), Disposal, Dryer(s), Microwave(s), Refrigerator(s), Stove(s)/Range(s), Washer(s), Garbage Disposal
Features
- Bath Off Primary, Dining Room, Walk-In Pantry
- Flooring: Ceramic Tile, Laminate, Vinyl Plank
- Windows: Double Pane/Storm Window
- Basement: None
- Number of fireplaces: 1
- Fireplace features: Main Level: 1, Fireplace
Interior area
- Total structure area: 2,480
- Total interior livable area: 2,480 sqft
Property
Parking
- Total spaces: 2
- Parking features: Attached Garage
- Attached garage spaces: 2
Features
- Levels: Two
- Stories: 2
- Patio & porch: Bath Off Primary, Ceramic Tile, Double Pane/Storm Window, Dining Room, Fireplace, Laminate, Walk-In Pantry
- Has view: Yes
- View description: Territorial
Lot
- Size: 4,504 sqft
- Features: Paved, Sidewalk, Cable TV, Deck, Fenced-Fully, Gas Available, High Speed Internet
- Topography: Level
Details
- Parcel number: 1137400050
- Special conditions: Standard
Construction
Type & style
- Home type: SingleFamily
- Property subtype: Single Family Residence
Materials
- Wood Products
- Foundation: Poured Concrete
- Roof: Composition
Condition
- Good
- Year built: 2005
Utilities & green energy
- Electric: Company: PSE
- Sewer: Sewer Connected, Company: City of Renton
- Water: Public, Company: City of Renton
Community & neighborhood
Community
- Community features: CCRs
Location
- Region: Renton
- Subdivision: Highlands
HOA & financial
HOA
- HOA fee: $63 monthly
- Association phone: 360-512-3820
Other
Other facts
- Listing terms: Cash Out,Conventional,FHA,VA Loan
- Cumulative days on market: 24 days
Price history
| Date | Event | Price |
|---|---|---|
| 6/10/2025 | Sold | $980,000-2%$395/sqft |
Source: | ||
| 5/11/2025 | Pending sale | $999,950$403/sqft |
Source: | ||
| 4/18/2025 | Listed for sale | $999,950+135.3%$403/sqft |
Source: | ||
| 3/24/2021 | Listing removed | -- |
Source: Owner Report a problem | ||
| 8/4/2018 | Listing removed | $2,500$1/sqft |
Source: Owner Report a problem | ||
Public tax history
| Year | Property taxes | Tax assessment |
|---|---|---|
| 2024 | $8,687 +12.4% | $846,000 +18.2% |
| 2023 | $7,729 -10.7% | $716,000 -20.3% |
| 2022 | $8,653 +17.5% | $898,000 +36.9% |
Find assessor info on the county website
Neighborhood: Brookfield
Nearby schools
GreatSchools rating
- 5/10Sierra Heights Elementary SchoolGrades: K-5Distance: 1.4 mi
- 7/10Vera Risdon Middle SchoolGrades: 6-8Distance: 3.2 mi
- 6/10Hazen Senior High SchoolGrades: 9-12Distance: 0.1 mi
Get a cash offer in 3 minutes
Find out how much your home could sell for in as little as 3 minutes with a no-obligation cash offer.
Estimated market value$972,500



