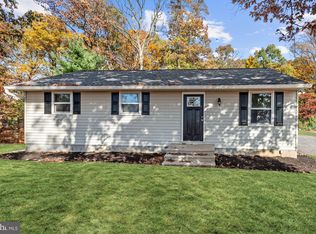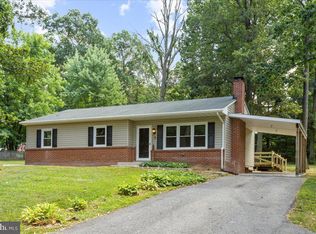Sold for $289,900
$289,900
5125 Old Hanover Rd, Westminster, MD 21158
3beds
1,222sqft
Single Family Residence
Built in 1967
0.52 Acres Lot
$302,000 Zestimate®
$237/sqft
$2,218 Estimated rent
Home value
$302,000
$278,000 - $329,000
$2,218/mo
Zestimate® history
Loading...
Owner options
Explore your selling options
What's special
This 3-bedroom, 1-bath Rancher offers approximately 1,200 sq ft of living space and is full of potential for its next owner. Nestled on a peaceful lot with wooded views, the home features all-brick construction, a cozy partial front porch, and a one-car garage. Step inside to find original hardwood flooring throughout most of the main level, complemented by a classic brick corner fireplace in the living room—perfect for relaxing evenings. The kitchen features updated granite countertops and easy-care laminate flooring, while the full bathroom includes a ceramic tile floor and updated vanity. A convenient main-level laundry is tucked into the closet of the third bedroom with a stackable washer/dryer. Enjoy the privacy of a tree-lined backyard from your own patio, accessible via sliding glass doors off the dining area. Additional highlights include replacement windows and a full unfinished basement with walk-out access—ready for your personal touch. Estate sale—property is being sold AS-IS. Don’t miss this opportunity to make it your own!
Zillow last checked: 8 hours ago
Listing updated: July 02, 2025 at 07:22am
Listed by:
Jim Blaney 410-795-5500,
Cummings & Co. Realtors,
Listing Team: The Blaney Group
Bought with:
Cheyenne Smith, 678858
Cummings & Co. Realtors
Source: Bright MLS,MLS#: MDCR2026044
Facts & features
Interior
Bedrooms & bathrooms
- Bedrooms: 3
- Bathrooms: 1
- Full bathrooms: 1
- Main level bathrooms: 1
- Main level bedrooms: 3
Primary bedroom
- Features: Flooring - Wood, Window Treatments
- Level: Main
- Area: 156 Square Feet
- Dimensions: 13 x 12
Bedroom 2
- Features: Flooring - Wood, Window Treatments
- Level: Main
- Area: 132 Square Feet
- Dimensions: 12 x 11
Bedroom 3
- Features: Flooring - Wood, Window Treatments
- Level: Main
- Area: 144 Square Feet
- Dimensions: 12 x 12
Basement
- Features: Basement - Unfinished, Flooring - Concrete
- Level: Lower
Dining room
- Features: Ceiling Fan(s), Flooring - Wood, Window Treatments
- Level: Main
- Area: 169 Square Feet
- Dimensions: 13 x 13
Other
- Features: Bathroom - Tub Shower, Flooring - Ceramic Tile, Window Treatments
- Level: Main
Kitchen
- Features: Ceiling Fan(s), Flooring - Laminated, Granite Counters, Kitchen - Electric Cooking, Window Treatments
- Level: Main
- Area: 132 Square Feet
- Dimensions: 11 x 12
Living room
- Features: Fireplace - Wood Burning, Flooring - Wood, Window Treatments
- Level: Main
- Area: 280 Square Feet
- Dimensions: 20 x 14
Heating
- Baseboard, Oil
Cooling
- Ceiling Fan(s), Window Unit(s), Electric
Appliances
- Included: Dishwasher, Refrigerator, Oven/Range - Electric, Range Hood, Washer/Dryer Stacked, Electric Water Heater
- Laundry: Dryer In Unit, Has Laundry, Main Level, Washer In Unit
Features
- Ceiling Fan(s), Chair Railings, Floor Plan - Traditional, Upgraded Countertops, Wainscotting, Bathroom - Tub Shower, Entry Level Bedroom, Dry Wall, Paneled Walls, Wood Walls
- Flooring: Ceramic Tile, Laminate, Wood, Concrete
- Doors: Sliding Glass, Storm Door(s)
- Windows: Replacement, Double Hung, Vinyl Clad, Screens, Window Treatments
- Basement: Connecting Stairway,Full,Interior Entry,Exterior Entry,Unfinished,Walk-Out Access
- Number of fireplaces: 1
- Fireplace features: Brick, Wood Burning, Mantel(s)
Interior area
- Total structure area: 2,444
- Total interior livable area: 1,222 sqft
- Finished area above ground: 1,222
- Finished area below ground: 0
Property
Parking
- Total spaces: 4
- Parking features: Garage Faces Front, Garage Door Opener, Inside Entrance, Asphalt, Attached, Driveway
- Attached garage spaces: 1
- Uncovered spaces: 3
- Details: Garage Sqft: 220
Accessibility
- Accessibility features: None
Features
- Levels: Two
- Stories: 2
- Patio & porch: Patio, Porch
- Pool features: None
Lot
- Size: 0.52 Acres
- Dimensions: 100 x 159 x 110 x 45 x 249
- Features: Landscaped, Wooded
Details
- Additional structures: Above Grade, Below Grade
- Additional parcels included: 2,083 sq ft triangular parcel shown on record plat to be conveyed by the PR of the estate. See addendum in docs
- Parcel number: 0703012212
- Zoning: AGRIC
- Special conditions: Standard
Construction
Type & style
- Home type: SingleFamily
- Architectural style: Ranch/Rambler
- Property subtype: Single Family Residence
Materials
- Brick
- Foundation: Block
- Roof: Shingle
Condition
- Average,Below Average
- New construction: No
- Year built: 1967
Utilities & green energy
- Electric: 100 Amp Service
- Sewer: Septic Exists
- Water: Well
Community & neighborhood
Location
- Region: Westminster
- Subdivision: None Available
Other
Other facts
- Listing agreement: Exclusive Right To Sell
- Listing terms: Cash,Conventional
- Ownership: Fee Simple
Price history
| Date | Event | Price |
|---|---|---|
| 7/2/2025 | Sold | $289,900$237/sqft |
Source: | ||
| 6/21/2025 | Pending sale | $289,900$237/sqft |
Source: | ||
| 6/6/2025 | Contingent | $289,900$237/sqft |
Source: | ||
| 5/16/2025 | Price change | $289,900-3.3%$237/sqft |
Source: | ||
| 5/3/2025 | Listed for sale | $299,900$245/sqft |
Source: | ||
Public tax history
| Year | Property taxes | Tax assessment |
|---|---|---|
| 2025 | $3,004 +14.7% | $247,000 +6.5% |
| 2024 | $2,620 +7% | $231,867 +7% |
| 2023 | $2,449 +7.5% | $216,733 +7.5% |
Find assessor info on the county website
Neighborhood: 21158
Nearby schools
GreatSchools rating
- 6/10Ebb Valley Elementary SchoolGrades: PK-5Distance: 6.7 mi
- 5/10Westminster East Middle SchoolGrades: 6-8Distance: 9.8 mi
- 8/10Winters Mill High SchoolGrades: 9-12Distance: 10.1 mi
Schools provided by the listing agent
- Elementary: Ebb Valley
- Middle: East
- High: Winters Mill
- District: Carroll County Public Schools
Source: Bright MLS. This data may not be complete. We recommend contacting the local school district to confirm school assignments for this home.
Get a cash offer in 3 minutes
Find out how much your home could sell for in as little as 3 minutes with a no-obligation cash offer.
Estimated market value$302,000
Get a cash offer in 3 minutes
Find out how much your home could sell for in as little as 3 minutes with a no-obligation cash offer.
Estimated market value
$302,000

