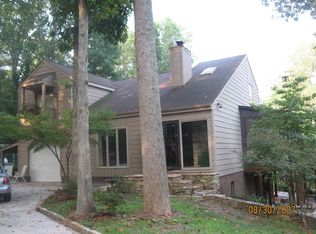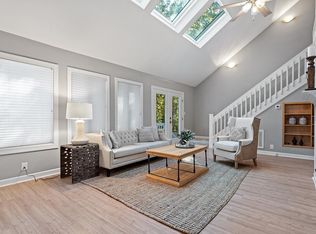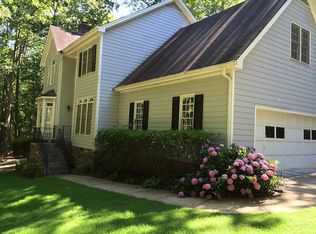Sold for $667,500
$667,500
5125 Penny Rd, Raleigh, NC 27606
4beds
3,074sqft
Single Family Residence, Residential
Built in 1985
2.23 Acres Lot
$658,300 Zestimate®
$217/sqft
$4,090 Estimated rent
Home value
$658,300
$625,000 - $691,000
$4,090/mo
Zestimate® history
Loading...
Owner options
Explore your selling options
What's special
This is the rarest kind of opportunity: a home that gives you seclusion and serenity, while keeping you ten minutes from Downtown Raleigh. Yes, you read that right. Welcome to your timeless brick home, nestled back on over 2 wooded acres of private, peaceful land — a personal retreat that feels worlds away, yet is close enough to all the vibrancy of the city. This two-story stunner is the perfect balance of classic elegance and warm, livable charm. As soon as you arrive, you'll feel it: the kind of presence only a property like this has — mature trees, a long private driveway, and that unmistakable sense of arrival. Step inside and the details start speaking for themselves. The main level features a pristine living room/office, a private formal dining room with chair rail molding, and rich hardwood floors that flow throughout most of the main floor, complemented by crown molding that elevates every space. At the center of it all? A double-sided brick fireplace that anchors both the family room and the kitchen — warming your mornings and lighting up your evenings, whether you're whipping up dinner or cozying up with a book. And speaking of kitchens — this one delivers. Think granite countertops, tile backsplash, raised panel floor-to-ceiling cabinetry, gas range, and a central island ready for prep, entertaining, or just gathering with the ones you love. A charming bay window in the eat-in area frames gorgeous wooded views — so every meal comes with a side of nature. The main level also offers something every home needs but few deliver: a first-floor guest suite, ideal for extended stays or multi-generational living. Upstairs, the Primary Suite is everything you've hoped for: a generous walk-in closet, and a spa-like En Suite bath with dual vanities and a large walk-in shower wrapped in tile. The Bonus Room on the second floor, complete with a wet bar, offers a gorgeous flex space — perfect for a home theater, game room, gym, or a play room. The possibilities are yours to define. Now let's talk about the real magic — the land. Over 2 acres of wooded bliss, completely private, and beautifully quiet. This is the kind of place where you sip your morning coffee in the sunroom, listening to the birds chirping, or wind down with a glass of wine on the large back deck, the forest as your backdrop and peace as your soundtrack. Tranquility. Privacy. Elegance. Proximity. You don't have to choose. This home gives you all of it. So here's your chance to own a slice of the good life — a classic Raleigh abode that brings nature to your doorstep while keeping the city at your fingertips. No City Tax and No HOA fees either! NEW ROOF in 2022 with transferable warranty.
Zillow last checked: 8 hours ago
Listing updated: October 28, 2025 at 01:05am
Listed by:
Matthew Polinchak 919-285-6437,
Live Raleigh LLC
Bought with:
Sophia Paige Carter, 353877
Navigate Realty
Source: Doorify MLS,MLS#: 10097829
Facts & features
Interior
Bedrooms & bathrooms
- Bedrooms: 4
- Bathrooms: 3
- Full bathrooms: 3
Heating
- Central, Fireplace(s), Forced Air
Cooling
- Central Air
Appliances
- Included: Dishwasher, Electric Water Heater, Gas Range, Range Hood, Stainless Steel Appliance(s)
- Laundry: In Hall, Inside, Main Level
Features
- Bathtub/Shower Combination, Ceiling Fan(s), Crown Molding, Double Vanity, Entrance Foyer, Granite Counters, Kitchen Island, Pantry, Second Primary Bedroom, Walk-In Closet(s), Walk-In Shower, Wet Bar
- Flooring: Carpet, Hardwood, Tile
- Number of fireplaces: 1
- Fireplace features: Family Room, Gas Log, Kitchen
Interior area
- Total structure area: 3,074
- Total interior livable area: 3,074 sqft
- Finished area above ground: 3,074
- Finished area below ground: 0
Property
Parking
- Total spaces: 8
- Parking features: Attached, Concrete, Driveway, Garage Faces Side, Inside Entrance, Open, Paved, Workshop in Garage
- Attached garage spaces: 2
- Uncovered spaces: 6
Features
- Levels: Two
- Stories: 2
- Patio & porch: Deck, Patio, Porch
- Exterior features: Fenced Yard, Garden, Private Yard, Rain Gutters
- Pool features: None
- Fencing: Back Yard, Wood
- Has view: Yes
- View description: Forest
Lot
- Size: 2.23 Acres
- Features: Back Yard, Front Yard, Garden, Landscaped, Many Trees, Private, Secluded, Wooded
Details
- Additional structures: None
- Parcel number: 0791147482
- Special conditions: Standard
Construction
Type & style
- Home type: SingleFamily
- Architectural style: Traditional
- Property subtype: Single Family Residence, Residential
Materials
- Brick, Masonite
- Foundation: Raised, Slab
- Roof: Shingle
Condition
- New construction: No
- Year built: 1985
Utilities & green energy
- Sewer: Septic Tank
- Water: Private
- Utilities for property: Cable Available, Electricity Connected, Natural Gas Connected, Septic Connected
Community & neighborhood
Community
- Community features: None
Location
- Region: Raleigh
- Subdivision: Southwinds
Other
Other facts
- Road surface type: Asphalt, Concrete, Paved
Price history
| Date | Event | Price |
|---|---|---|
| 10/20/2025 | Sold | $667,500-1.1%$217/sqft |
Source: | ||
| 9/19/2025 | Pending sale | $674,900$220/sqft |
Source: | ||
| 9/9/2025 | Price change | $674,900-2.2%$220/sqft |
Source: | ||
| 8/7/2025 | Price change | $689,900-1.4%$224/sqft |
Source: | ||
| 6/4/2025 | Price change | $699,900-3.4%$228/sqft |
Source: | ||
Public tax history
| Year | Property taxes | Tax assessment |
|---|---|---|
| 2025 | $3,726 +3% | $579,463 |
| 2024 | $3,618 +33.8% | $579,463 +68.3% |
| 2023 | $2,704 +7.9% | $344,232 |
Find assessor info on the county website
Neighborhood: 27606
Nearby schools
GreatSchools rating
- 7/10Yates Mill ElementaryGrades: PK-5Distance: 2.8 mi
- 7/10Dillard Drive MiddleGrades: 6-8Distance: 3.3 mi
- 8/10Athens Drive HighGrades: 9-12Distance: 3.9 mi
Schools provided by the listing agent
- Elementary: Wake County Schools
- Middle: Wake County Schools
- High: Wake County Schools
Source: Doorify MLS. This data may not be complete. We recommend contacting the local school district to confirm school assignments for this home.
Get a cash offer in 3 minutes
Find out how much your home could sell for in as little as 3 minutes with a no-obligation cash offer.
Estimated market value$658,300
Get a cash offer in 3 minutes
Find out how much your home could sell for in as little as 3 minutes with a no-obligation cash offer.
Estimated market value
$658,300


