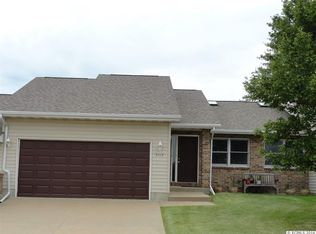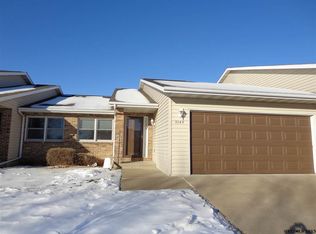Sold for $260,000
$260,000
5125 Valley Forge Rd, Dubuque, IA 52002
2beds
2,084sqft
Townhouse
Built in 1995
1,742.4 Square Feet Lot
$260,500 Zestimate®
$125/sqft
$1,643 Estimated rent
Home value
$260,500
$214,000 - $318,000
$1,643/mo
Zestimate® history
Loading...
Owner options
Explore your selling options
What's special
Enjoy easy living in this beautifully maintained 2-bed, 2-bath townhome on Dubuque’s sought-after west end! Forget the hassle of yard work and snow shoveling—the HOA handles it all, so you can spend your time doing what you love. The bright, open main level features comfortable living and dining spaces, while the finished lower level adds incredible versatility with a spacious rec room and two non-conforming bedrooms—perfect for guests, a home office, or hobby space. Tucked in a quiet neighborhood yet minutes from shopping, dining, and schools, this home offers the perfect blend of convenience and comfort. Move-in ready and waiting for you!
Zillow last checked: 8 hours ago
Listing updated: September 15, 2025 at 09:15am
Listed by:
Aaron Healey home:563-513-8668,
Ruhl & Ruhl Realtors
Bought with:
Sara Post
EXIT Unlimited
Source: East Central Iowa AOR,MLS#: 152705
Facts & features
Interior
Bedrooms & bathrooms
- Bedrooms: 2
- Bathrooms: 2
- Full bathrooms: 2
- Main level bathrooms: 1
- Main level bedrooms: 2
Bedroom 1
- Level: Main
- Area: 169
- Dimensions: 13 x 13
Bedroom 2
- Level: Main
- Area: 110
- Dimensions: 10 x 11
Family room
- Level: Lower
- Area: 273
- Dimensions: 21 x 13
Kitchen
- Level: Main
- Area: 228
- Dimensions: 19 x 12
Living room
- Level: Main
- Area: 154
- Dimensions: 11 x 14
Heating
- Forced Air
Cooling
- Central Air
Appliances
- Included: Refrigerator, Range/Oven, Dishwasher, Microwave, Washer, Dryer
- Laundry: Main Level
Features
- Windows: Window Treatments
- Basement: Full
- Has fireplace: Yes
- Fireplace features: Family Room Down
Interior area
- Total structure area: 2,084
- Total interior livable area: 2,084 sqft
- Finished area above ground: 1,184
Property
Parking
- Total spaces: 2
- Parking features: Attached - 2
- Attached garage spaces: 2
- Details: Garage Feature: Electricity
Features
- Levels: One
- Stories: 1
- Patio & porch: Patio
Lot
- Size: 1,742 sqft
Details
- Parcel number: 1020183007
- Zoning: Residential
Construction
Type & style
- Home type: Townhouse
- Property subtype: Townhouse
- Attached to another structure: Yes
Materials
- Brick, Tan Siding
- Foundation: Concrete Perimeter
- Roof: Asp/Composite Shngl
Condition
- New construction: No
- Year built: 1995
Utilities & green energy
- Gas: Gas
- Sewer: Public Sewer
- Water: Public
Community & neighborhood
Location
- Region: Dubuque
HOA & financial
HOA
- Has HOA: Yes
- HOA fee: $840 annually
Other
Other facts
- Listing terms: Cash,Financing
Price history
| Date | Event | Price |
|---|---|---|
| 9/12/2025 | Sold | $260,000-3.7%$125/sqft |
Source: | ||
| 8/18/2025 | Pending sale | $269,900$130/sqft |
Source: | ||
| 8/5/2025 | Listed for sale | $269,900$130/sqft |
Source: | ||
Public tax history
| Year | Property taxes | Tax assessment |
|---|---|---|
| 2024 | $2,736 -2.5% | $228,300 |
| 2023 | $2,806 +4.7% | $228,300 +28.1% |
| 2022 | $2,680 +0.9% | $178,280 |
Find assessor info on the county website
Neighborhood: 52002
Nearby schools
GreatSchools rating
- 9/10Carver Elementary SchoolGrades: PK-5Distance: 0.3 mi
- 6/10Eleanor Roosevelt Middle SchoolGrades: 6-8Distance: 0.4 mi
- 4/10Hempstead High SchoolGrades: 9-12Distance: 1.1 mi
Schools provided by the listing agent
- Elementary: Carver
- Middle: E. Roosevelt Middle
- High: S. Hempstead
Source: East Central Iowa AOR. This data may not be complete. We recommend contacting the local school district to confirm school assignments for this home.
Get pre-qualified for a loan
At Zillow Home Loans, we can pre-qualify you in as little as 5 minutes with no impact to your credit score.An equal housing lender. NMLS #10287.
Sell for more on Zillow
Get a Zillow Showcase℠ listing at no additional cost and you could sell for .
$260,500
2% more+$5,210
With Zillow Showcase(estimated)$265,710

