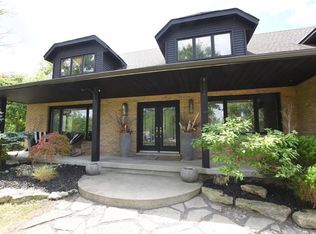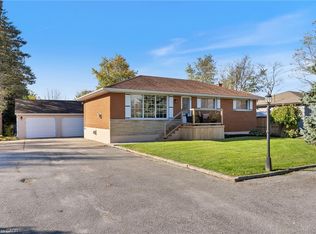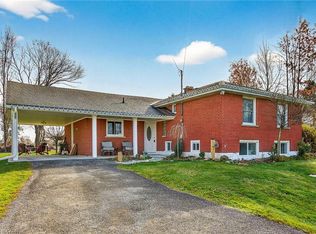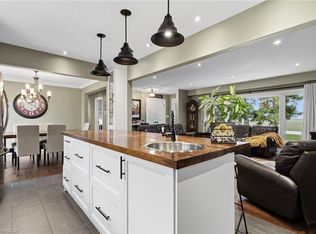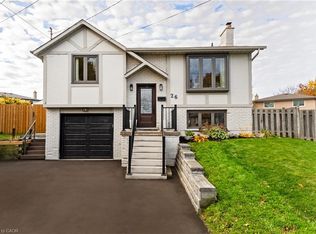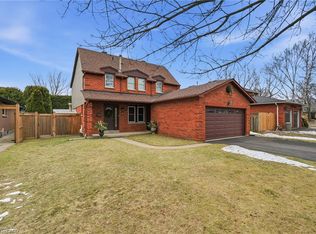5126 Chippewa Rd E, Hamilton, ON L0R 1W0
What's special
- 36 days |
- 32 |
- 1 |
Zillow last checked: 8 hours ago
Listing updated: January 11, 2026 at 01:01pm
Travis Langeraap, Salesperson,
RE/MAX Escarpment Realty Inc.
Facts & features
Interior
Bedrooms & bathrooms
- Bedrooms: 3
- Bathrooms: 3
- Full bathrooms: 2
- 1/2 bathrooms: 1
- Main level bathrooms: 2
- Main level bedrooms: 3
Other
- Level: Main
- Area: 184.06
- Dimensions: 14ft. 5in. x 13ft. 10in.
Bedroom
- Level: Main
- Area: 131.73
- Dimensions: 13ft. 3in. x 10ft. 11in.
Bedroom
- Level: Main
Bathroom
- Features: 3-Piece
- Level: Main
Bathroom
- Features: 5+ Piece
- Level: Main
Bathroom
- Features: 2-Piece
- Level: Basement
Dining room
- Level: Main
- Area: 134.08
- Dimensions: 12ft. 9in. x 11ft. 9in.
Family room
- Level: Basement
- Area: 183.76
- Dimensions: 14ft. 6in. x 13ft. 7in.
Kitchen
- Level: Main
- Area: 180.84
- Dimensions: 15ft. 7in. x 12ft. 0in.
Laundry
- Level: Basement
Living room
- Level: Main
- Area: 294
- Dimensions: 21ft. 0in. x 14ft. 0in.
Recreation room
- Level: Basement
- Area: 198
- Dimensions: 18ft. 0in. x 11ft. 0in.
Sunroom
- Level: Main
- Area: 198
- Dimensions: 18ft. 0in. x 11ft. 0in.
Heating
- Forced Air, Natural Gas
Cooling
- Central Air
Appliances
- Included: Water Heater, Dishwasher, Dryer, Microwave, Refrigerator, Stove, Washer
- Laundry: In Basement
Features
- Central Vacuum
- Windows: Window Coverings
- Basement: Walk-Out Access,Full,Finished
- Number of fireplaces: 1
- Fireplace features: Gas
Interior area
- Total structure area: 2,212
- Total interior livable area: 1,568 sqft
- Finished area above ground: 1,568
- Finished area below ground: 644
Video & virtual tour
Property
Parking
- Total spaces: 10
- Parking features: Attached Garage, Garage Door Opener, Heated Garage, Private Drive Single Wide
- Attached garage spaces: 2
- Uncovered spaces: 8
Features
- Patio & porch: Deck
- Fencing: Partial
- Has view: Yes
- View description: Clear, Forest
- Frontage type: North
- Frontage length: 75.00
Lot
- Size: 0.52 Acres
- Dimensions: 75 x 300
- Features: Rural, Rectangular, None
- Topography: Level,Wooded/Treed
Details
- Additional structures: Gazebo, Shed(s)
- Parcel number: 173910025
- Zoning: A2
Construction
Type & style
- Home type: SingleFamily
- Architectural style: Bungalow Raised
- Property subtype: Single Family Residence, Residential
Materials
- Brick
- Foundation: Poured Concrete
- Roof: Asphalt Shing
Condition
- 31-50 Years
- New construction: No
- Year built: 1988
Utilities & green energy
- Sewer: Septic Tank
- Water: Drilled Well
Community & HOA
Location
- Region: Hamilton
Financial & listing details
- Price per square foot: C$638/sqft
- Annual tax amount: C$7,344
- Date on market: 12/15/2025
- Inclusions: Dishwasher, Dryer, Garage Door Opener, Microwave, Refrigerator, Stove, Washer, Window Coverings
(905) 573-1188
By pressing Contact Agent, you agree that the real estate professional identified above may call/text you about your search, which may involve use of automated means and pre-recorded/artificial voices. You don't need to consent as a condition of buying any property, goods, or services. Message/data rates may apply. You also agree to our Terms of Use. Zillow does not endorse any real estate professionals. We may share information about your recent and future site activity with your agent to help them understand what you're looking for in a home.
Price history
Price history
| Date | Event | Price |
|---|---|---|
| 1/11/2026 | Contingent | C$999,999C$638/sqft |
Source: ITSO #40794039 Report a problem | ||
| 12/15/2025 | Listed for sale | C$999,999C$638/sqft |
Source: ITSO #40794039 Report a problem | ||
Public tax history
Public tax history
Tax history is unavailable.Climate risks
Neighborhood: L0R
Nearby schools
GreatSchools rating
No schools nearby
We couldn't find any schools near this home.
- Loading
