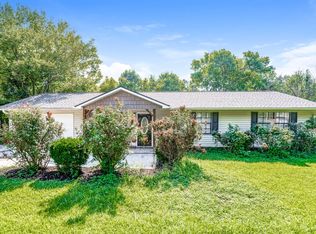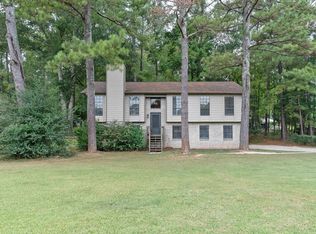Sold for $235,000
$235,000
5126 Rye Cir, Birmingham, AL 35244
3beds
1,176sqft
Single Family Residence
Built in 1983
0.4 Acres Lot
$238,600 Zestimate®
$200/sqft
$1,692 Estimated rent
Home value
$238,600
$186,000 - $305,000
$1,692/mo
Zestimate® history
Loading...
Owner options
Explore your selling options
What's special
Move-in ready and packed with upgrades, this 3-bed, 2-bath home in the Helena school district is a must-see! The eat-in kitchen features granite countertops, stainless steel appliances, and recessed lighting. Both bathrooms have been beautifully updated, and fresh interior paint and new flooring make the home feel brand new. Enjoy outdoor living in the large, fenced backyard with a covered patio—perfect for entertaining. Major updates include: New Dishwasher (Jan 2023) New Driveway (Feb 2023) New Water Heater (Sept 2023) Don’t miss this gem—schedule your showing today!
Zillow last checked: 8 hours ago
Listing updated: April 09, 2025 at 11:24am
Listed by:
Jason Street 205-527-5545,
Real Broker LLC,
Taylor Jackson 205-308-8887,
Real Broker LLC
Bought with:
Teresa Ellard
RealtySouth-Northern Office
Source: GALMLS,MLS#: 21409117
Facts & features
Interior
Bedrooms & bathrooms
- Bedrooms: 3
- Bathrooms: 2
- Full bathrooms: 2
Primary bedroom
- Level: First
Bedroom 1
- Level: First
Bedroom 2
- Level: First
Kitchen
- Features: Stone Counters
- Level: First
Living room
- Level: First
Basement
- Area: 0
Heating
- Central
Cooling
- Central Air
Appliances
- Included: Convection Oven, Gas Cooktop, Dishwasher, Microwave, Refrigerator, Self Cleaning Oven, Stainless Steel Appliance(s), Gas Water Heater
- Laundry: Electric Dryer Hookup, Washer Hookup, Main Level, Laundry Room, Yes
Features
- Recessed Lighting, Separate Shower, Tub/Shower Combo
- Flooring: Carpet, Vinyl
- Attic: Other,Yes
- Has fireplace: No
Interior area
- Total interior livable area: 1,176 sqft
- Finished area above ground: 1,176
- Finished area below ground: 0
Property
Parking
- Total spaces: 2
- Parking features: Driveway
- Carport spaces: 2
- Has uncovered spaces: Yes
Features
- Levels: One
- Stories: 1
- Patio & porch: Covered, Patio, Porch
- Pool features: None
- Has view: Yes
- View description: None
- Waterfront features: No
Lot
- Size: 0.40 Acres
Details
- Parcel number: 135223001015.031
- Special conditions: N/A
Construction
Type & style
- Home type: SingleFamily
- Property subtype: Single Family Residence
Materials
- 3 Sides Brick, Wood Siding
- Foundation: Slab
Condition
- Year built: 1983
Utilities & green energy
- Water: Public
- Utilities for property: Sewer Connected, Underground Utilities
Community & neighborhood
Location
- Region: Birmingham
- Subdivision: Shannon Glen
Other
Other facts
- Price range: $235K - $235K
Price history
| Date | Event | Price |
|---|---|---|
| 4/7/2025 | Sold | $235,000-0.8%$200/sqft |
Source: | ||
| 3/3/2025 | Contingent | $237,000$202/sqft |
Source: | ||
| 2/13/2025 | Listed for sale | $237,000$202/sqft |
Source: | ||
Public tax history
Tax history is unavailable.
Neighborhood: 35244
Nearby schools
GreatSchools rating
- 10/10Helena Elementary SchoolGrades: K-2Distance: 1.1 mi
- 7/10Helena Middle SchoolGrades: 6-8Distance: 1.7 mi
- 7/10Helena High SchoolGrades: 9-12Distance: 1.4 mi
Schools provided by the listing agent
- Elementary: Helena
- Middle: Helena
- High: Helena
Source: GALMLS. This data may not be complete. We recommend contacting the local school district to confirm school assignments for this home.
Get a cash offer in 3 minutes
Find out how much your home could sell for in as little as 3 minutes with a no-obligation cash offer.
Estimated market value
$238,600

