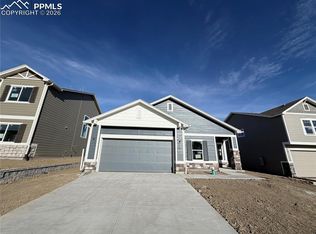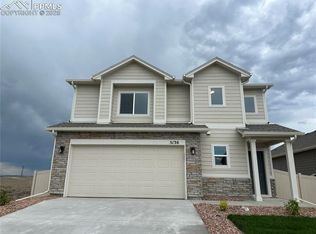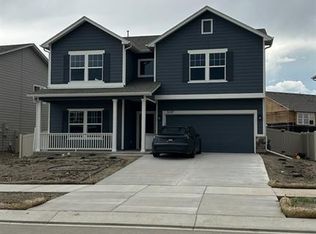Sold for $465,000
$465,000
5126 Truscott Rd, Colorado Springs, CO 80925
3beds
1,607sqft
Single Family Residence
Built in 2025
6,442.52 Square Feet Lot
$463,400 Zestimate®
$289/sqft
$2,356 Estimated rent
Home value
$463,400
$440,000 - $487,000
$2,356/mo
Zestimate® history
Loading...
Owner options
Explore your selling options
What's special
Move-in ready and framed by mountain views, The Savannah delivers effortless single-level living. A vaulted great room anchored by a stacked-stone fireplace opens to a bright kitchen with a center island and a sunny dining area. West-facing windows—and the large covered rear patio—capture Colorado’s front-range vistas from the dining room, the primary suite, and even the tub in the primary bath. The primary bedroom also features its own private door to the patio, creating a seamless indoor–outdoor retreat. Two additional bedrooms offer flexibility for guests, office, or hobbies. And with all appliances included—refrigerator, gas stove, washer, and dryer—The Savannah is truly move-in ready. Practical Colorado bonus: the east-facing driveway welcomes morning sun to help melt winter snow!
Zillow last checked: 8 hours ago
Listing updated: December 08, 2025 at 02:48am
Listed by:
Alexandria Lopour 719-339-9745,
New Home Star LLC,
Matt O'neil MRP 360-977-1943
Bought with:
Erin Ryan
Real Broker, LLC DBA Real
Source: Pikes Peak MLS,MLS#: 9277264
Facts & features
Interior
Bedrooms & bathrooms
- Bedrooms: 3
- Bathrooms: 2
- Full bathrooms: 2
Other
- Level: Main
- Area: 221 Square Feet
- Dimensions: 13 x 17
Heating
- Forced Air, Natural Gas
Cooling
- Central Air
Appliances
- Included: 220v in Kitchen, Dishwasher, Disposal, Dryer, Gas in Kitchen, Microwave, Range, Refrigerator, Washer
- Laundry: Electric Hook-up, Main Level
Features
- High Speed Internet
- Has basement: No
Interior area
- Total structure area: 1,607
- Total interior livable area: 1,607 sqft
- Finished area above ground: 1,607
- Finished area below ground: 0
Property
Parking
- Total spaces: 2
- Parking features: Attached
- Attached garage spaces: 2
Features
- Has view: Yes
- View description: Mountain(s)
Lot
- Size: 6,442 sqft
Construction
Type & style
- Home type: SingleFamily
- Architectural style: Ranch
- Property subtype: Single Family Residence
Materials
- Other, Framed on Lot
- Foundation: Slab
- Roof: Composite Shingle
Condition
- New Construction
- New construction: Yes
- Year built: 2025
Details
- Builder model: The Savannah
- Builder name: Challenger Home
- Warranty included: Yes
Utilities & green energy
- Water: Municipal
- Utilities for property: Cable Connected, Electricity Connected, Natural Gas Connected, Phone Available
Community & neighborhood
Location
- Region: Colorado Springs
Other
Other facts
- Listing terms: Cash,Conventional,FHA,VA Loan
Price history
| Date | Event | Price |
|---|---|---|
| 12/5/2025 | Sold | $465,000+5.9%$289/sqft |
Source: | ||
| 11/6/2025 | Pending sale | $438,900$273/sqft |
Source: | ||
| 10/2/2025 | Price change | $438,900-12.2%$273/sqft |
Source: | ||
| 8/12/2025 | Listed for sale | $499,990$311/sqft |
Source: | ||
Public tax history
Tax history is unavailable.
Neighborhood: Falcon
Nearby schools
GreatSchools rating
- 4/10French Elementary SchoolGrades: K-5Distance: 3.2 mi
- 4/10Watson Junior High SchoolGrades: 6-8Distance: 3.2 mi
- 4/10Widefield High SchoolGrades: 9-12Distance: 3.5 mi
Schools provided by the listing agent
- District: Widefield-3
Source: Pikes Peak MLS. This data may not be complete. We recommend contacting the local school district to confirm school assignments for this home.
Get a cash offer in 3 minutes
Find out how much your home could sell for in as little as 3 minutes with a no-obligation cash offer.
Estimated market value$463,400
Get a cash offer in 3 minutes
Find out how much your home could sell for in as little as 3 minutes with a no-obligation cash offer.
Estimated market value
$463,400


