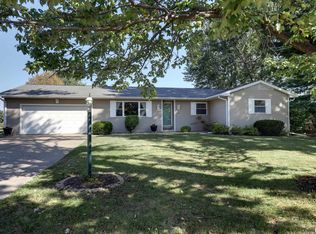Sold for $225,000 on 11/15/24
$225,000
5127 Hanley Rd, Quincy, IL 62305
4beds
1,923sqft
Single Family Residence, Residential
Built in 1976
0.49 Acres Lot
$246,200 Zestimate®
$117/sqft
$1,384 Estimated rent
Home value
$246,200
$207,000 - $293,000
$1,384/mo
Zestimate® history
Loading...
Owner options
Explore your selling options
What's special
Must see! Nothing to do but unpack your boxes. Will qualify for rural development. Finished basement with 4th bed with an egress window. Fenced yard with huge deck includes above ground pool. So much to offer. Improvements include: Roof 10 years old, Fence 2018, Deck 2021, New hardwood 2019 ,New HVAC with whole house humidifier 2020, New kitchen 2022, New carpet upstairs 2022, New driveway & patio 2023, New siding & windows 2024. Large shed is negotiable with acceptable purchase price.
Zillow last checked: 8 hours ago
Listing updated: November 21, 2024 at 12:01pm
Listed by:
Bert McAlonan 217-224-1598,
Bower & Associates Inc., REALTORS
Bought with:
Bert McAlonan, 475104439
Bower & Associates Inc., REALTORS
Source: RMLS Alliance,MLS#: QC4257302 Originating MLS: Quad City Area Realtor Association
Originating MLS: Quad City Area Realtor Association

Facts & features
Interior
Bedrooms & bathrooms
- Bedrooms: 4
- Bathrooms: 2
- Full bathrooms: 2
Bedroom 1
- Level: Main
- Dimensions: 15ft 0in x 10ft 0in
Bedroom 2
- Level: Main
- Dimensions: 12ft 0in x 12ft 0in
Bedroom 3
- Level: Main
- Dimensions: 13ft 0in x 10ft 0in
Bedroom 4
- Level: Basement
- Dimensions: 24ft 0in x 20ft 0in
Other
- Level: Main
- Dimensions: 12ft 0in x 12ft 0in
Other
- Area: 792
Family room
- Level: Basement
- Dimensions: 24ft 0in x 12ft 0in
Kitchen
- Level: Main
- Dimensions: 12ft 0in x 11ft 0in
Living room
- Level: Main
- Dimensions: 21ft 0in x 12ft 0in
Main level
- Area: 1131
Heating
- Forced Air
Cooling
- Central Air
Appliances
- Included: Dishwasher, Range, Refrigerator, Water Softener Owned
Features
- Ceiling Fan(s), High Speed Internet
- Windows: Replacement Windows
- Basement: Egress Window(s),Finished,Full
- Number of fireplaces: 1
- Fireplace features: Electric, Living Room
Interior area
- Total structure area: 1,131
- Total interior livable area: 1,923 sqft
Property
Parking
- Total spaces: 1
- Parking features: Attached
- Attached garage spaces: 1
- Details: Number Of Garage Remotes: 1
Features
- Patio & porch: Deck, Patio, Porch
- Pool features: Above Ground
Lot
- Size: 0.49 Acres
- Dimensions: 103 x 127
- Features: Level
Details
- Parcel number: 190050200400
- Other equipment: Radon Mitigation System
Construction
Type & style
- Home type: SingleFamily
- Architectural style: Ranch
- Property subtype: Single Family Residence, Residential
Materials
- Frame, Vinyl Siding
- Roof: Shingle
Condition
- New construction: No
- Year built: 1976
Utilities & green energy
- Water: Mill Creek, Public
Community & neighborhood
Location
- Region: Quincy
- Subdivision: Crystal Heights
Other
Other facts
- Road surface type: Paved
Price history
| Date | Event | Price |
|---|---|---|
| 11/15/2024 | Sold | $225,000+4.7%$117/sqft |
Source: | ||
| 10/10/2024 | Pending sale | $215,000$112/sqft |
Source: | ||
| 10/10/2024 | Contingent | $215,000$112/sqft |
Source: | ||
| 10/9/2024 | Listed for sale | $215,000+55.8%$112/sqft |
Source: | ||
| 12/5/2017 | Sold | $138,000+10.4%$72/sqft |
Source: Public Record Report a problem | ||
Public tax history
| Year | Property taxes | Tax assessment |
|---|---|---|
| 2024 | -- | $60,110 +7.5% |
| 2023 | -- | $55,940 +8.4% |
| 2022 | -- | $51,590 +4.7% |
Find assessor info on the county website
Neighborhood: 62305
Nearby schools
GreatSchools rating
- 4/10Washington Elementary SchoolGrades: K-5Distance: 1 mi
- 2/10Quincy Jr High SchoolGrades: 6-8Distance: 3.8 mi
- 3/10Quincy Sr High SchoolGrades: 9-12Distance: 2.5 mi
Schools provided by the listing agent
- Elementary: Rooney
Source: RMLS Alliance. This data may not be complete. We recommend contacting the local school district to confirm school assignments for this home.

Get pre-qualified for a loan
At Zillow Home Loans, we can pre-qualify you in as little as 5 minutes with no impact to your credit score.An equal housing lender. NMLS #10287.
