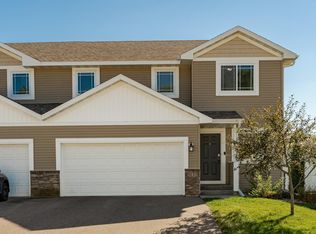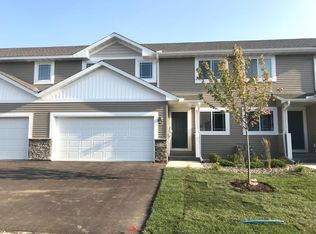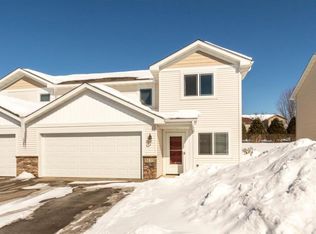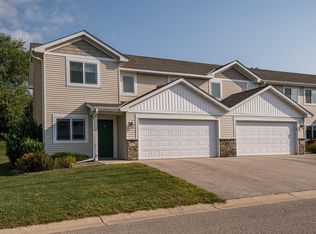Closed
$269,000
5128 61st St NW, Rochester, MN 55901
2beds
1,488sqft
Townhouse Side x Side
Built in 2019
1,742.4 Square Feet Lot
$274,700 Zestimate®
$181/sqft
$2,010 Estimated rent
Home value
$274,700
$250,000 - $302,000
$2,010/mo
Zestimate® history
Loading...
Owner options
Explore your selling options
What's special
Discover this fabulous 2-story townhome, meticulously maintained and basking in sunny southern exposure! This home boasts an inviting open-concept layout that seamlessly blends the living, dining, and kitchen areas. The kitchen features stunning espresso oak cabinets, sleek quartz countertops, and a generous pantry. Sliding glass doors lead to a charming 10x10 cedar deck, perfect for relaxing while overlooking a spacious green area. Upstairs, you'll find a versatile bonus room loft that can serve as an office, extra family space, or a cozy reading nook. The primary bedroom is a true retreat, complete with a large walk-in closet and a convenient pass-through door to the full bath. An oversized laundry room on the upper level adds to the convenience of everyday living. The walkout lower level is a blank canvas, ready for your personal touch, with ample space for a third bedroom, additional bath, and a family room. Enjoy maintenance-free living at its finest, all while being just moments away from fantastic trails, shopping, restaurants, schools, and the renowned Mayo Clinic. Immediate possession is available-don’t miss your chance to make this beautiful townhome your own!
Zillow last checked: 8 hours ago
Listing updated: December 12, 2025 at 12:29pm
Listed by:
Kris and Arlyn Nelson 507-208-2726,
Edina Realty, Inc.
Bought with:
Emmy Harvey
Real Broker, LLC.
Source: NorthstarMLS as distributed by MLS GRID,MLS#: 6624500
Facts & features
Interior
Bedrooms & bathrooms
- Bedrooms: 2
- Bathrooms: 2
- Full bathrooms: 1
- 1/2 bathrooms: 1
Bathroom
- Description: Main Floor 1/2 Bath,Upper Level Full Bath,Walk Thru
Dining room
- Description: Kitchen/Dining Room
Heating
- Forced Air
Cooling
- Central Air
Appliances
- Included: Dryer, Gas Water Heater, Microwave, Range, Refrigerator, Washer
Features
- Basement: Block,Egress Window(s),Full,Unfinished,Walk-Out Access
- Has fireplace: No
Interior area
- Total structure area: 1,488
- Total interior livable area: 1,488 sqft
- Finished area above ground: 1,488
- Finished area below ground: 0
Property
Parking
- Total spaces: 2
- Parking features: Attached, Asphalt, Garage Door Opener
- Attached garage spaces: 2
- Has uncovered spaces: Yes
Accessibility
- Accessibility features: None
Features
- Levels: Two
- Stories: 2
Lot
- Size: 1,742 sqft
- Dimensions: 37 x 57
Details
- Foundation area: 624
- Parcel number: 740714071581
- Zoning description: Residential-Single Family
Construction
Type & style
- Home type: Townhouse
- Property subtype: Townhouse Side x Side
- Attached to another structure: Yes
Materials
- Frame
Condition
- New construction: No
- Year built: 2019
Utilities & green energy
- Electric: Circuit Breakers, Power Company: Minnesota Power
- Gas: Natural Gas
- Sewer: City Sewer/Connected
- Water: City Water/Connected
Community & neighborhood
Location
- Region: Rochester
- Subdivision: Foxfield Luxury Twnhms
HOA & financial
HOA
- Has HOA: Yes
- HOA fee: $195 monthly
- Services included: Lawn Care, Maintenance Grounds, Snow Removal
- Association name: Atwood Management Company
- Association phone: 507-519-2169
Price history
| Date | Event | Price |
|---|---|---|
| 4/22/2025 | Listing removed | $2,000$1/sqft |
Source: Zillow Rentals Report a problem | ||
| 3/26/2025 | Listed for rent | $2,000$1/sqft |
Source: Zillow Rentals Report a problem | ||
| 12/9/2024 | Sold | $269,000-1.1%$181/sqft |
Source: | ||
| 10/29/2024 | Listed for sale | $272,000+26%$183/sqft |
Source: | ||
| 7/5/2019 | Sold | $215,900$145/sqft |
Source: | ||
Public tax history
| Year | Property taxes | Tax assessment |
|---|---|---|
| 2024 | $3,212 | $254,000 +0.3% |
| 2023 | -- | $253,200 +9.4% |
| 2022 | $2,798 +8.5% | $231,500 +15.2% |
Find assessor info on the county website
Neighborhood: 55901
Nearby schools
GreatSchools rating
- 8/10George W. Gibbs Elementary SchoolGrades: PK-5Distance: 0.6 mi
- 3/10Dakota Middle SchoolGrades: 6-8Distance: 0.6 mi
- 5/10John Marshall Senior High SchoolGrades: 8-12Distance: 4.6 mi
Schools provided by the listing agent
- Elementary: George Gibbs
- Middle: Dakota
- High: John Marshall
Source: NorthstarMLS as distributed by MLS GRID. This data may not be complete. We recommend contacting the local school district to confirm school assignments for this home.
Get a cash offer in 3 minutes
Find out how much your home could sell for in as little as 3 minutes with a no-obligation cash offer.
Estimated market value
$274,700
Get a cash offer in 3 minutes
Find out how much your home could sell for in as little as 3 minutes with a no-obligation cash offer.
Estimated market value
$274,700



