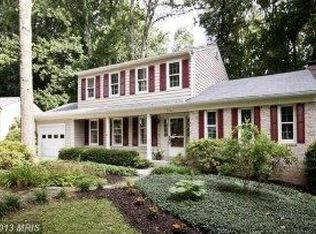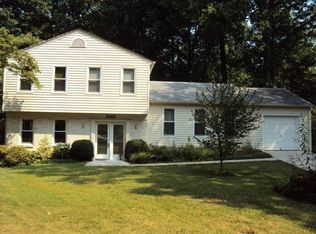Beautifully designed and well-maintained colonial home privately situated on a 0.53 wooded lot boasts pristine interiors and updates throughout in the desirable Longfellow community! Offering sophisticated style with casual comfort this home features an elegant double door entry, beautiful neutral color palette, generous room sizes, updated kitchen and primary bath, hardwood flooring, recently replaced carpeting, high ceilings, and much more. The thoughtful floor plan offers formals that are well suited for classic entertaining and celebrations. The formal living room highlights a soaring ceiling and the formal dining room showcases an atrium door and crown molding. Prepare decadent dinners in the kitchen appointed with stainless steel appliances including a double wall oven and gas cooktop, as well as granite counters, mosaic tile backsplash, and adjacent mud room with walk-in pantry. Enjoy casual dining in the breakfast room off the kitchen with a large sliding glass door to the patio. Spend quality time with loved ones in the family room characterized by a brick accent wall with cozy fireplace flanked by built-in bookcases as well as a triple panel sliding glass door overlooking lush mature trees. Travel upstairs to the primary bedroom highlighting a spacious sitting room and a renovated bath with design-inspired finishes, a double vanity, and floor-to-ceiling tiled shower. Three additional generously sized bedrooms with ceiling fans and multiple closets, and a full bath with double vanity conclude the upper level. The finished lower level provides a recreation room, flex room perfect as a den/study, and full bath. Additionally, the lower level provides a storage room and garage access. Enjoy the fabulous outdoor spaces that will easily allow you to host the best outdoor gatherings as well as rest and relax after a long day with features including a wraparound porch, patio, sprawling backyard with a wonderful expanse of shade trees and foliage, and an adjacent creek. This home is also equipped with an attached 1-car garage and a vast tree-lined entrance ending in a circular driveway. Property Updates: Roof, primary bath renovation, interior paint, carpeting, kitchen updates, and more!
This property is off market, which means it's not currently listed for sale or rent on Zillow. This may be different from what's available on other websites or public sources.

