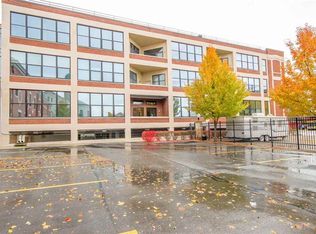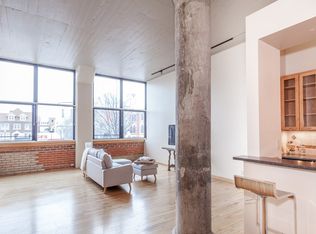Brand new builders model for sale! READY TO MOVE IN! This Brand new floor plan features an open floor plan with 9ft first floorceilings, a beautiful foyer with built-ins, kitchen with taller cabinets and island. 1st floor laundry and half bath. Upstairs features a master suite and 2 other bedrooms with hall bath. Won't last long. Call today for your personal showing.
This property is off market, which means it's not currently listed for sale or rent on Zillow. This may be different from what's available on other websites or public sources.

