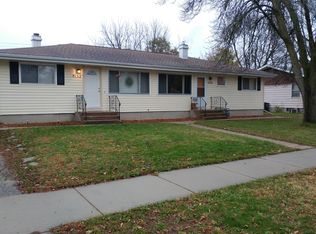Closed
$352,000
5129 Camden Road, Madison, WI 53716
3beds
1,661sqft
Single Family Residence
Built in 1958
10,454.4 Square Feet Lot
$386,200 Zestimate®
$212/sqft
$2,398 Estimated rent
Home value
$386,200
$367,000 - $406,000
$2,398/mo
Zestimate® history
Loading...
Owner options
Explore your selling options
What's special
Showings begin 9/27. Welcome to this charming 3-bedroom, 2-bath ranch home on Madison?s coveted east side! This inviting residence features beautiful original hardwood floors and large windows that fill the living room with natural light, creating a warm and welcoming atmosphere. The spacious kitchen is designed for both cooking and entertaining, while all three bedrooms are conveniently located on the main level. The finished basement offers generous storage and endless potential?ideal for a home office, gym, or entertainment space. Step outside to a generous backyard, beautifully landscaped to enhance your outdoor experience. Don?t miss your chance to make this lovely home your own!
Zillow last checked: 8 hours ago
Listing updated: November 19, 2024 at 07:13am
Listed by:
Dan Tenney Offic:608-709-9886,
MHB Real Estate
Bought with:
Scwmls Non-Member
Source: WIREX MLS,MLS#: 1986618 Originating MLS: South Central Wisconsin MLS
Originating MLS: South Central Wisconsin MLS
Facts & features
Interior
Bedrooms & bathrooms
- Bedrooms: 3
- Bathrooms: 2
- Full bathrooms: 2
- Main level bedrooms: 3
Primary bedroom
- Level: Main
- Area: 130
- Dimensions: 10 x 13
Bedroom 2
- Level: Main
- Area: 110
- Dimensions: 10 x 11
Bedroom 3
- Level: Main
- Area: 99
- Dimensions: 9 x 11
Bathroom
- Features: No Master Bedroom Bath
Family room
- Level: Lower
- Area: 312
- Dimensions: 24 x 13
Kitchen
- Level: Main
- Area: 187
- Dimensions: 11 x 17
Living room
- Level: Main
- Area: 260
- Dimensions: 13 x 20
Heating
- Natural Gas, Forced Air
Cooling
- Central Air
Appliances
- Included: Range/Oven, Refrigerator, Dishwasher, Microwave, Disposal, Washer, Dryer, Water Softener
Features
- Walk-In Closet(s), Breakfast Bar
- Flooring: Wood or Sim.Wood Floors
- Basement: Full,Partially Finished
Interior area
- Total structure area: 1,661
- Total interior livable area: 1,661 sqft
- Finished area above ground: 1,157
- Finished area below ground: 504
Property
Parking
- Total spaces: 1
- Parking features: 1 Car, Attached, Garage Door Opener
- Attached garage spaces: 1
Features
- Levels: One
- Stories: 1
- Patio & porch: Patio
Lot
- Size: 10,454 sqft
- Dimensions: 79 x 130
- Features: Sidewalks
Details
- Parcel number: 071016409130
- Zoning: SR-C1
- Special conditions: Arms Length
Construction
Type & style
- Home type: SingleFamily
- Architectural style: Ranch
- Property subtype: Single Family Residence
Materials
- Wood Siding
Condition
- 21+ Years
- New construction: No
- Year built: 1958
Utilities & green energy
- Sewer: Public Sewer
- Water: Public
Community & neighborhood
Location
- Region: Madison
- Subdivision: Glendale
- Municipality: Madison
Price history
| Date | Event | Price |
|---|---|---|
| 11/15/2024 | Sold | $352,000-7.4%$212/sqft |
Source: | ||
| 10/24/2024 | Contingent | $380,000$229/sqft |
Source: | ||
| 9/26/2024 | Listed for sale | $380,000+114.1%$229/sqft |
Source: | ||
| 10/4/2016 | Sold | $177,500-4%$107/sqft |
Source: Public Record Report a problem | ||
| 8/11/2016 | Listed for sale | $184,900$111/sqft |
Source: Restaino & Assoc #1783944 Report a problem | ||
Public tax history
| Year | Property taxes | Tax assessment |
|---|---|---|
| 2024 | $6,099 +7% | $311,600 +10.2% |
| 2023 | $5,698 | $282,800 +13.4% |
| 2022 | -- | $249,400 +16% |
Find assessor info on the county website
Neighborhood: Glendale
Nearby schools
GreatSchools rating
- 2/10Glendale Elementary SchoolGrades: PK-5Distance: 0.5 mi
- 5/10Sennett Middle SchoolGrades: 6-8Distance: 0.5 mi
- 6/10Lafollette High SchoolGrades: 9-12Distance: 0.4 mi
Schools provided by the listing agent
- Elementary: Henderson
- Middle: Sennett
- High: Lafollette
- District: Madison
Source: WIREX MLS. This data may not be complete. We recommend contacting the local school district to confirm school assignments for this home.
Get pre-qualified for a loan
At Zillow Home Loans, we can pre-qualify you in as little as 5 minutes with no impact to your credit score.An equal housing lender. NMLS #10287.
Sell for more on Zillow
Get a Zillow Showcase℠ listing at no additional cost and you could sell for .
$386,200
2% more+$7,724
With Zillow Showcase(estimated)$393,924
