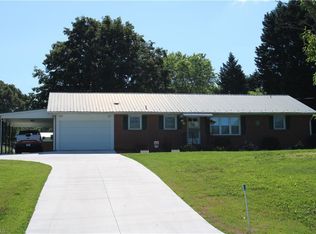Sold for $280,000
$280,000
5129 Yukon Rd, Walkertown, NC 27051
3beds
1,880sqft
Stick/Site Built, Residential, Single Family Residence
Built in 1971
0.45 Acres Lot
$280,900 Zestimate®
$--/sqft
$1,677 Estimated rent
Home value
$280,900
$256,000 - $309,000
$1,677/mo
Zestimate® history
Loading...
Owner options
Explore your selling options
What's special
This beautifully maintained 3-bedroom, 2-bathroom home perfectly blends cozy living with modern amenities. The oversized den, currently used as the primary bedroom, offers flexibility for those seeking extra space, whether as a luxurious primary suite or a multi-purpose room. The open kitchen features sleek stainless steel appliances and flows seamlessly into an inviting dining room with a charming fireplace, perfect for cozy meals and gatherings. Step outside to find a large fenced-in yard that provides an ideal setting for outdoor activities, gardening, or simply soaking up the sun. Enjoy your mornings on the covered back deck with coffee or unwind around the fire pit area in the evenings—perfect for making memories. Don’t miss out on this opportunity to enjoy a lifestyle of comfort and relaxation!
Zillow last checked: 8 hours ago
Listing updated: November 27, 2024 at 03:13pm
Listed by:
Ashley Carter 336-408-4718,
Village Realty
Bought with:
Kale Hornaday, 351371
Coldwell Banker Advantage
Source: Triad MLS,MLS#: 1159160 Originating MLS: Winston-Salem
Originating MLS: Winston-Salem
Facts & features
Interior
Bedrooms & bathrooms
- Bedrooms: 3
- Bathrooms: 2
- Full bathrooms: 2
- Main level bathrooms: 2
Primary bedroom
- Level: Main
- Dimensions: 14.58 x 11.5
Bedroom 2
- Level: Main
- Dimensions: 13.33 x 10.58
Bedroom 3
- Level: Main
- Dimensions: 10.92 x 10.58
Den
- Level: Main
- Dimensions: 19.67 x 19.5
Dining room
- Level: Main
- Dimensions: 10.25 x 13.17
Kitchen
- Level: Main
- Dimensions: 17.83 x 14.5
Living room
- Level: Main
- Dimensions: 16.92 x 12
Heating
- Heat Pump, Electric
Cooling
- Heat Pump
Appliances
- Included: Electric Water Heater
Features
- Basement: Crawl Space
- Number of fireplaces: 1
- Fireplace features: Dining Room
Interior area
- Total structure area: 1,880
- Total interior livable area: 1,880 sqft
- Finished area above ground: 1,880
Property
Parking
- Parking features: Driveway
- Has uncovered spaces: Yes
Features
- Levels: One
- Stories: 1
- Patio & porch: Porch
- Pool features: None
- Fencing: Fenced
Lot
- Size: 0.45 Acres
Details
- Parcel number: 6848556366
- Zoning: RS9
- Special conditions: Owner Sale
Construction
Type & style
- Home type: SingleFamily
- Property subtype: Stick/Site Built, Residential, Single Family Residence
Materials
- Brick
Condition
- Year built: 1971
Utilities & green energy
- Sewer: Septic Tank
- Water: Public
Community & neighborhood
Location
- Region: Walkertown
- Subdivision: Day Acres
Other
Other facts
- Listing agreement: Exclusive Right To Sell
- Listing terms: Cash,Conventional,FHA,VA Loan
Price history
| Date | Event | Price |
|---|---|---|
| 11/27/2024 | Sold | $280,000+1.8% |
Source: | ||
| 10/21/2024 | Pending sale | $275,000 |
Source: | ||
| 10/17/2024 | Listed for sale | $275,000+37.5% |
Source: | ||
| 3/31/2021 | Sold | $200,000-4.3% |
Source: | ||
| 3/3/2021 | Pending sale | $208,900$111/sqft |
Source: Mundy Realty Inc. #1008957 Report a problem | ||
Public tax history
| Year | Property taxes | Tax assessment |
|---|---|---|
| 2025 | $1,490 +36.7% | $214,300 +72.5% |
| 2024 | $1,090 | $124,200 |
| 2023 | $1,090 | $124,200 |
Find assessor info on the county website
Neighborhood: 27051
Nearby schools
GreatSchools rating
- 1/10Ibraham ElementaryGrades: PK-5Distance: 1.2 mi
- 2/10Walkertown MiddleGrades: 6-8Distance: 2.9 mi
- 2/10Walkertown High SchoolGrades: 9-12Distance: 2.9 mi
Get a cash offer in 3 minutes
Find out how much your home could sell for in as little as 3 minutes with a no-obligation cash offer.
Estimated market value$280,900
Get a cash offer in 3 minutes
Find out how much your home could sell for in as little as 3 minutes with a no-obligation cash offer.
Estimated market value
$280,900
