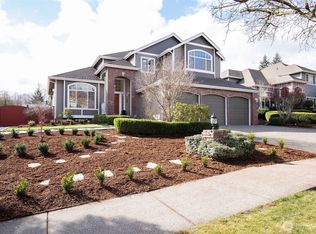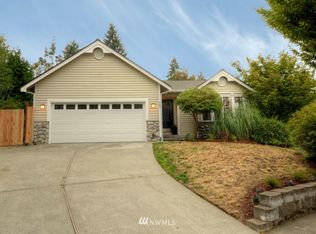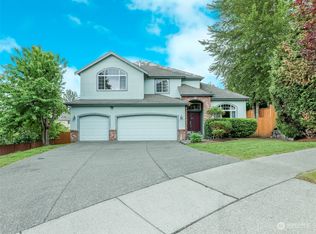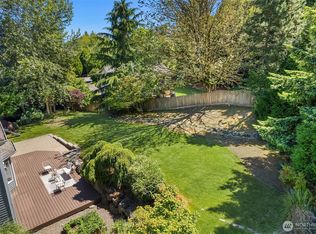Sold
Listed by:
Christina Roberts,
Realogics Sotheby's Int'l Rlty
Bought with: Upside Properties
$1,020,000
513 211 Place SE, Bothell, WA 98021
3beds
1,568sqft
Single Family Residence
Built in 1996
6,534 Square Feet Lot
$944,600 Zestimate®
$651/sqft
$3,360 Estimated rent
Home value
$944,600
$897,000 - $992,000
$3,360/mo
Zestimate® history
Loading...
Owner options
Explore your selling options
What's special
Elegant, move-in ready Bothell home with newly updated kitchen, bath and flooring. Brand new lighting fixtures all throughout home including bathrooms, new vanities and mirrors in bathroom. Vaulted ceilings, upstairs bedrooms all on one floor, spacious en suite with walk-in closet, exterior/interior painted and professionally landscaped yard. Great floor plan with thoughtful flow, plenty of storage, extra large 2-car garage. Private location, deck perfect for entertainment next to a green belt in cul-de-sac, fully fenced backyard close to parks, Restaurants, freeways and North Shore schools.
Zillow last checked: 8 hours ago
Listing updated: May 10, 2024 at 11:00am
Offers reviewed: Apr 24
Listed by:
Christina Roberts,
Realogics Sotheby's Int'l Rlty
Bought with:
Brian Side, 21007250
Upside Properties
Source: NWMLS,MLS#: 2225249
Facts & features
Interior
Bedrooms & bathrooms
- Bedrooms: 3
- Bathrooms: 3
- Full bathrooms: 2
- 1/2 bathrooms: 1
Primary bedroom
- Level: Second
Bedroom
- Level: Second
Bedroom
- Level: Second
Bathroom full
- Level: Second
Bathroom full
- Level: Second
Other
- Level: Lower
Dining room
- Level: Main
Entry hall
- Level: Main
Family room
- Level: Lower
Kitchen without eating space
- Level: Main
Living room
- Level: Main
Heating
- Fireplace(s), Forced Air
Cooling
- None
Appliances
- Included: Dishwashers_, Dryer(s), GarbageDisposal_, Microwaves_, Refrigerators_, StovesRanges_, Washer(s), Dishwasher(s), Garbage Disposal, Microwave(s), Refrigerator(s), Stove(s)/Range(s), Water Heater: Gas, Water Heater Location: Garage
Features
- Bath Off Primary, Dining Room
- Flooring: Ceramic Tile, Vinyl Plank, Carpet
- Basement: None
- Number of fireplaces: 1
- Fireplace features: Gas, Main Level: 1, Fireplace
Interior area
- Total structure area: 1,568
- Total interior livable area: 1,568 sqft
Property
Parking
- Total spaces: 2
- Parking features: Attached Garage
- Attached garage spaces: 2
Features
- Levels: Three Or More
- Entry location: Main
- Patio & porch: Ceramic Tile, Wall to Wall Carpet, Bath Off Primary, Dining Room, Vaulted Ceiling(s), Walk-In Closet(s), Fireplace, Water Heater
Lot
- Size: 6,534 sqft
- Dimensions: 6534
- Features: Cul-De-Sac, Curbs, Dead End Street, Paved, Sidewalk, Deck, Fenced-Partially, Patio
- Topography: Level
Details
- Parcel number: 00843200000200
- Zoning description: R9600,Jurisdiction: City
- Special conditions: Standard
Construction
Type & style
- Home type: SingleFamily
- Architectural style: Traditional
- Property subtype: Single Family Residence
Materials
- Metal/Vinyl, Wood Siding
- Foundation: Poured Concrete
- Roof: Composition
Condition
- Good
- Year built: 1996
- Major remodel year: 1996
Details
- Builder name: Sundquist Homes
Utilities & green energy
- Electric: Company: Sno City PUD
- Sewer: Sewer Connected, Company: Alderwood
- Water: Public, Company: Alderwood
Community & neighborhood
Location
- Region: Bothell
- Subdivision: Thrashers Corner
HOA & financial
HOA
- HOA fee: $175 annually
Other
Other facts
- Listing terms: Cash Out,Conventional
- Cumulative days on market: 384 days
Price history
| Date | Event | Price |
|---|---|---|
| 5/9/2024 | Sold | $1,020,000+9.9%$651/sqft |
Source: | ||
| 4/24/2024 | Pending sale | $928,000$592/sqft |
Source: | ||
| 4/19/2024 | Listed for sale | $928,000+87.5%$592/sqft |
Source: | ||
| 3/24/2021 | Listing removed | -- |
Source: Owner Report a problem | ||
| 8/23/2019 | Listing removed | $2,250$1/sqft |
Source: Owner Report a problem | ||
Public tax history
| Year | Property taxes | Tax assessment |
|---|---|---|
| 2024 | $6,879 +3.5% | $817,800 +3.7% |
| 2023 | $6,648 -0.4% | $788,500 -8.8% |
| 2022 | $6,672 +17.2% | $864,700 +45.7% |
Find assessor info on the county website
Neighborhood: 98021
Nearby schools
GreatSchools rating
- 8/10Crystal Springs Elementary SchoolGrades: PK-5Distance: 0.5 mi
- 7/10Canyon Park Jr High SchoolGrades: 6-8Distance: 2 mi
- 9/10Bothell High SchoolGrades: 9-12Distance: 3.3 mi
Schools provided by the listing agent
- Elementary: Crystal Springs Elem
- Middle: Canyon Park Middle School
- High: Bothell Hs
Source: NWMLS. This data may not be complete. We recommend contacting the local school district to confirm school assignments for this home.

Get pre-qualified for a loan
At Zillow Home Loans, we can pre-qualify you in as little as 5 minutes with no impact to your credit score.An equal housing lender. NMLS #10287.



