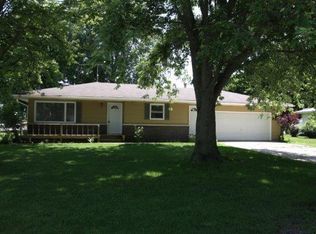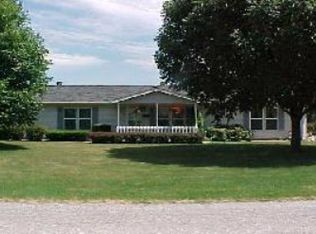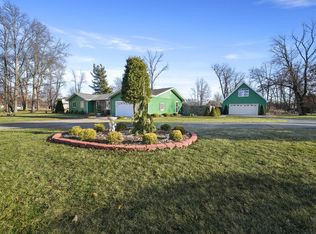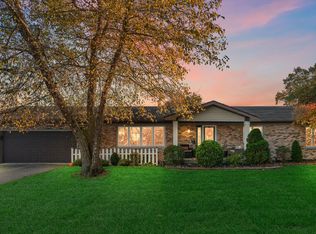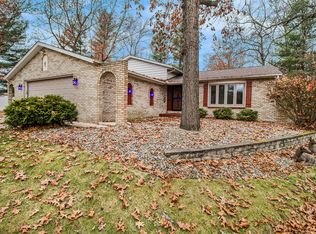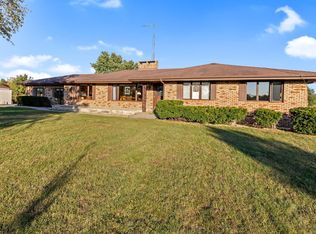Life feels easy and elevated in this beautifully updated in-town ranch home. With 4 bedrooms, 13/4 baths, a stylish new kitchen, and a theater room spanning nearly 2,100 square feet of living space, there's room for everyone to feel at home. Step inside to discover bright, open spaces filled with thoughtful updates -- from granite countertops and custom cabinetry to sleek new appliances and modern finishes throughout. The open-concept living and kitchen area invites conversation, the theater room sets the stage for movie nights, and the backyard was made for memory-making with a sparkling pool, gazebo, and two-tiered deck. Recent updates include a fully remodeled kitchen with new cabinets, sink, fixtures, granite counters, and appliances; a 20x24 two-car pole building; a newly rebuilt 10x12 storage shed; a 15x26 above-ground pool with two-tiered deck; conversion of the original garage into the 4th bedroom and theater room; new furnace and water heater; ceiling fans throughout; guest bath shower and granite counters; a fully remodeled primary 3/4 bath; LifeProof LVP and tile flooring; and updated interior doors. This home truly has it all -- a blend of fresh design, everyday comfort, and an unbeatable location.
Active
Price cut: $5K (1/2)
$345,000
513 Almond St SW, Demotte, IN 46310
4beds
2,099sqft
Est.:
Single Family Residence
Built in 1970
0.32 Acres Lot
$341,200 Zestimate®
$164/sqft
$-- HOA
What's special
Theater roomModern finishesTwo-tiered deckStylish new kitchenSleek new appliancesAbove-ground poolGranite counters
- 72 days |
- 453 |
- 31 |
Zillow last checked: 8 hours ago
Listing updated: January 02, 2026 at 08:25am
Listed by:
Patrice Grande,
Countryside Realty 219-987-7355
Source: NIRA,MLS#: 830342
Tour with a local agent
Facts & features
Interior
Bedrooms & bathrooms
- Bedrooms: 4
- Bathrooms: 2
- Full bathrooms: 1
- 3/4 bathrooms: 1
Rooms
- Room types: Bedroom 2, Primary Bedroom, Media Room, Living Room, Laundry, Kitchen, Dining Room, Bedroom 4, Bedroom 3
Primary bedroom
- Area: 160
- Dimensions: 10.0 x 16.0
Bedroom 2
- Area: 160
- Dimensions: 10.0 x 16.0
Bedroom 3
- Area: 169
- Dimensions: 13.0 x 13.0
Bedroom 4
- Area: 169
- Dimensions: 13.0 x 13.0
Dining room
- Area: 143
- Dimensions: 13.0 x 11.0
Kitchen
- Area: 143
- Dimensions: 13.0 x 11.0
Laundry
- Area: 40
- Dimensions: 10.0 x 4.0
Living room
- Area: 260
- Dimensions: 20.0 x 13.0
Media room
- Description: Real wood beams/ceiling, set up as a theater room, sliders to back deck
- Area: 323
- Dimensions: 19.0 x 17.0
Heating
- Forced Air, Natural Gas
Appliances
- Included: Dryer, Washer, Stainless Steel Appliance(s), Refrigerator, Microwave, Gas Water Heater, Dishwasher
- Laundry: Laundry Room, Main Level
Features
- Ceiling Fan(s), Recessed Lighting, Open Floorplan, Granite Counters
- Windows: Blinds
- Basement: Crawl Space
- Has fireplace: No
Interior area
- Total structure area: 2,099
- Total interior livable area: 2,099 sqft
- Finished area above ground: 2,099
Property
Parking
- Total spaces: 2
- Parking features: Garage Door Opener, Driveway, Alley Access, Additional Parking
- Garage spaces: 2
- Has uncovered spaces: Yes
Features
- Levels: One
- Patio & porch: Covered, Patio, Deck
- Exterior features: Private Yard, Storage, Rain Gutters
- Pool features: Above Ground
- Fencing: Fenced
- Has view: Yes
- View description: Neighborhood, Trees/Woods
Lot
- Size: 0.32 Acres
- Features: Back Yard, Rectangular Lot, Landscaped, Front Yard
Details
- Parcel number: 371527003020011025
- Special conditions: None
Construction
Type & style
- Home type: SingleFamily
- Property subtype: Single Family Residence
Condition
- New construction: No
- Year built: 1970
Utilities & green energy
- Electric: 100 Amp Service
- Sewer: Public Sewer
- Water: Public, Well
- Utilities for property: Cable Connected, Water Connected, Sewer Connected, Natural Gas Connected, Electricity Connected
Community & HOA
Community
- Security: Smoke Detector(s)
- Subdivision: Davis & Cheever Add
HOA
- Has HOA: No
Location
- Region: Demotte
Financial & listing details
- Price per square foot: $164/sqft
- Tax assessed value: $215,400
- Annual tax amount: $1,428
- Date on market: 11/4/2025
- Listing agreement: Exclusive Right To Sell
- Listing terms: Cash,VA Loan,USDA Loan,FHA,Conventional
Estimated market value
$341,200
$324,000 - $358,000
$2,046/mo
Price history
Price history
| Date | Event | Price |
|---|---|---|
| 1/2/2026 | Price change | $345,000-1.4%$164/sqft |
Source: | ||
| 11/4/2025 | Listed for sale | $350,000+159.3%$167/sqft |
Source: | ||
| 8/12/2016 | Sold | $135,000$64/sqft |
Source: | ||
Public tax history
Public tax history
| Year | Property taxes | Tax assessment |
|---|---|---|
| 2024 | $1,193 -3.2% | $215,400 +7.8% |
| 2023 | $1,232 +27.8% | $199,800 +7% |
| 2022 | $963 -4% | $186,800 +26.6% |
Find assessor info on the county website
BuyAbility℠ payment
Est. payment
$1,906/mo
Principal & interest
$1644
Property taxes
$141
Home insurance
$121
Climate risks
Neighborhood: 46310
Nearby schools
GreatSchools rating
- 7/10DeMotte Elementary SchoolGrades: PK-3Distance: 0.4 mi
- 5/10Kankakee Valley Middle SchoolGrades: 6-8Distance: 20.8 mi
- 8/10Kankakee Valley High SchoolGrades: 9-12Distance: 4.2 mi
- Loading
- Loading
