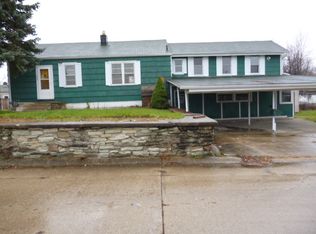Sold
$143,000
513 Andover Rd, Anderson, IN 46013
3beds
1,121sqft
Residential, Single Family Residence
Built in 1951
4,791.6 Square Feet Lot
$264,500 Zestimate®
$128/sqft
$1,188 Estimated rent
Home value
$264,500
$222,000 - $315,000
$1,188/mo
Zestimate® history
Loading...
Owner options
Explore your selling options
What's special
Sitting on a nicely landscaped lot at 513 ANDOVER ROAD in ANDERSON INDIANA this 3 bedroom, 2 bath house is ready for new owners. The living room has hardwood floors and has been freshly painted while the spacious kitchen offers an area that's perfect for a coffee bar. The appliances all stay with the house including the washer and dryer. If you like spending time outside this is the perfect house. There is a small screened porch that overlooks the privacy fenced backyard. It has an above ground pool with a bar area and a firepit all adjacent to the large patio area. There is a two car garage and ample driveway parking.
Zillow last checked: 8 hours ago
Listing updated: July 23, 2025 at 10:49am
Listing Provided by:
Tracy Ward 765-620-8301,
Carpenter, REALTORS®
Bought with:
Nicolas Harter
RE/MAX Real Estate Solutions
Source: MIBOR as distributed by MLS GRID,MLS#: 22040840
Facts & features
Interior
Bedrooms & bathrooms
- Bedrooms: 3
- Bathrooms: 1
- Full bathrooms: 1
- Main level bathrooms: 1
- Main level bedrooms: 3
Primary bedroom
- Level: Main
- Area: 187 Square Feet
- Dimensions: 17x11
Bedroom 2
- Level: Main
- Area: 130 Square Feet
- Dimensions: 13x10
Bedroom 3
- Level: Main
- Area: 110 Square Feet
- Dimensions: 11x10
Kitchen
- Level: Main
- Area: 132 Square Feet
- Dimensions: 12x11
Laundry
- Level: Main
- Area: 56 Square Feet
- Dimensions: 8x7
Living room
- Level: Main
- Area: 198 Square Feet
- Dimensions: 18x11
Heating
- Forced Air, Natural Gas
Cooling
- Central Air
Appliances
- Included: Dishwasher, Dryer, Gas Water Heater, Gas Oven, Range Hood, Refrigerator, Washer
- Laundry: Main Level
Features
- Hardwood Floors, Eat-in Kitchen
- Flooring: Hardwood
- Has basement: No
Interior area
- Total structure area: 1,121
- Total interior livable area: 1,121 sqft
Property
Parking
- Total spaces: 2
- Parking features: Detached
- Garage spaces: 2
Features
- Levels: One
- Stories: 1
- Patio & porch: Covered, Deck, Screened
- Fencing: Fenced
Lot
- Size: 4,791 sqft
Details
- Parcel number: 481124302046000003
- Horse amenities: None
Construction
Type & style
- Home type: SingleFamily
- Architectural style: Traditional
- Property subtype: Residential, Single Family Residence
Materials
- Vinyl Siding
- Foundation: Block
Condition
- New construction: No
- Year built: 1951
Utilities & green energy
- Water: Public
Community & neighborhood
Location
- Region: Anderson
- Subdivision: South Downs
Price history
| Date | Event | Price |
|---|---|---|
| 7/22/2025 | Sold | $143,000+2.2%$128/sqft |
Source: | ||
| 6/24/2025 | Pending sale | $139,900$125/sqft |
Source: | ||
| 6/16/2025 | Listed for sale | $139,900$125/sqft |
Source: | ||
| 5/30/2025 | Pending sale | $139,900$125/sqft |
Source: | ||
| 5/23/2025 | Listed for sale | $139,900$125/sqft |
Source: | ||
Public tax history
| Year | Property taxes | Tax assessment |
|---|---|---|
| 2024 | $681 +4.8% | $70,400 +9.3% |
| 2023 | $650 +3.8% | $64,400 +5.2% |
| 2022 | $626 +4.2% | $61,200 +4.1% |
Find assessor info on the county website
Neighborhood: 46013
Nearby schools
GreatSchools rating
- 2/10Anderson Elementary SchoolGrades: K-4Distance: 1.6 mi
- 5/10Highland Jr High SchoolGrades: 7-8Distance: 4.9 mi
- 3/10Anderson High SchoolGrades: 9-12Distance: 1.1 mi
Schools provided by the listing agent
- Middle: Highland Middle School
- High: Anderson High School
Source: MIBOR as distributed by MLS GRID. This data may not be complete. We recommend contacting the local school district to confirm school assignments for this home.
Get a cash offer in 3 minutes
Find out how much your home could sell for in as little as 3 minutes with a no-obligation cash offer.
Estimated market value
$264,500
