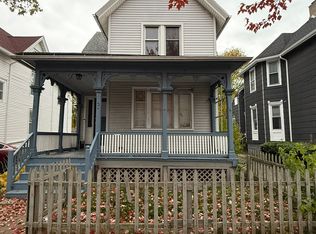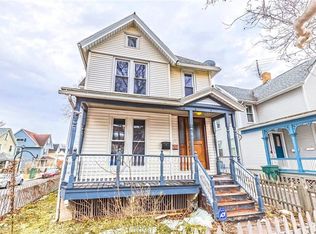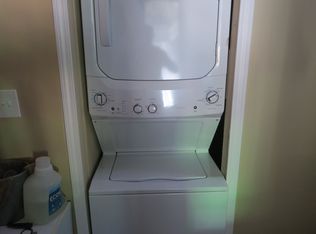Closed
$255,000
513 Averill Ave, Rochester, NY 14607
6beds
2,100sqft
Multi Family
Built in 1900
-- sqft lot
$261,100 Zestimate®
$121/sqft
$1,788 Estimated rent
Home value
$261,100
$243,000 - $279,000
$1,788/mo
Zestimate® history
Loading...
Owner options
Explore your selling options
What's special
Welcome to 513 Averill Ave! This beautifully updated two-family home is located in the heart of the Pearls/Meigs/Monroe neighborhood, just steps from all that Rochester has to offer. Whether you're an owner-occupant or an investor, this is a fantastic opportunity! Upper Unit: 3 bedrooms, 1 full bath – recently updated and move-in ready. Previously rented for $1,350/month, it's currently vacant—perfect for a new tenant or owner occupancy. Lower Unit: 3 bedrooms, 2 full baths – also fully updated and currently rented month-to-month for $1,500. Additional highlights: Newer furnaces and hot water tanks for both units. Convenient location near restaurants, shops, and parks. Great income potential in a desirable rental area. Don’t miss your chance to view this property! Join us for group showings: Thursday, August 21st from 5:00pm - 6:00pm or Saturday, August 23rd from 12:00pm - 1:00pm. Must register for either viewing time!!!
Zillow last checked: 8 hours ago
Listing updated: November 05, 2025 at 06:18am
Listed by:
Scott G. Tantalo 585-259-8627,
Keller Williams Realty Greater Rochester
Bought with:
Carolanne Jane Smith, 10401345736
Park Centre Properties
Source: NYSAMLSs,MLS#: R1631482 Originating MLS: Rochester
Originating MLS: Rochester
Facts & features
Interior
Bedrooms & bathrooms
- Bedrooms: 6
- Bathrooms: 3
- Full bathrooms: 3
Heating
- Gas, Forced Air
Appliances
- Included: Gas Water Heater
Features
- Ceiling Fan(s), Pull Down Attic Stairs
- Flooring: Hardwood, Tile, Varies, Vinyl
- Basement: Full,Walk-Out Access
- Attic: Pull Down Stairs
- Has fireplace: No
Interior area
- Total structure area: 2,100
- Total interior livable area: 2,100 sqft
Property
Parking
- Parking features: On Street, Two or More Spaces
Features
- Levels: Two
- Stories: 2
- Patio & porch: Deck, Patio
- Exterior features: Deck, Fence, Patio
- Fencing: Partial
Lot
- Size: 5,201 sqft
- Dimensions: 40 x 130
- Features: Near Public Transit, Rectangular, Rectangular Lot, Residential Lot
Details
- Parcel number: 26140012157000030070000000
- Zoning description: Residential 2 Unit
- Special conditions: Standard
Construction
Type & style
- Home type: MultiFamily
- Property subtype: Multi Family
Materials
- Vinyl Siding
- Foundation: Stone
- Roof: Asphalt
Condition
- Resale
- Year built: 1900
Utilities & green energy
- Sewer: Connected
- Water: Connected, Public
- Utilities for property: Cable Available, Sewer Connected, Water Connected
Community & neighborhood
Location
- Region: Rochester
- Subdivision: Keyel Tr
Other
Other facts
- Listing terms: Cash,Conventional,FHA,VA Loan
Price history
| Date | Event | Price |
|---|---|---|
| 11/4/2025 | Sold | $255,000+6.3%$121/sqft |
Source: | ||
| 9/3/2025 | Pending sale | $239,900$114/sqft |
Source: | ||
| 8/18/2025 | Listed for sale | $239,900$114/sqft |
Source: | ||
| 8/15/2025 | Listing removed | $239,900$114/sqft |
Source: HUNT ERA Real Estate #R1626639 Report a problem | ||
| 8/7/2025 | Listed for sale | $239,900+11.6%$114/sqft |
Source: | ||
Public tax history
| Year | Property taxes | Tax assessment |
|---|---|---|
| 2024 | -- | $278,100 +29.3% |
| 2023 | -- | $215,000 |
| 2022 | -- | $215,000 +39.1% |
Find assessor info on the county website
Neighborhood: Pearl-Meigs-Monroe
Nearby schools
GreatSchools rating
- 2/10School 35 PinnacleGrades: K-6Distance: 0.7 mi
- 3/10School Of The ArtsGrades: 7-12Distance: 0.9 mi
- 1/10James Monroe High SchoolGrades: 9-12Distance: 0.1 mi
Schools provided by the listing agent
- District: Rochester
Source: NYSAMLSs. This data may not be complete. We recommend contacting the local school district to confirm school assignments for this home.


