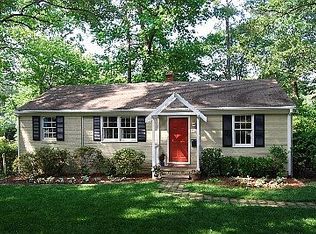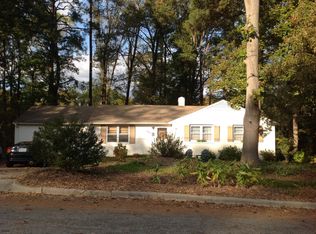Easy living ranch floor plan close to downtown, greenways and Lions Park! Hardwood flooring in living & dining rooms, hallway and bedrooms. Spacious living room with lots of windows. Dining room opens to living room. Kitchen has tile countertops and access to the sunroom with storage. Great sun filled bedrooms. Level back yard. Here's you chance to be near downtown Raleigh! Seller would like to rent back two months after closing.
This property is off market, which means it's not currently listed for sale or rent on Zillow. This may be different from what's available on other websites or public sources.

